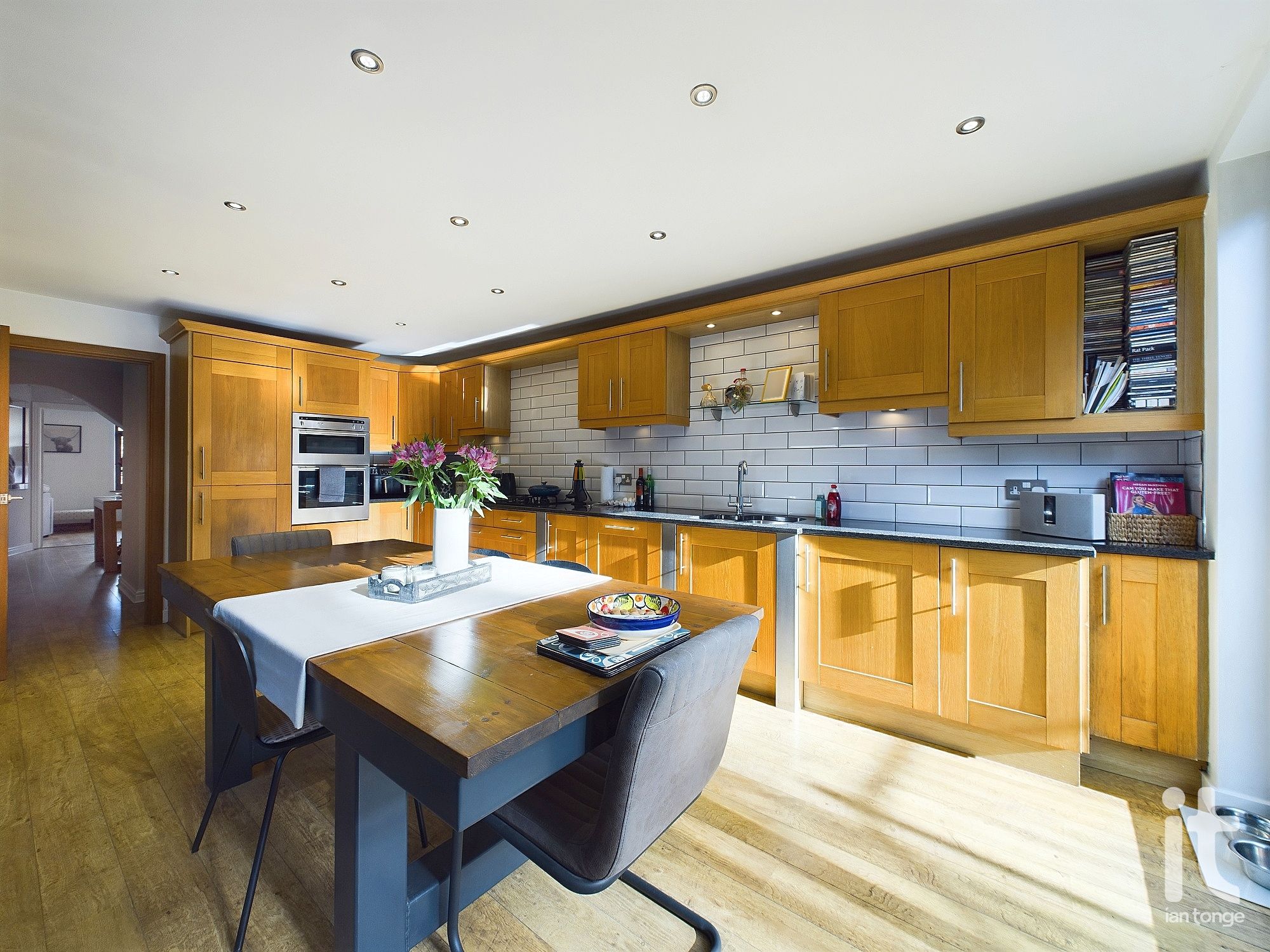Features
- Stylish Three Bedroom Extended Dormer-Bungalow
- 0.18 Acre Freehold Plot
- Impressive Split Level Rear Garden with Stunning Views
- Spacious Reception Rooms
- Large Modern Kitchen/Diner with Integrated Appliances
- Two Bathrooms
- Front Garden & Driveway
- Cosy Summer House
- EPC Rating - TCB
- Council Tax Band - D
- uPVC Double Glazed Windows & Gas Central Heating
- Popular Location
Property overview
Introduction
Desirable Three Bedroom Semi-Detached Dormer Bungalow For Sale! Large beautiful split-level rear garden with scenic views over the Peak District. Cosy summer house. Modern open-plan kitchen/diner/family room. Spacious living accommodation. Two bathrooms and three bedrooms. Great location nestled in the picturesque village of Mellor. Viewings advisable to appreciate this fabulous property.Description
Ian Tonge Property Services are delighted to market for sale this stylish three bedroom semi-detached extended dormer bungalow. Set on a generous 0.18 acre freehold plot, featuring a beautiful & unique landscaped split-level garden with a paved patio, leading up the steps where you will find a grassed lawn area and a hidden summer house on an elevated position perfect for outdoor entertaining on a warm summers evening. To the front aspect there is a driveway large enough for multiple vehicles and a small low maintenance front garden area. Internally there is a bright and airy entrance hallway, large but cozy living room with log burning stove and picturesque views over the peak district hills. First double bedroom, modern family bathroom, down the hall there is a further extension housing a multifunctional room, which could be a bedroom/utility/study/etc, with door into the chic contemporary new bathroom. At the heart of the home lies the large beautifully designed kitchen/diner/family room with doors out into the garden ideal for alfresco dining. Or cosy up under the skylight and in front of the log burning stove, a perfect space for family living. Up the stairs via the hallway to the converted loft, you will find a landing and two great size bedrooms. The property has been renovated and decorated to a high standard. uPVC double glazed throughout and gas central heating. It's worth a mention that there is planning permission for the whole roof to be lifted, to convert the upstairs with dormer windows for additional upstairs space. Viewings highly recommended to appreciate this warm & inviting family home.-
Entrance Hallway
4'6" (1m 37cm) x 18'8" (5m 68cm)
Composite front door. uPVC double glazed window. Stairs up to the first floor. Doors into living room, bathroom, bedroom, multifunctional room and kitchen/diner/family room. Radiator. Cupboard with gas & electric meters.
-
Living Room
20'4" (6m 19cm) x 13'6" (4m 11cm)
uPVC double glazed windows to the front aspect with shutter blinds. Stone fireplace with log burning stove. Radiators. Laminate flooring.
-
Bathroom
5'5" (1m 65cm) x 9'4" (2m 84cm)
uPVC double glazed window. Shower over bath. Sink with mixer tap. Towel rail. W.C. Cupboard with Worcester boiler. Vinyl flooring. Tiled wet areas.
-
Bedroom One
9'5" (2m 87cm) x 11'7" (3m 53cm)
Skylight. Fitted wardrobes. Laminate flooring. Radiator.
-
Kitchen/Diner/Family Room
19'1" (5m 81cm) x 18'7" (5m 66cm)
uPVC double glazed sliding doors & window to the garden. Large skylight. Wooden kitchen wall & base units with granite worktops. Integrated appliances such as dishwasher, washing machine, gas hob, grill, oven and fridge/freezer. Sink with tap and tiled backsplash. Under-cabinet lighting. Laminate flooring. Modern freestanding log burning stove.
-
Multifunctional Room - Extension.
7'1" (2m 15cm) x 12'3" (3m 73cm)
uPVC double glazed window to the front aspect. Skylight. Radiator.
-
Bathroom
7'2" (2m 18cm) x 10'10" (3m 30cm)
uPVC double glazed window. Newly tiled wet area with rain shower head. Wall bath filler. Towel radiator and bath to be installed soon. Handmade wooden sink unit with sit on bowl and mixer tap. Electric mirror. W.C. Tiled flooring.
-
Landing
-
Bedroom Two
15'7" (4m 74cm) x 9'2" (2m 79cm)
Velux window. Wooden beams. Fitted wardrobes and desk/dressing table. Radiator. Access into the eaves storage area.
-
Bedroom Three
15'6" (4m 72cm) x 6'4" (1m 93cm)
uPVC double glazed window to the rear aspect. Painted beams. access into eaves storage. Radiator.
-
Summer House
9'3" (2m 81cm) x 15'1" (4m 59cm)
Large wooden framed summer house with windows and porch seating area.
-
Rear Garden
Paved seating area. Landscaped with steps from both side of the garden up to the grassed lawn with trees and bushes. Summer house. Modern cladding on the exterior of the property.
-
Front Garden & Driveway
Driveway large enough for multiple vehicles. Small landscaped front garden area. Access around the side through the wooden fencing and gate to the front door.















































Arrange a viewing
Contains HM Land Registry data © Crown copyright and database right 2017. This data is licensed under the Open Government Licence v3.0.





