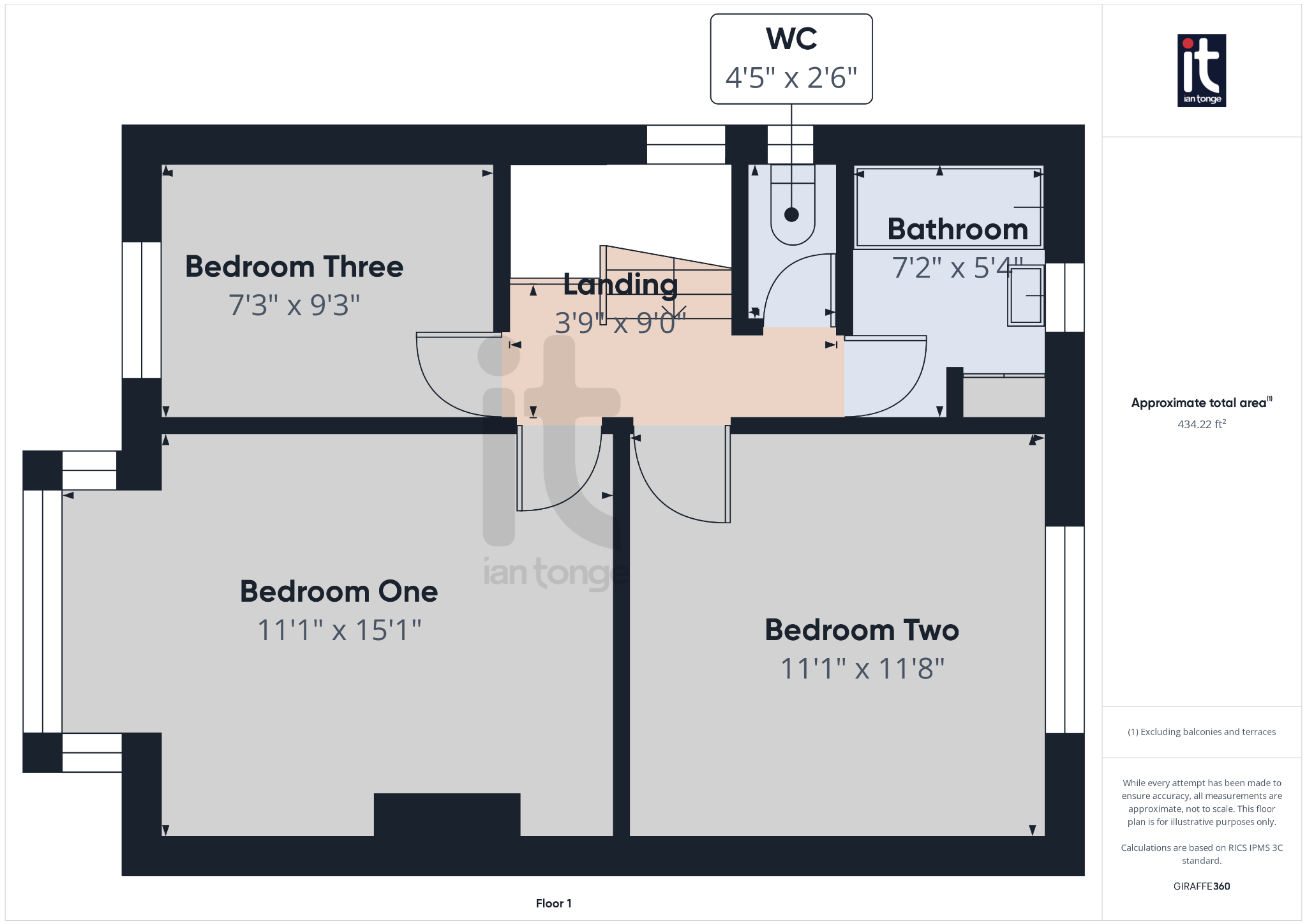Features
- Three Well Proportioned Bedrooms
- Traditional Bay Fronted Semi
- Desirable Location
- Chain Free
- Good Size Gardens & Detached Garage
- uPVC Double Glazing & Gas Central Heating
- Freehold Tenure & Council Tax Band D
- EPC Rating D
Property overview
Introduction
Traditional bay fronted semi detached which provides three well proportioned bedrooms, good size reception rooms, family sized gardens and detached garage. Located on a desirable road and conveniently situated for well regarded junior and seniors schools, shops and the transport network.Description
Offered for sale with no onward chain, this traditional bay-fronted semi-detached house is located on the ever-popular Chatsworth Road in Hazel Grove, Stockport. Boasting charming kerb appeal, this delightful home presents a fantastic opportunity for those seeking a well-proportioned, family property in a desirable and convenient location.Internally, the home features two reception rooms, perfect for both relaxing and entertaining. The living spaces are enhanced by the large bay windows, providing an abundance of natural light and a welcoming atmosphere. The kitchen area is primed for personalisation and then upstairs there are three well-proportioned bedrooms ensuring ample accommodation for a growing family and a family bathroom with separate W.C.
Externally, the property continues to impress with a sizeable rear garden offering scope for landscaping or future extension, subject to planning permissions. A detached garage provides secure storage or additional parking the property also benefits from uPVC double glazing and warmed by gas central heating.
Chatsworth Road has long been favoured for its convenient access to a range of local amenities. Within a one-mile radius, residents can take advantage of supermarkets including Sainsbury’s, while the bustling Hazel Grove High Street offers a variety of independent shops, cafes, and restaurants. The property is well-served by nearby educational establishments such as Norbury Hall Primary School and Hazel Grove High School, both offering commendable Ofsted ratings.
For leisure and healthcare, Hazel Grove Leisure Centre and Torkington Park provide excellent facilities for sport and recreation. Stepping Hill Hospital is located just over a mile away, offering swift access to healthcare services. Commuters will appreciate the excellent transport links, with Hazel Grove Railway Station less than 15 minutes away on foot, providing regular services to Manchester Piccadilly and beyond. Manchester Airport is situated approximately 10 miles away, ideal for both business and leisure travel.
-
Hallway
uPVC entrance door, staircase leading first floor, uPVC double glazed window to the side aspect, radiator, cloaks cupboard.
-
Lounge
uPVC double glazed bay window to the front aspect, two radiators, TV aerial, telephone point.
-
Kitchen Area
uPVC double glazed windows to rear and side aspects, uPVC door, range of fitted wall and base units, work surfaces with inset stainless steel drainer, four ring gas hob, electric oven, plumbed for washing, Potterton central heating boiler, meter cupboard, through room to the dining area.
-
Dining Room
uPVC double glazed bay window to the rear aspect, radiator, TV aerial.
-
Landing
uPVC double glazed window to side aspect, loft access.
-
Bedroom One
uPVC double glazed bay window to the front aspect, radiator, tiled fireplace.
-
Bedroom Two
uPVC double glazed window to the rear aspect, radiator.
-
Bedroom Three
uPVC double glazed window to the front aspect, radiator.
-
Bathroom
uPVC double glazed window to the rear aspect, panel bath with screen, pedestal wash basin, chrome towel radiator, storage cupboard.
-
Separate W.C.
High level W.C., radiator, part tiled walls, uPVC double glazed window.
-
Outside
To the front aspect there is a lawned area, hedging, conifer tree and driveway which runs down the side of the property. The rear garden is mainly lawned with stocked borders, mature trees and shrubs.
-
Garage
Detached single garage with double doors.



















More information
The graph shows the current stated energy efficiency for this property.
The higher the rating the lower your fuel bills are likely to be.
The potential rating shows the effect of undertaking the recommendations in the EPC document.
The average energy efficiency rating for a dwelling in England and Wales is band D (rating 60).



Arrange a viewing
Contains HM Land Registry data © Crown copyright and database right 2017. This data is licensed under the Open Government Licence v3.0.









