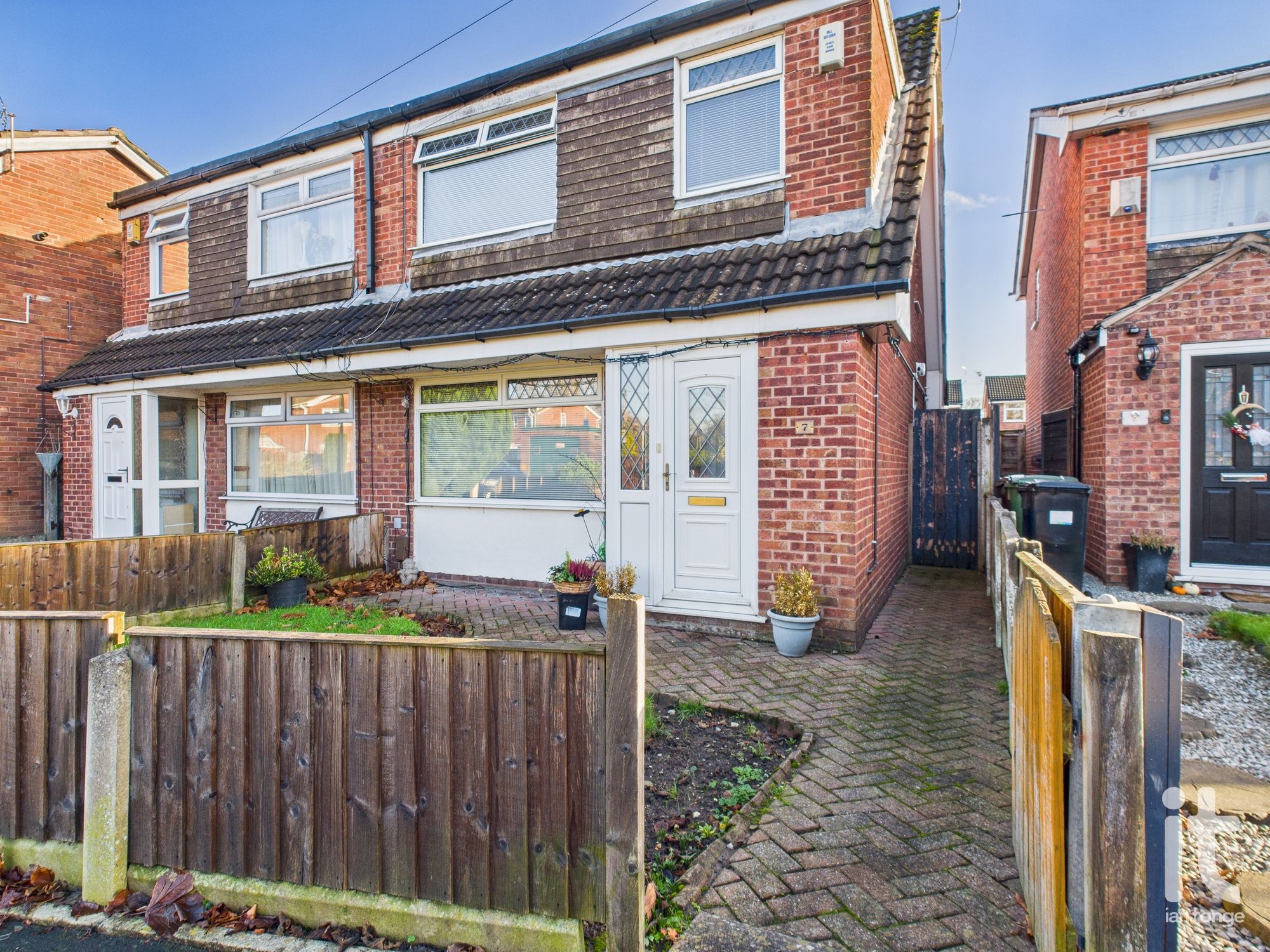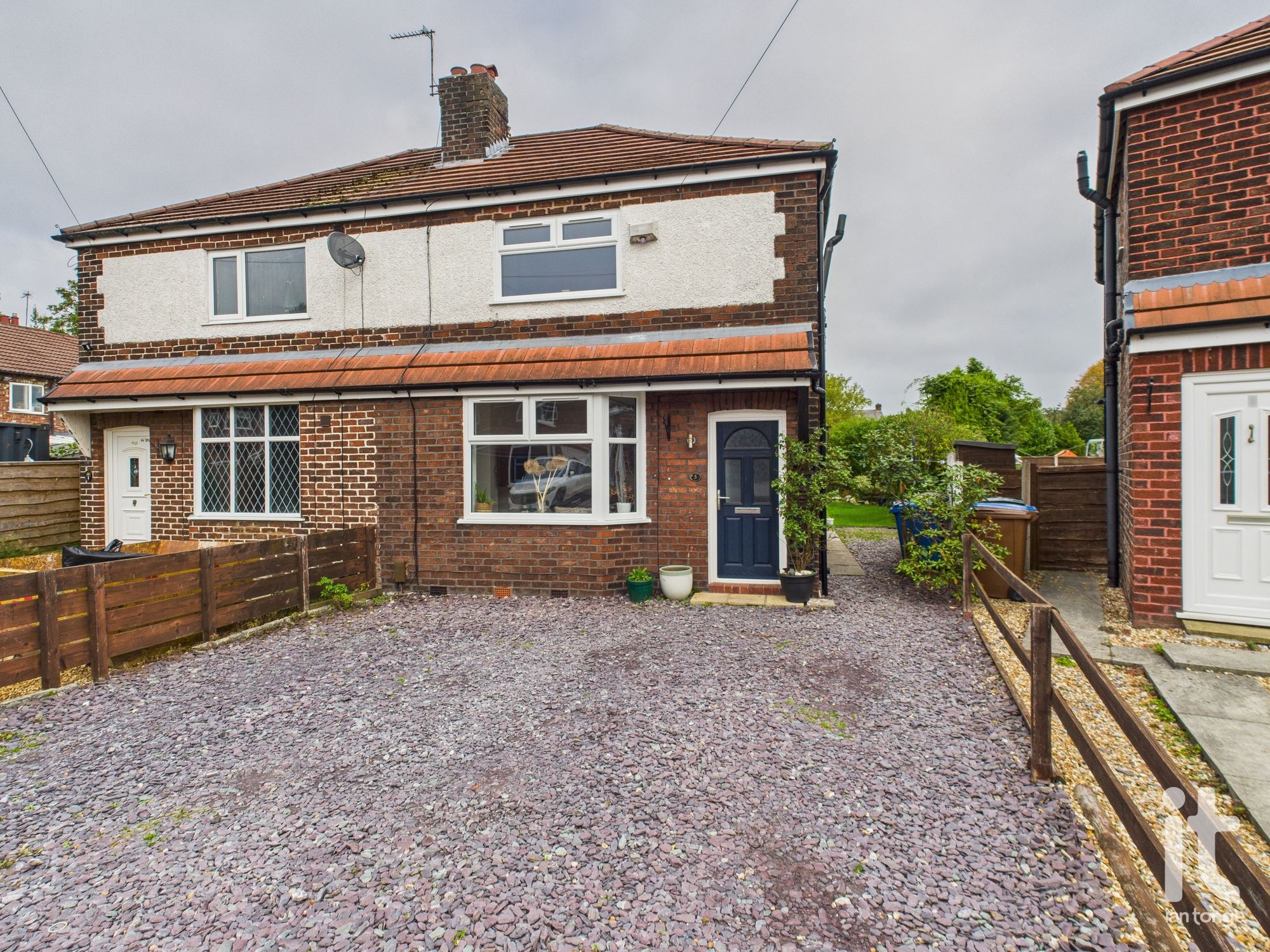Clarendon Road, Hazel Grove, Stockport, SK7 3 bedroom semi-detached house For Sale in Stockport
2 receptions, 3 bedrooms, 1 bathroom.
Tenure : Leasehold Council Tax Band : B Estate Fee : Ask Agent Building Insurance : Ask Agent Ground Rent : Ask Agent
Ground Rent Review : Ask Agent
Ground Rent % Increase : Ask Agent
Features
- Three Bedrooms
- Traditional Semi Detached House
- Conservatory With Downstairs W.C.
- Double Glazing & Gas Central Heating
- Chain Free
- Off Road Parking & Garage
- Popular Location
- Two Reception Rooms
Property overview
Introduction
Chain free traditional three bedroomed semi detached house with two reception rooms,conservatory with downstairs W.C., well proportioned bedrooms, off road parking and garage, double glazing and gas central heating.Description
Offered for sale with no onward chain, this delightful three-bedroom traditional semi-detached house, presents a wonderful opportunity for first-time buyers, families or investors seeking a home in a popular residential area.To the ground floor, you are welcomed by an entrance hallway that leads into the main reception room – perfect for relaxing or entertaining guests. A second reception room offers additional flexibility, whether used as a formal dining area or family lounge. Adjacent to this is a bright, conservatory that overlooks the rear garden and is complemented by a convenient downstairs W.C. The kitchen is fitted with a basic range of wall and base units, with plumbing for a washing machine and gas cooker point.
Upstairs, there are three well-proportioned bedrooms and a family bathroom with a white three piece suite.
Externally, the property provides off-road parking and a garage, offering security and practicality. The rear garden is mature and enclosed, Further benefits include double glazing and gas central heating throughout.
Clarendon Road boasts a highly convenient location. The property is situated just a short walk from Hazel Grove’s bustling high street, where you will find a selection of local shops, cafes, and major supermarkets. Hazel Grove High School and several well-regarded primary schools are within close proximity, making this an excellent choice for families.
For healthcare needs, Stepping Hill Hospital is less than a mile away, with additional local GP and dental practices easily accessible. Leisure facilities are plentiful, with Hazel Grove Leisure Centre offering a range of fitness options, including a gym and swimming pool. For those who enjoy the outdoors, Torkington Park is nearby, providing open green space and children’s play areas.
Commuters will find excellent transport links, with Hazel Grove railway station just under a mile away, offering regular services to Manchester and beyond. Manchester Airport is approximately a 25-minute drive, providing convenient access for national and international travel.
-
Entrance Porch
uPVC double glazed door, uPVC double glazed windows, tiled floor.
-
Hallway
uPVC double glazed door, staircase leading to the first floor, radiator.
-
Lounge
uPVC double glazed window to the front aspect,radiator, meter cupboard, sliding doors leading to the dining room.
-
Dining Room
Patio doors, gas fire, radiator.
-
Conservatory
Brick base, uPVC frame, double glazed windows, radiator, double doors to the garden.
-
Downstairs W.C.
Low level W.C. hand wash basin, part tiled walls.
-
Kitchen
uPVC double glazed windows to the rear and side aspects, fitted wall and base units, work surfaces with inset stainless steel drainer, gas cooker point, radiator, plumbed for washing machine, part tiled walls, serving hatch, space for fridge/freezer, Baxi central heating boiler.
-
Landing
uPVC double glazed window to the side aspect, loft access.
-
Bedroom One
uPVC double glazed window to the front aspect, radiator, fitted wardrobes.
-
Bedroom Two
uPVC double glazed window to the rear aspect, fitted wardrobes, radiator.
-
Bedroom Three
uPVC double glazed window to the front aspect, radiator.
-
Bathroom
uPVC double glazed window to the rear aspect, panel bath with shower over, pedestal wash basin, low level W.C., radiator.
-
Outside
To the front aspect there is a flagged driveway and mature gardens. To the rear there is a flagged area and mature hedging. There is also a detached garage with up & over door.
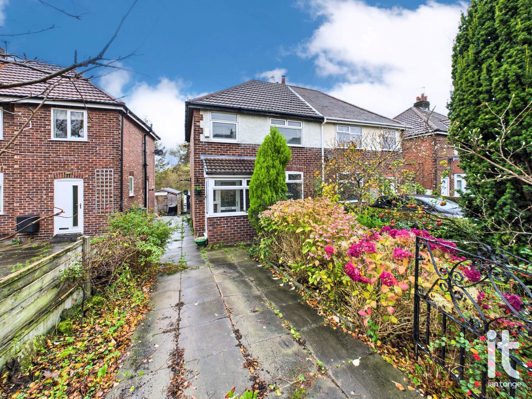
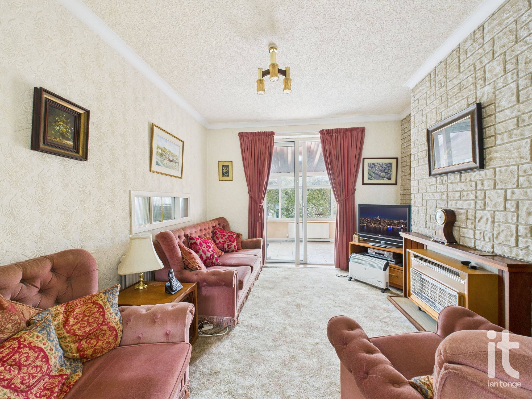
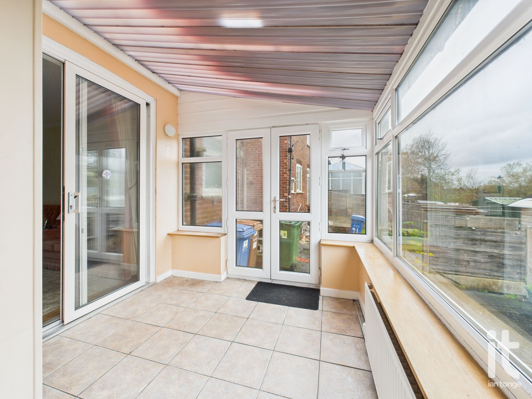
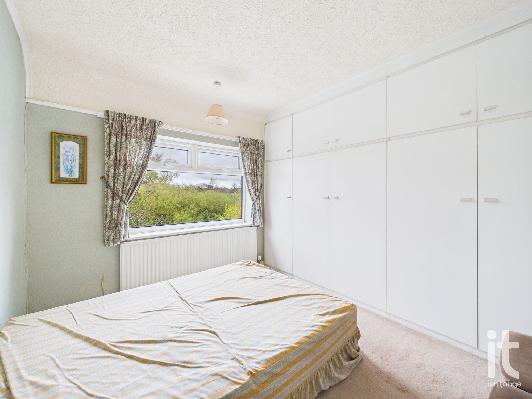
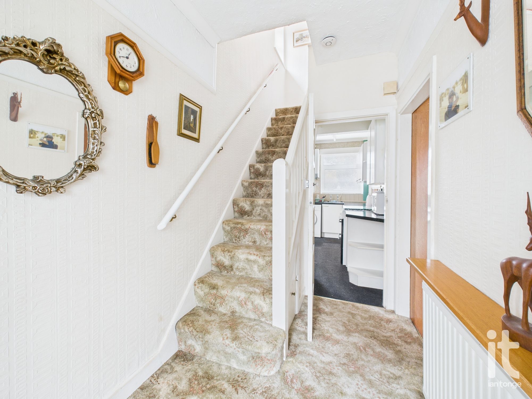
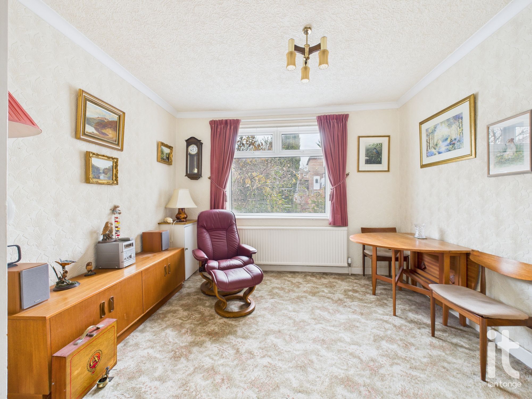
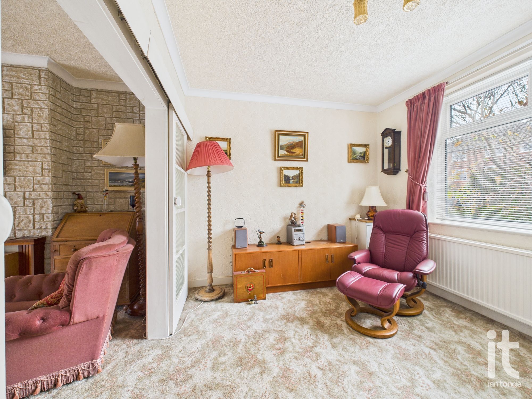
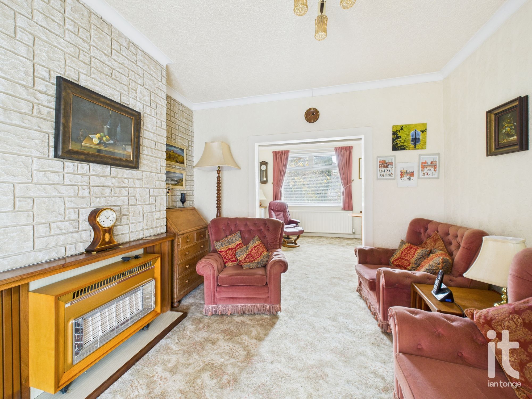
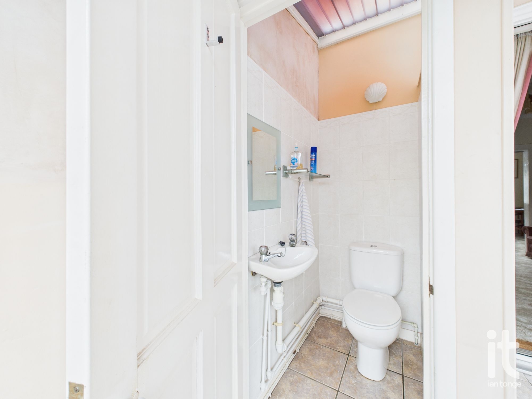
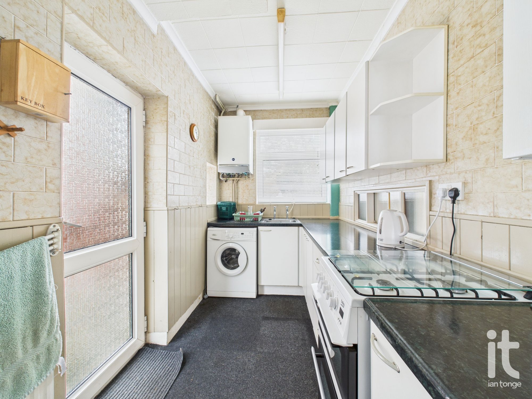
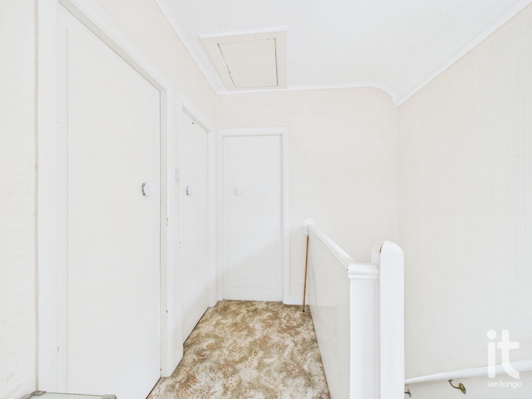
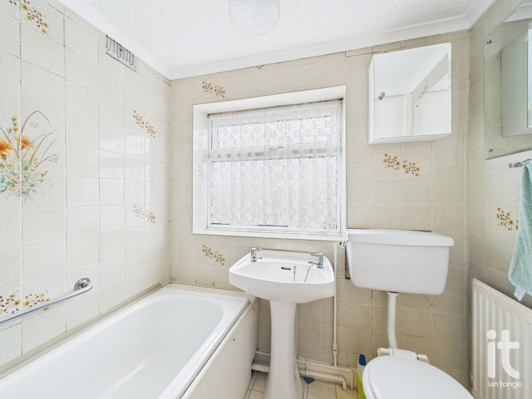
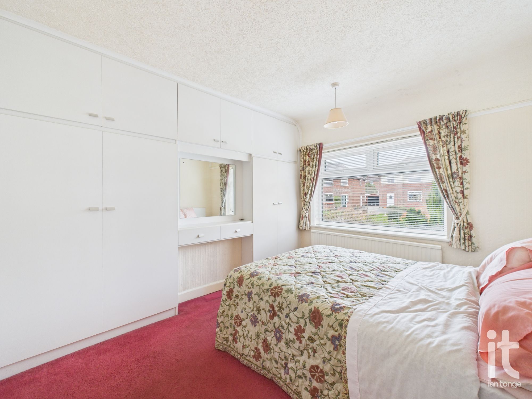
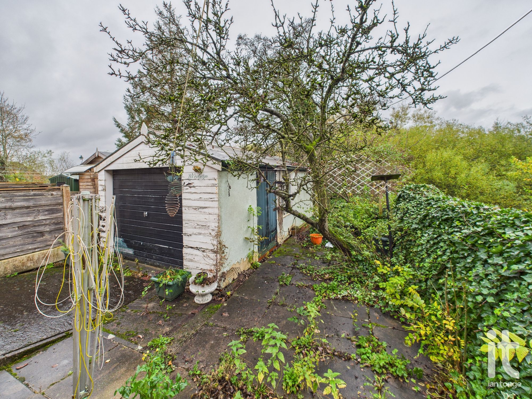
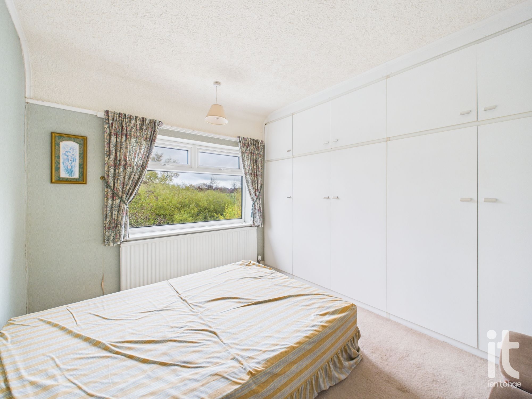
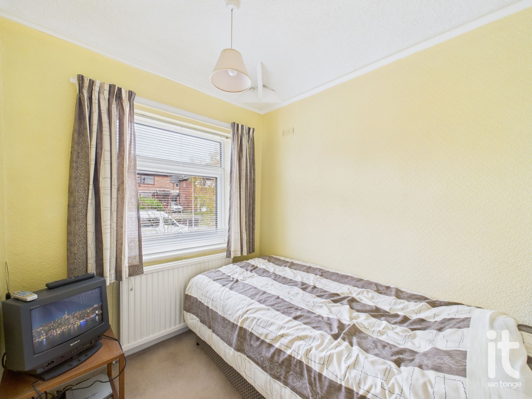
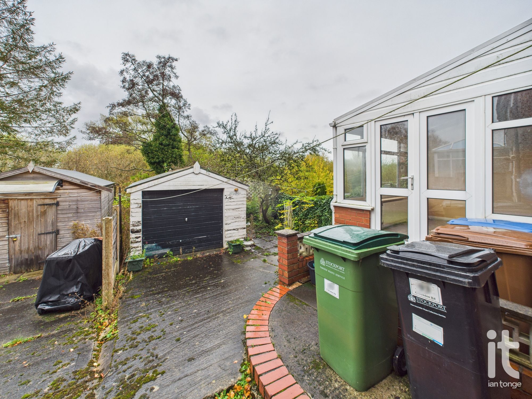
More information
The graph shows the current stated energy efficiency for this property.
The higher the rating the lower your fuel bills are likely to be.
The potential rating shows the effect of undertaking the recommendations in the EPC document.
The average energy efficiency rating for a dwelling in England and Wales is band D (rating 60).
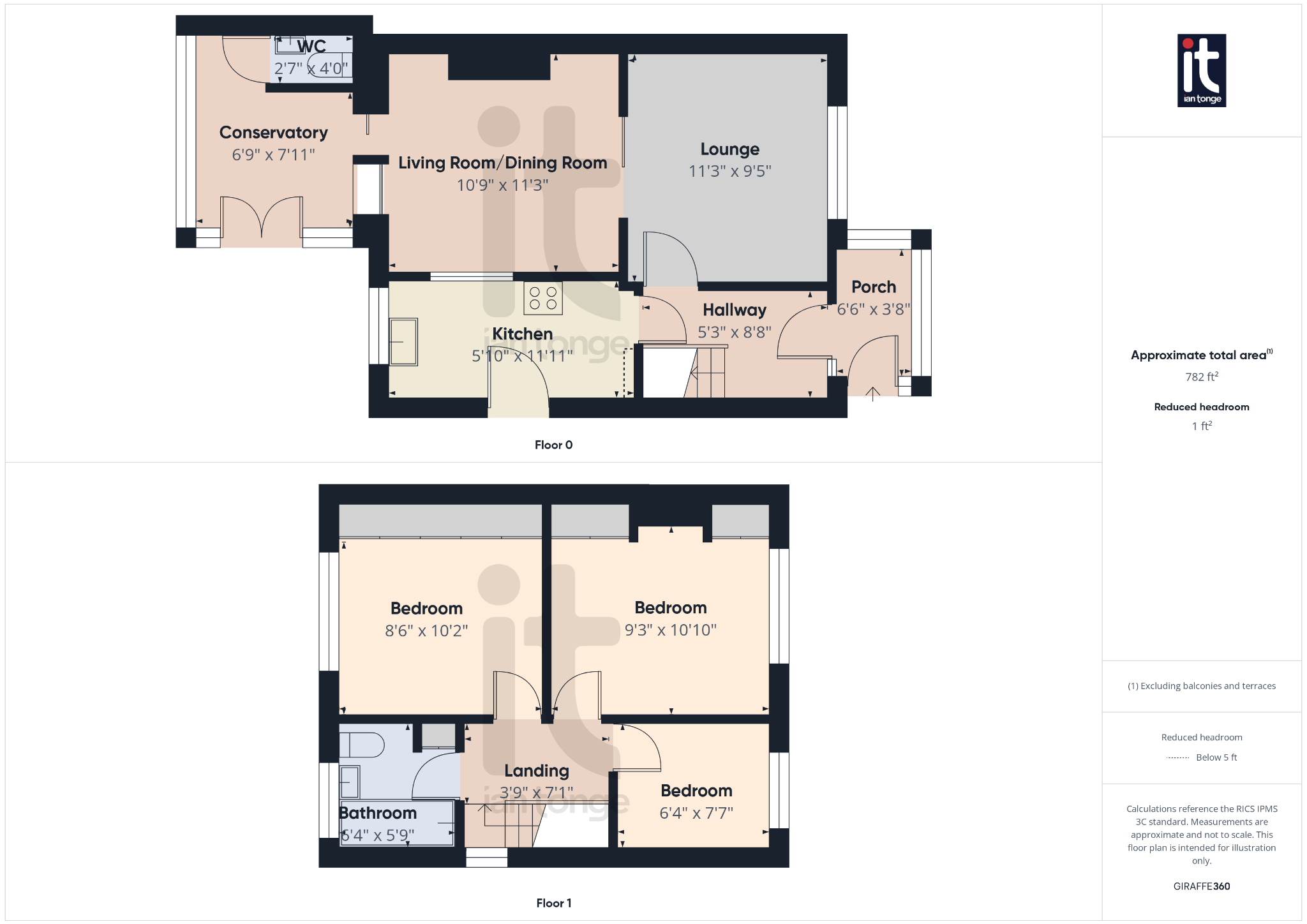
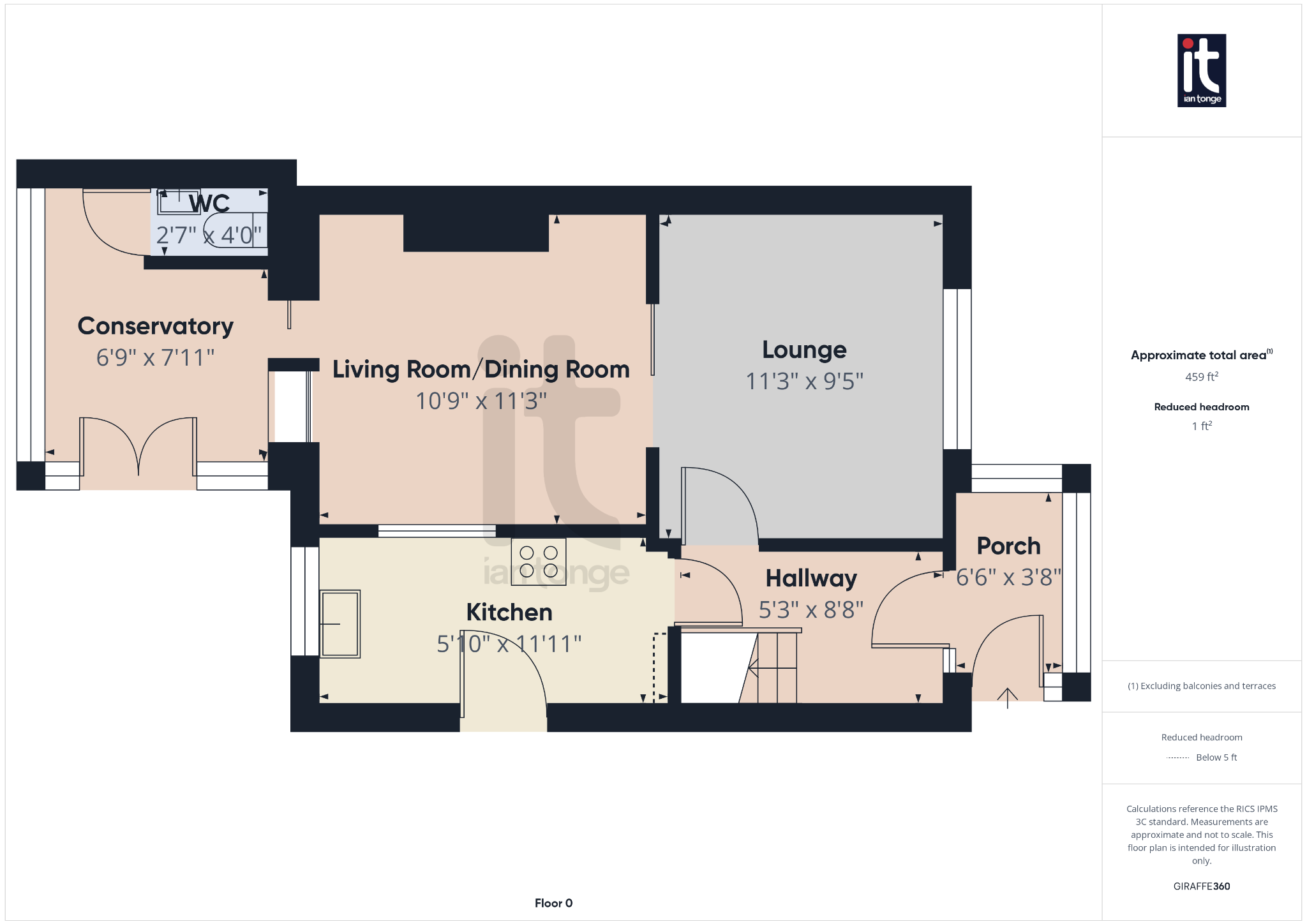
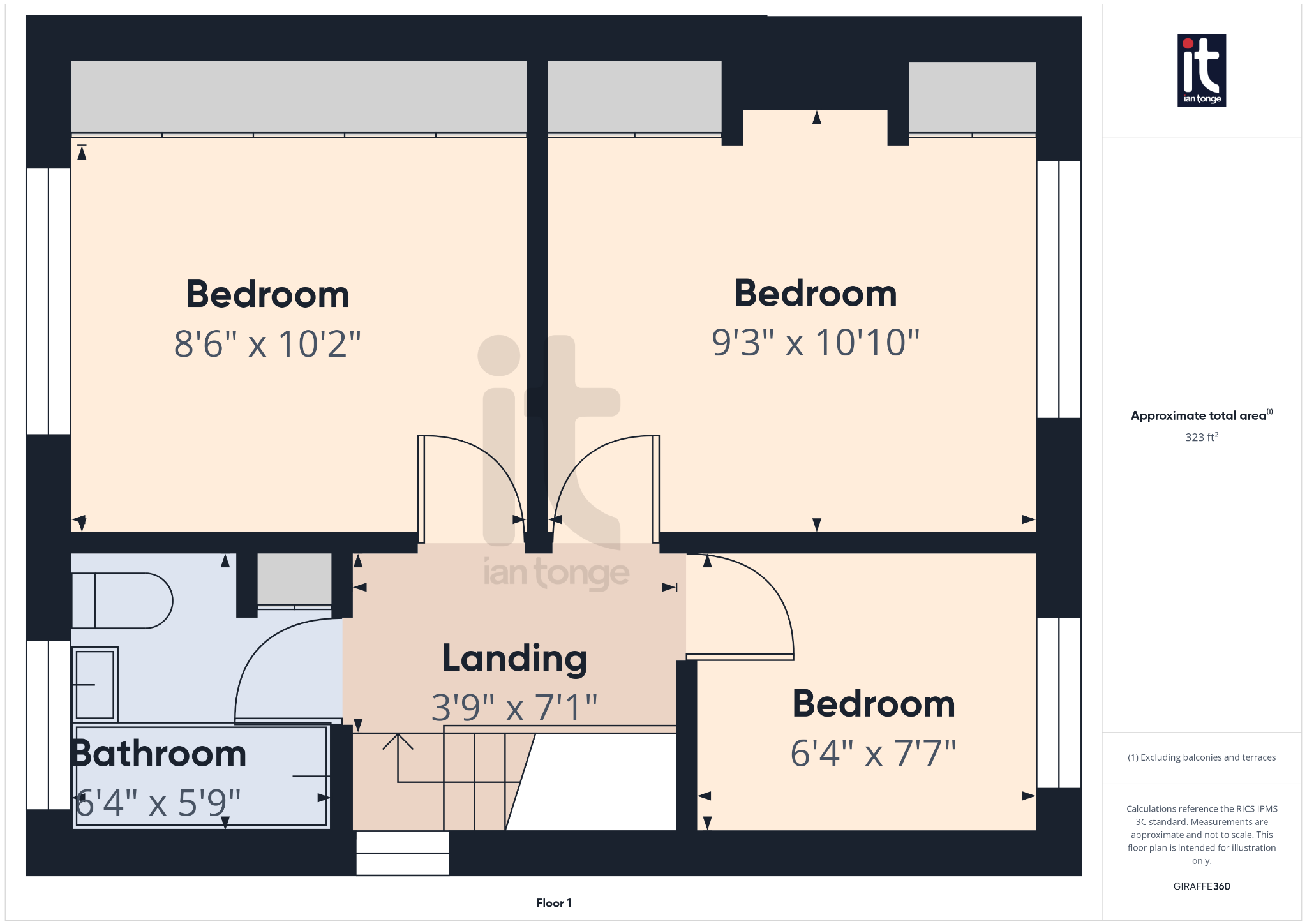
Arrange a viewing
Contains HM Land Registry data © Crown copyright and database right 2017. This data is licensed under the Open Government Licence v3.0.

