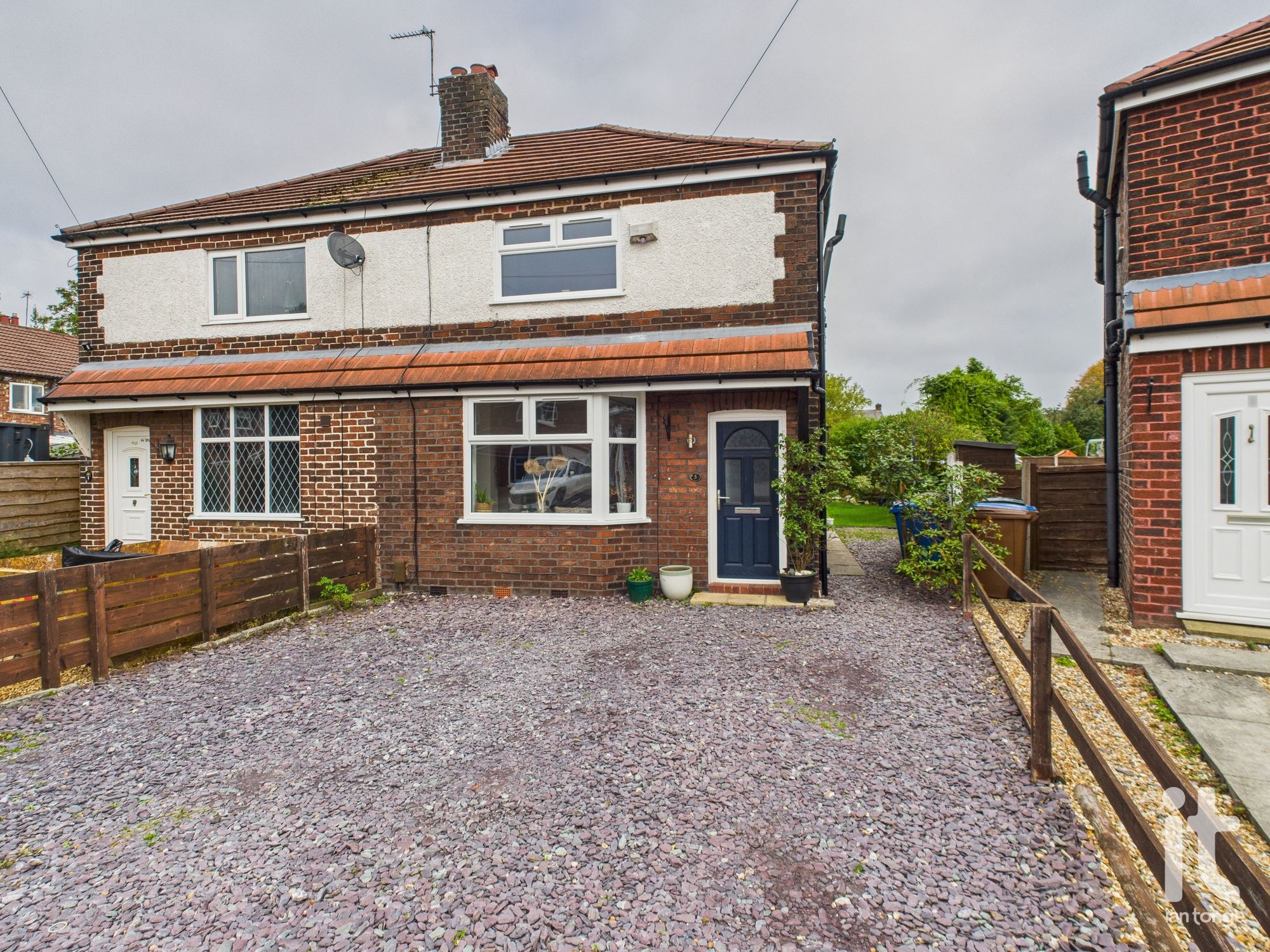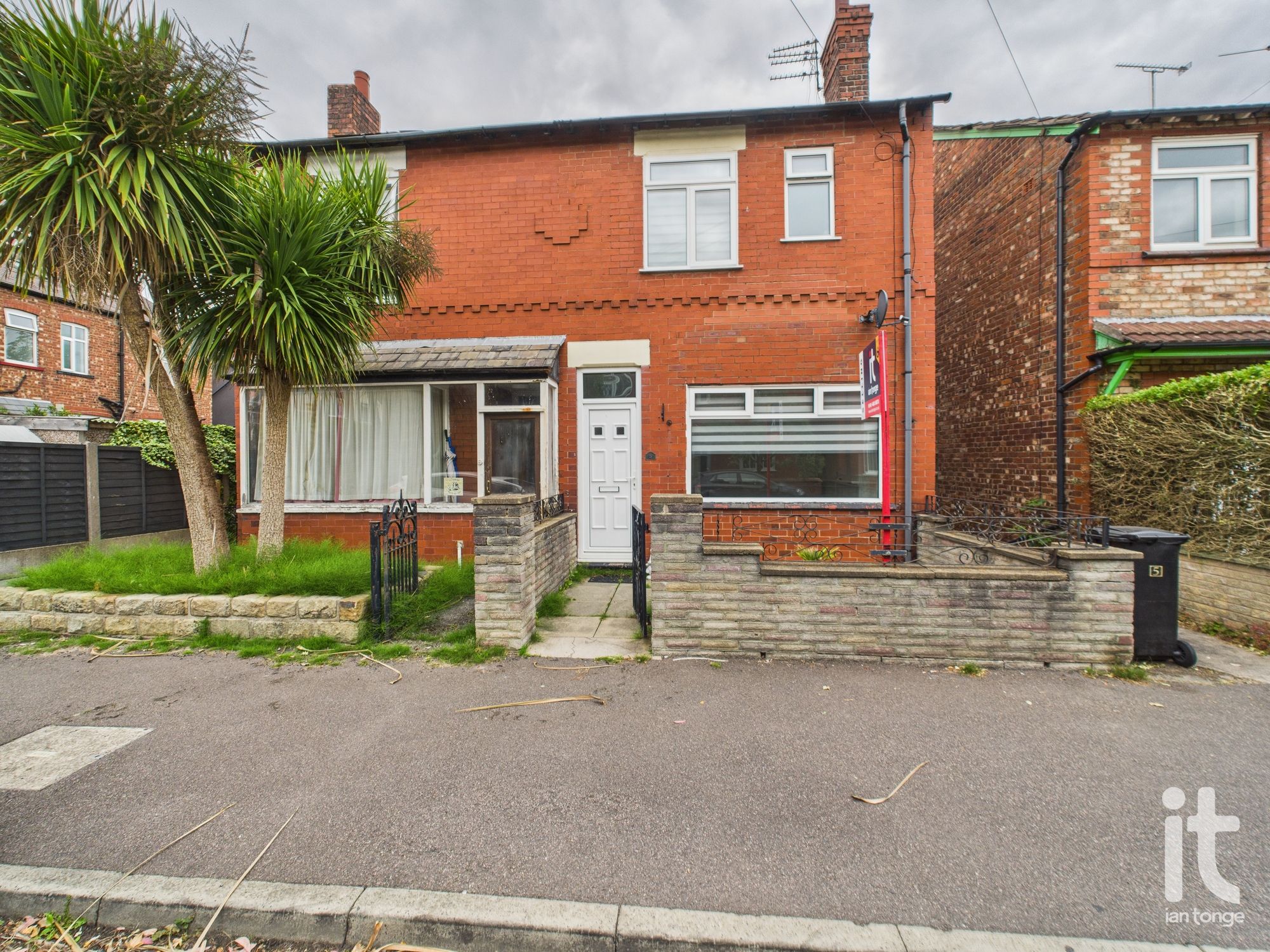Features
- Three Bedrooms
- Semi Detached House
- Commanding Cul-De-Sac Location
- Chain Free
- uPVC Double Glazing & Gas Central Heating
- Fitted Kitchen Units With Built-in Oven & Hob
- Three Piece White Bathroom Suite
- Popular & Convenient Location
- Freehold Tenure & EPC Rating D
- Garage & Lawned Gardens
Property overview
Introduction
Three bedroomed semi detached house which is located on a quiet cul-de-sac on the Bosden Farm estate, chain free, spacious lounge, dining kitchen, well proportioned bedrooms, family bathroom suite, lawned gardens, detached garage, uPVC double glazing, gas central heating, superb opportunity for families, first-time buyers or investors alike.Description
Located in a peaceful cul-de-sac within the ever-popular Bosden Farm estate, this attractive three-bedroom semi-detached house on Hurstwood Grove presents a superb opportunity for families, first-time buyers or investors alike. Offered for sale with no onward chain, the property is set within a quiet and well-established neighbourhood, within close proximity to a variety of local amenities and commuter links.The accommodation spans two floors and features a spacious lounge, leading through to the dining/kitchen which is fitted with a range of wall and base units and integrated oven and hob—ideal for both everyday living and entertaining. Upstairs, you’ll find three well-proportioned bedrooms complemented by a contemporary white three-piece family bathroom suite. The property also benefits from uPVC double glazing and warmed by gas central heating.
Externally, the property enjoys lawned front and rear gardens, providing ample space for outdoor enjoyment. A private garage offers additional storage, while the end-of-cul-de-sac positioning ensures minimal passing traffic and an added sense of privacy. The home sits on a freehold plot and holds an EPC rating of D.
Hurstwood Grove is conveniently positioned within walking distance of local supermarkets, while larger stores and retail parks are easily accessible in nearby Stockport town centre, just a short drive away. There are several well-regarded primary and secondary schools in the local area, making the location particularly appealing to families.
Leisure facilities are nearby, providing plenty of opportunities for recreation and fitness. Healthcare is readily available with Stepping Hill Hospital just under two miles away along with a number of local GP practices and pharmacies.
Ideal for commuters, the property offers excellent transport links, with Stockport Railway Station approximately 2.5 miles away, providing swift connections into Manchester and London. For those needing air travel, Manchester Airport is conveniently reached in around 25 minutes by car.
-
Entrance Porch
uPVC door, uPVC double glazed windows, tiled floor.
-
Lounge
uPVC double glazed window to the front aspect, brick fireplace, radiator, laminate flooring, spindle open plan staircase.
-
Dining Kitchen
uPVC double glazed window to the rear aspect, uPVC door, range of fitted wall and base units, work surfaces with inset drainer sink unit, plumbed for washing machine, built-in double oven, five ring gas hob, extractor hood, tiled floor, radiator, storage cupboard.
-
Landing
uPVC double glazed window to the side aspect.
-
Bedroom One
uPVC double glazed window to the front aspect, radiator, loft access.
-
Bedroom Two
uPVC double glazed window to the rear aspect, radiator.
-
Bedroom Three
uPVC double glazed window to the front aspect, radiator.
-
Outside
To the front aspect there is a conifer hedge, lawned area, shrubs and flowerbeds. The feature imprint driveway runs down the side of the property. The rear garden is enclosed by fencing and hedging with lawned area, flagged patio and stocked borders.
-
Garage
Single detached concrete section garage with up & over garage door.
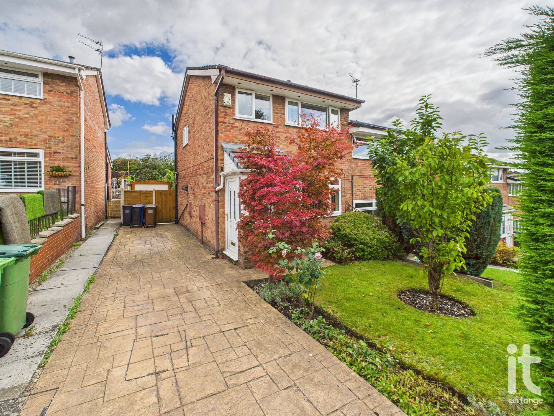
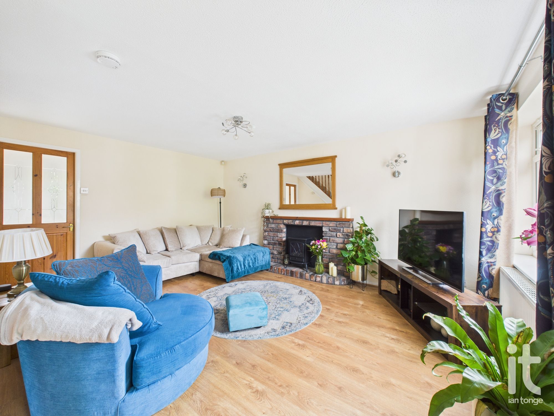
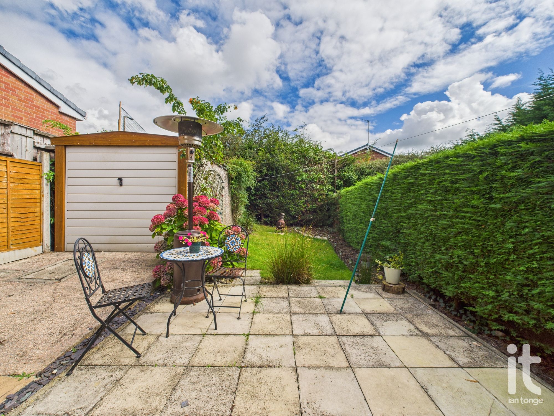
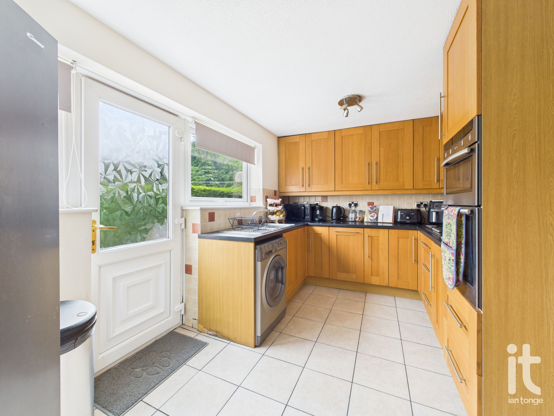
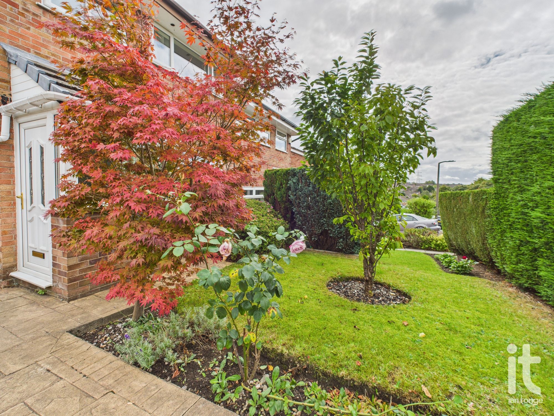
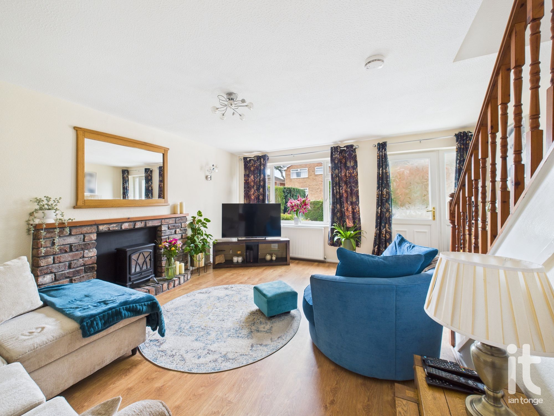
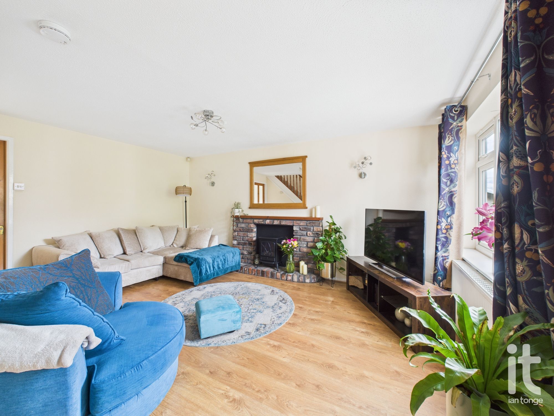
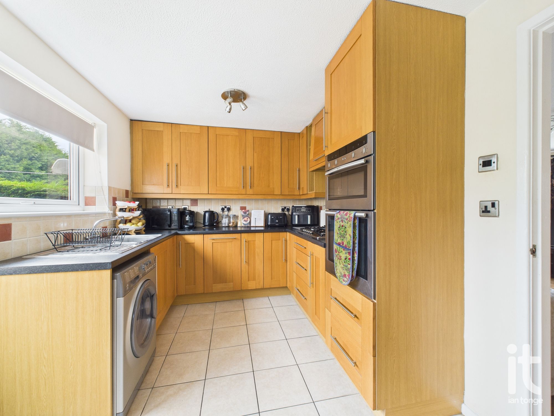
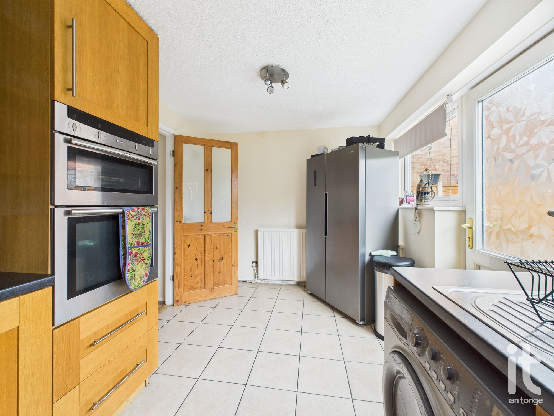
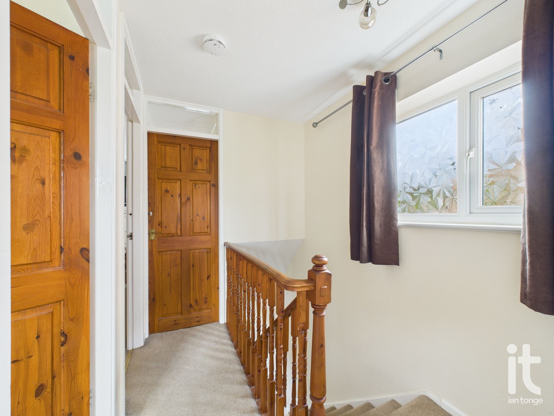
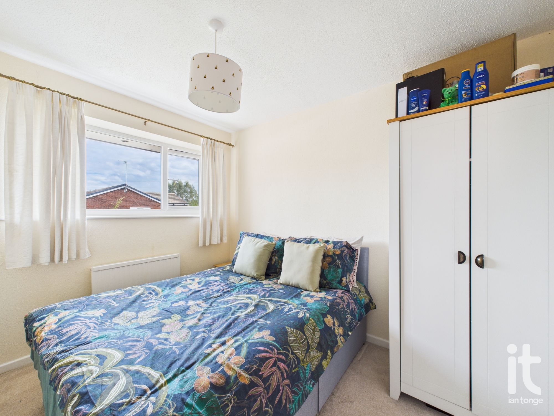
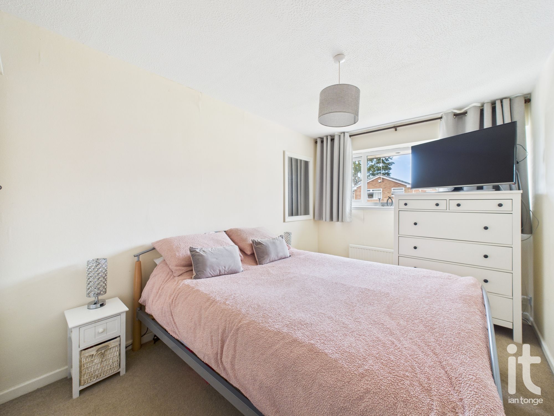
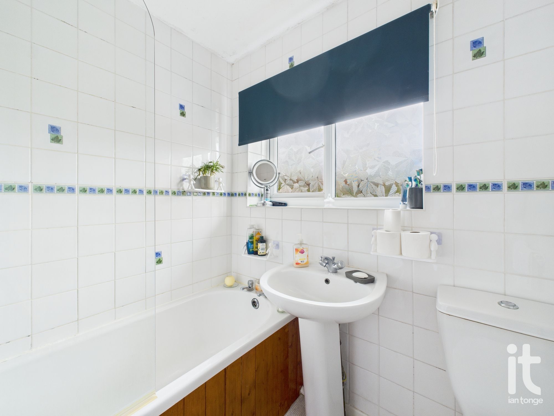
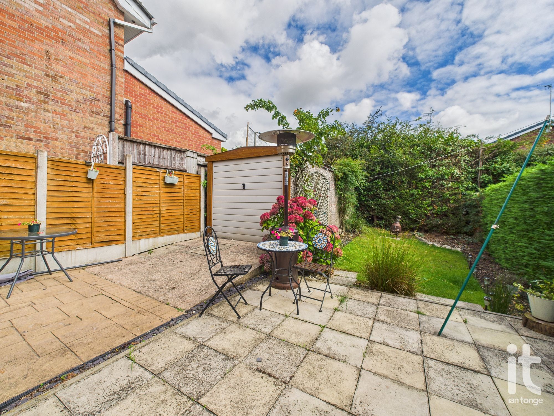
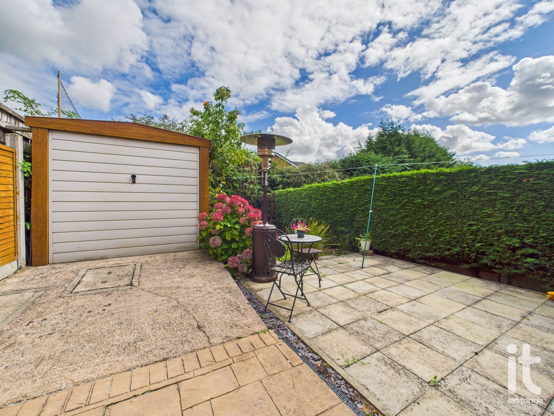
More information
The graph shows the current stated energy efficiency for this property.
The higher the rating the lower your fuel bills are likely to be.
The potential rating shows the effect of undertaking the recommendations in the EPC document.
The average energy efficiency rating for a dwelling in England and Wales is band D (rating 60).
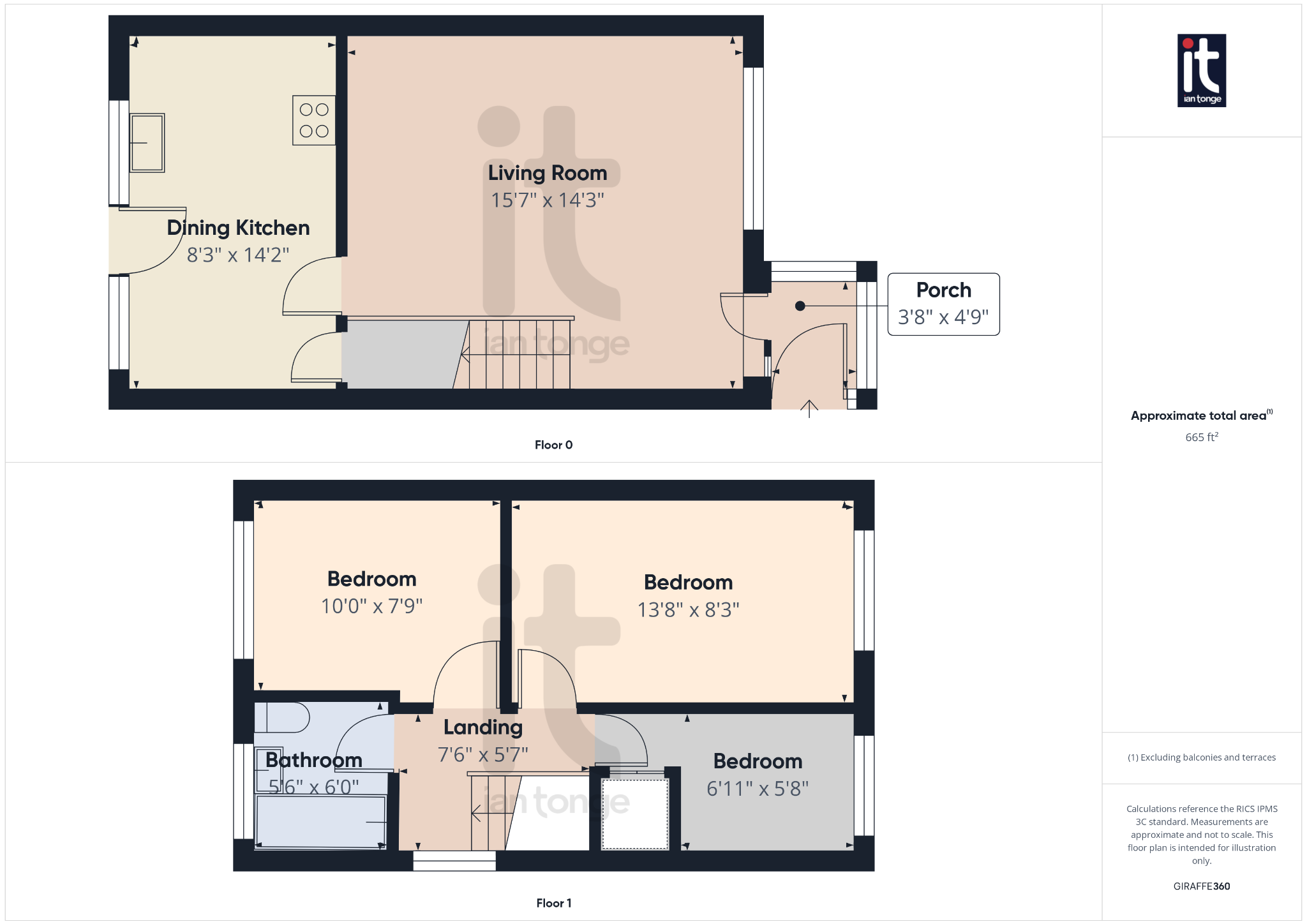
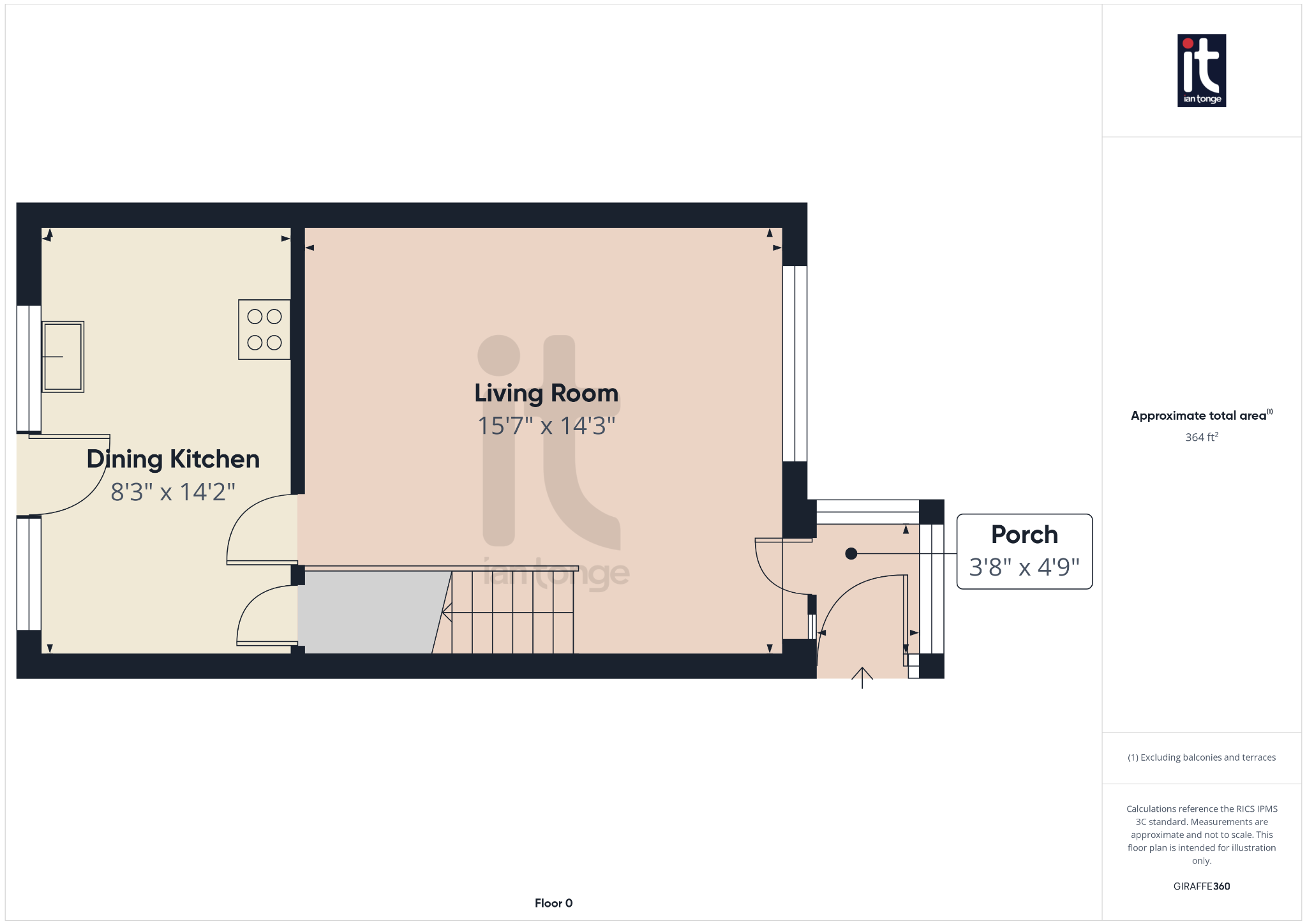
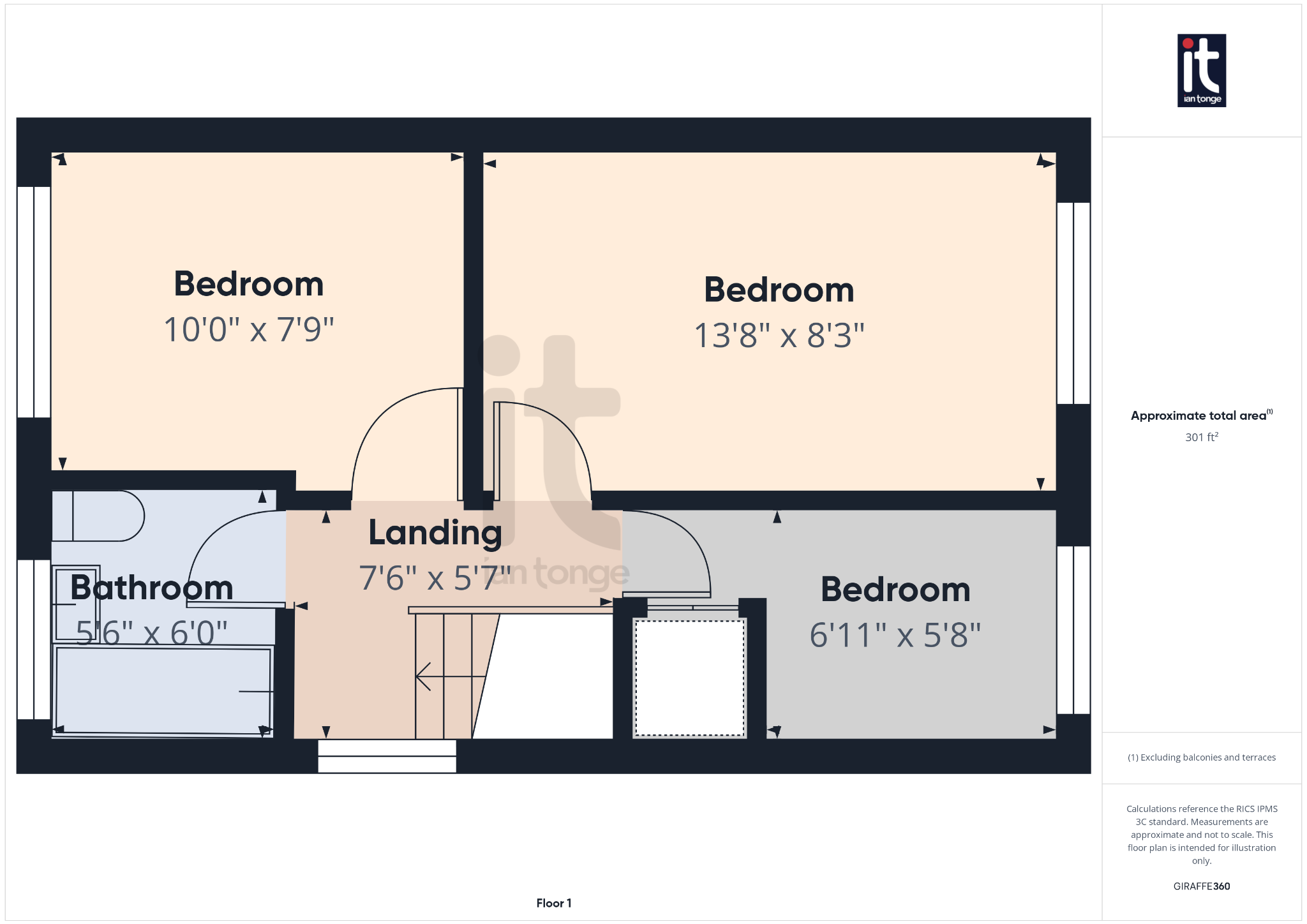
Arrange a viewing
Contains HM Land Registry data © Crown copyright and database right 2017. This data is licensed under the Open Government Licence v3.0.

