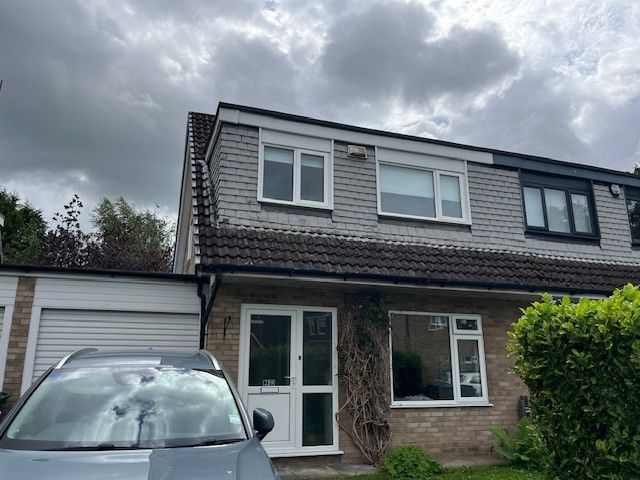Features
- Simply Stunning
- Early Viewing A Must
- Three Bedroom Character Edwardian Semi Detached
- Located Close To The Centre Of Romiley Village
- Presented Tastefully To A High Standard
- Impressive Quality Fitted Kitchen With A Range Of Integrated Appliances
- Kitchen Open To Sitting Room With Oversized Patio Doors Leading To The Garden
- Tasteful White Bathroom Suite
- Secure Gardens Backing Onto Romiley Park
- Combi Gas Central Heating
- Majority Double Glazing
- Well Proportioned Rooms Offering Excellent Family Accommodation
- Sought After Location, Close to Shops, Schools & The Public Transport Network
- Shared Use of Storage Garage
- EPC Rating D
- Council Tax Band C
- Mainly Furnished
- Available End Of August
- Not Overlooked To Rear
- 12 Month Tenancy Only
Property overview
Introduction
Simply STUNNING 3 bed EDWARDIAN semi detached. Presented to a HIGH STANDARD. EARLY VIEWING A MUST to appreciate the spacious and impressive features of this family home. Backing onto Romiley Park. EPC Rating D, Council Tax Band C, Majority Furnished. Available end August 2025.Description
Situated on the desirable Carlton Avenue in the heart of Romiley Village, this superbly presented Edwardian semi-detached home offers stylish and spacious accommodation arranged over three floors. Available to let at £1,500.00 per calendar month, this beautifully maintained three-bedroom property is ideal for families or professionals seeking a blend of period charm and modern convenience in one of Stockport’s most sought-after neighbourhoods.This impressive home boasts two generously sized reception rooms, ideal for both entertaining and everyday family living. The recently fitted kitchen is a real highlight, finished to a high standard with a chic, contemporary feel. A full range of integrated appliances offers convenience, while the open-plan layout into the sitting room creates a welcoming and social atmosphere. Oversized patio doors lead directly onto the secure rear garden, which enjoys privacy and backs directly on to the peaceful Romiley Park—perfect for families or those who enjoy outdoor leisure space.
Upstairs, three well-proportioned bedrooms provide ample space for growing families or those working from home. The tasteful white bathroom suite has been finished with quality fittings and thoughtful detailing, reflecting the high standards seen throughout the property. Majority double glazing and combi gas central heating ensure comfort and efficiency year-round. The home is mainly furnished and will be available from the end of August, making it ready for immediate occupancy.
The property also benefits from shared use of a storage garage, ideal for bicycles, tools or additional belongings. Located just a short walk from Romiley’s vibrant village centre, residents will enjoy convenient access to a wide range of local amenities including independent shops, cafés, and restaurants. Several major supermarkets such as Morrisons and Aldi are within a mile’s radius, providing day-to-day convenience.
Families will appreciate the close proximity to highly regarded local schools for both primary and secondary education. Romiley Train Station is only 0.2 miles away and offers regular direct services to Manchester Piccadilly in under 25 minutes, making the area ideal for commuters. The nearby M60 motorway further enhances connectivity, while Manchester Airport is approximately a 30-minute drive for those needing international travel.
In addition to the picturesque walks and green spaces of Romiley Park directly behind, the local area boasts excellent leisure facilities including the Life Leisure Romiley gym and swimming pool, as well as beautiful walking routes along the Peak Forest Canal and surrounding countryside. Nearby healthcare services, including Romiley Health Centre and several pharmacy options, ensure practical needs are well met.
In summary, this simply stunning Edwardian semi-detached house not only offers character and charm, but also modern comfort and practicality in a central Romiley location. Early viewing is highly recommended to fully appreciate all that this well-rounded family home has to offer.
EPC Rating: D
Council Tax Band: C
Furnished type: Majority Furnished
Length of initial Tenancy: 12 Months Only
Available from: End of August 2025
Excluded from Tenancy: 4th bedroom on 2nd floor which holds landlord possessions. The garage also holds some landlord possessions but there is space for tenants to utilise part of the space.
Any Tenancy offered will be subject to references and contract. On receipt of a completed application and landlord approval in principal, applicants will be required to make payment of a week’s holding deposit. This holding deposit is deductible from the month’s rent and month’s deposit that is required on move in. It is not however refundable in the event that an applicant’s references are declined or withdraws their application.
-
Entrance Porch
With double doors, leaded window, tiled floor.
-
Entrance Hall
With part glazed door and surround, coir matting to entrance, radiator, meter cupboards, phone point, coving, decorative ceiling rose and corbells.
-
Dining Room
With feature decorative fireplace, TV aerial point, radiator, sash style bay window, coving, picture rail, ornamental ceiling rose.
-
Kitchen
Fitted with a comprehensive range of units with solid wood doors, complementary Quartz style splashbacks and working surfaces which form a breakfast bar to one end. Integrated Bosch cooker and microwave oven, AER induction hob, NEFF dishwasher, Samsung fridge and freezer, John Lewis washing machine. Belfast sink with mixer tap and integral drainer, Baxi Duotech combi gas central heating boiler, wooden flooring. Open to Sitting Room.
-
Sitting Room
With wooden flooring, 2 radiators, obscure double glazed window to side aspect, Bespoke oversized patio doors leading to garden.
-
Stairs/Landing
With bookcase, uPVC double glazed window to side elevation.
-
Bedroom One
With decorative cast iron style fireplace, radiator, double glazed window to front elevation.
-
Bedroom Two
With decorative cast iron fireplace, radiator, uPVC double glazed window to rear elevation.
-
Bedroom Three
With radiator, double glazed window to rear elevation.
-
Bathroom
With white suite comprising: oversized corner bath with shower above, Burlington hand wash basin and toilet, traditional radiator, part tiled walls, tile floor, double glazed window to front elevation.
-
Externally
Small garden frontage Delightful established tiered rear garden with lawn, mature plants and shrubs, secure gate leading onto Romiley Park. Garage to be shared between landlord and tenant.
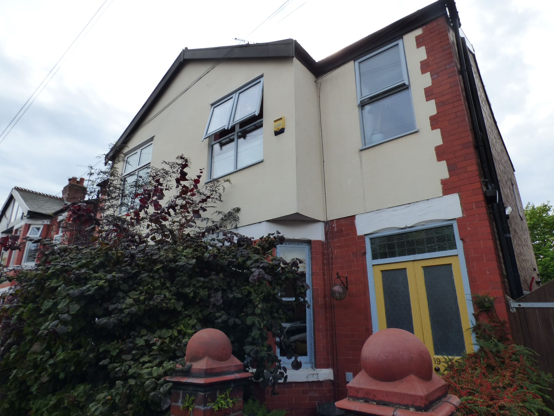
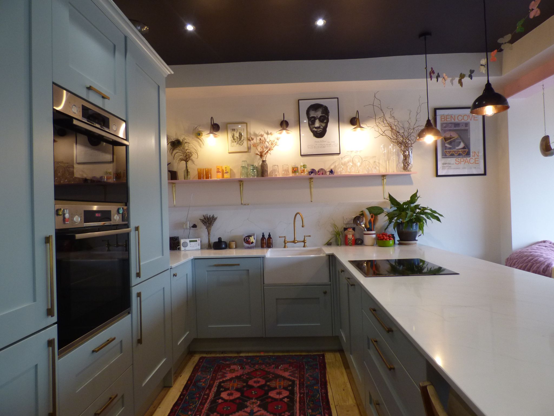
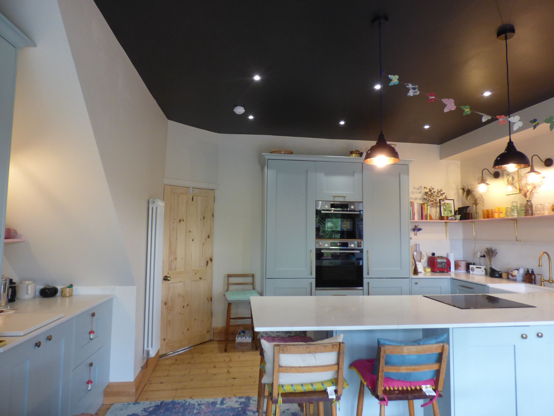
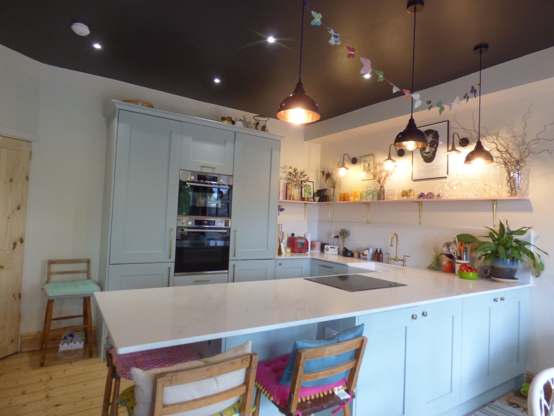
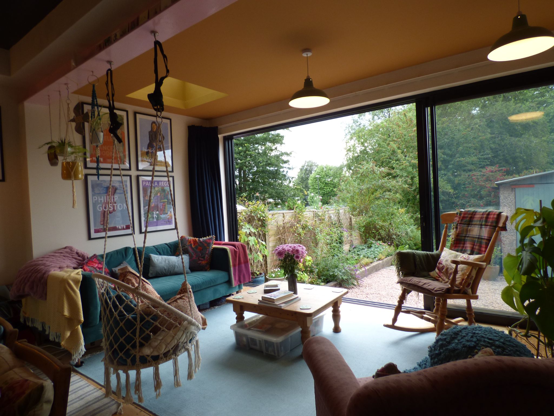
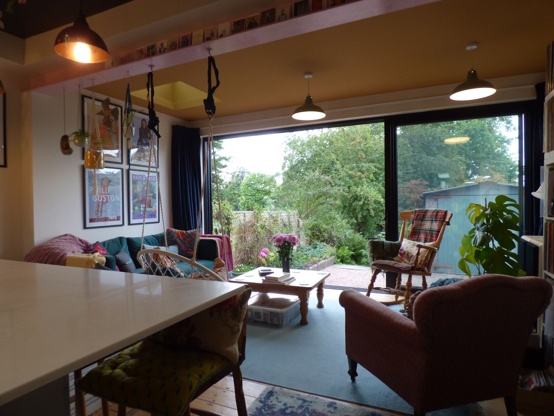
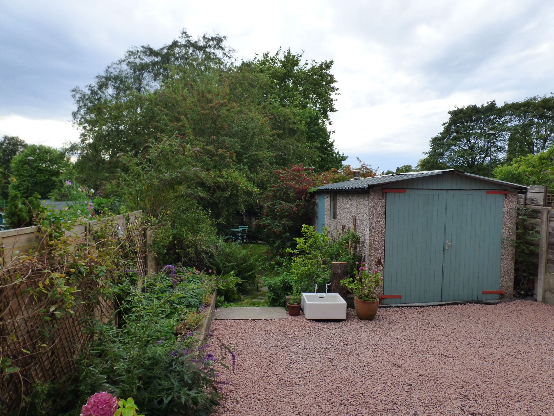
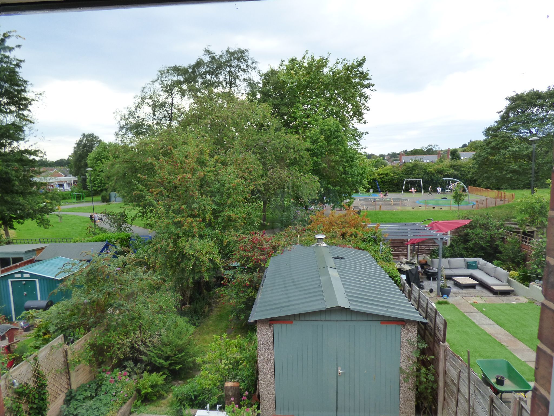
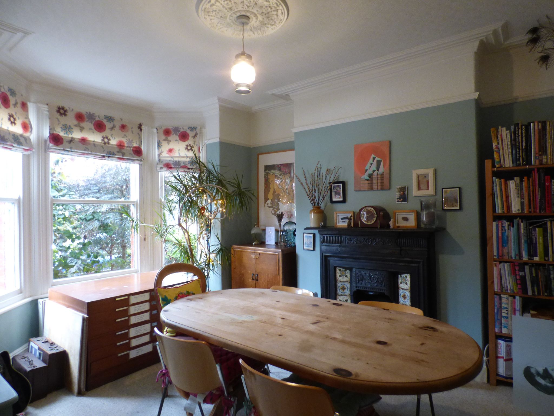
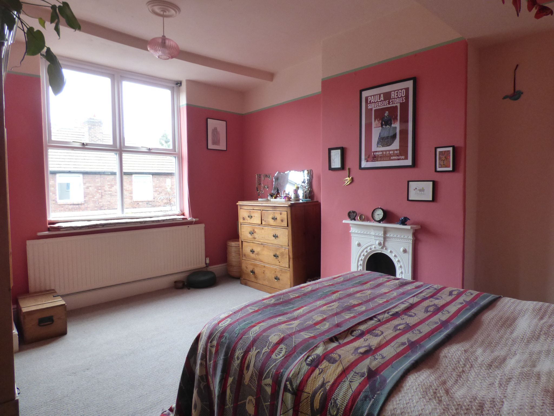
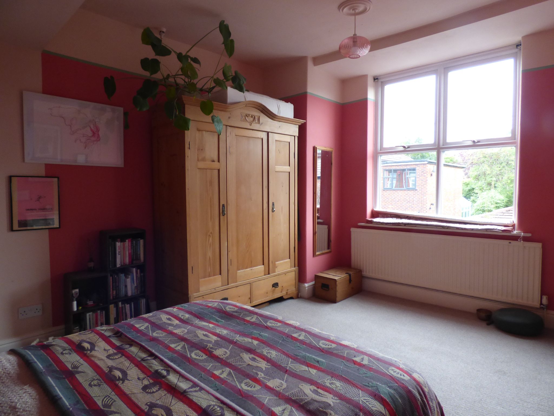
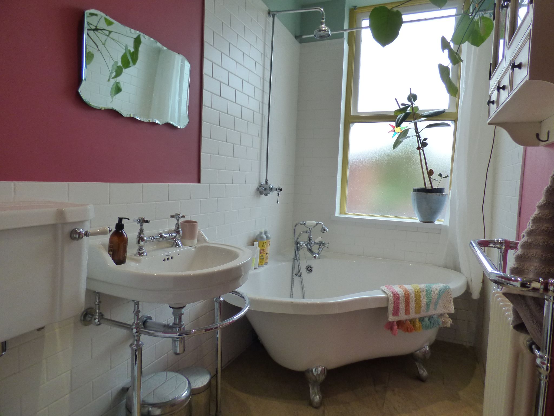
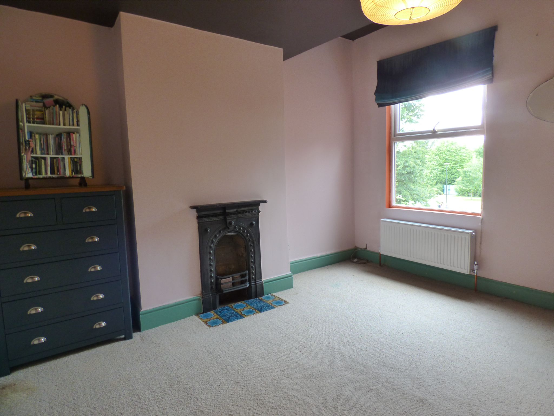
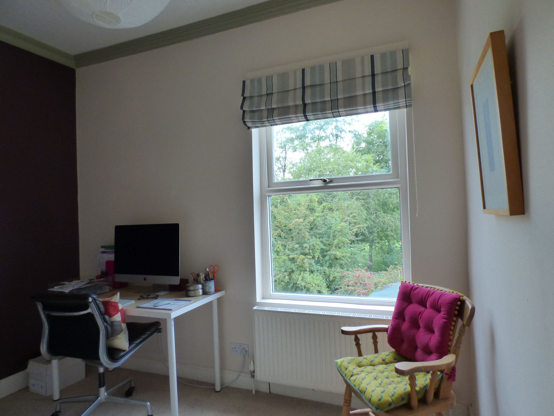
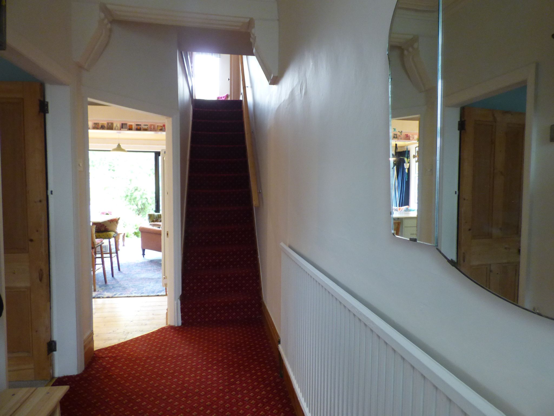
More information
The graph shows the current stated energy efficiency for this property.
The higher the rating the lower your fuel bills are likely to be.
The potential rating shows the effect of undertaking the recommendations in the EPC document.
The average energy efficiency rating for a dwelling in England and Wales is band D (rating 60).

