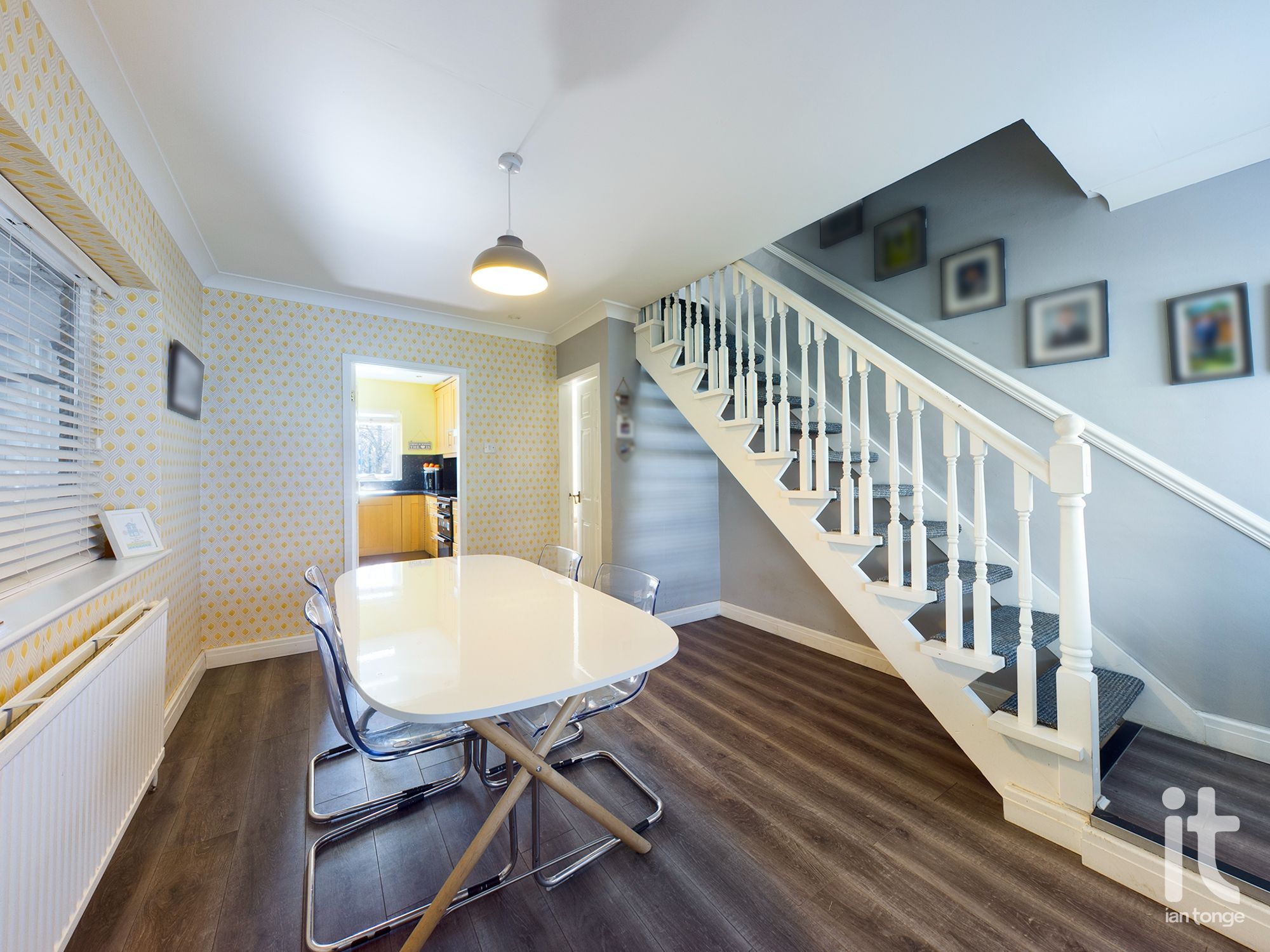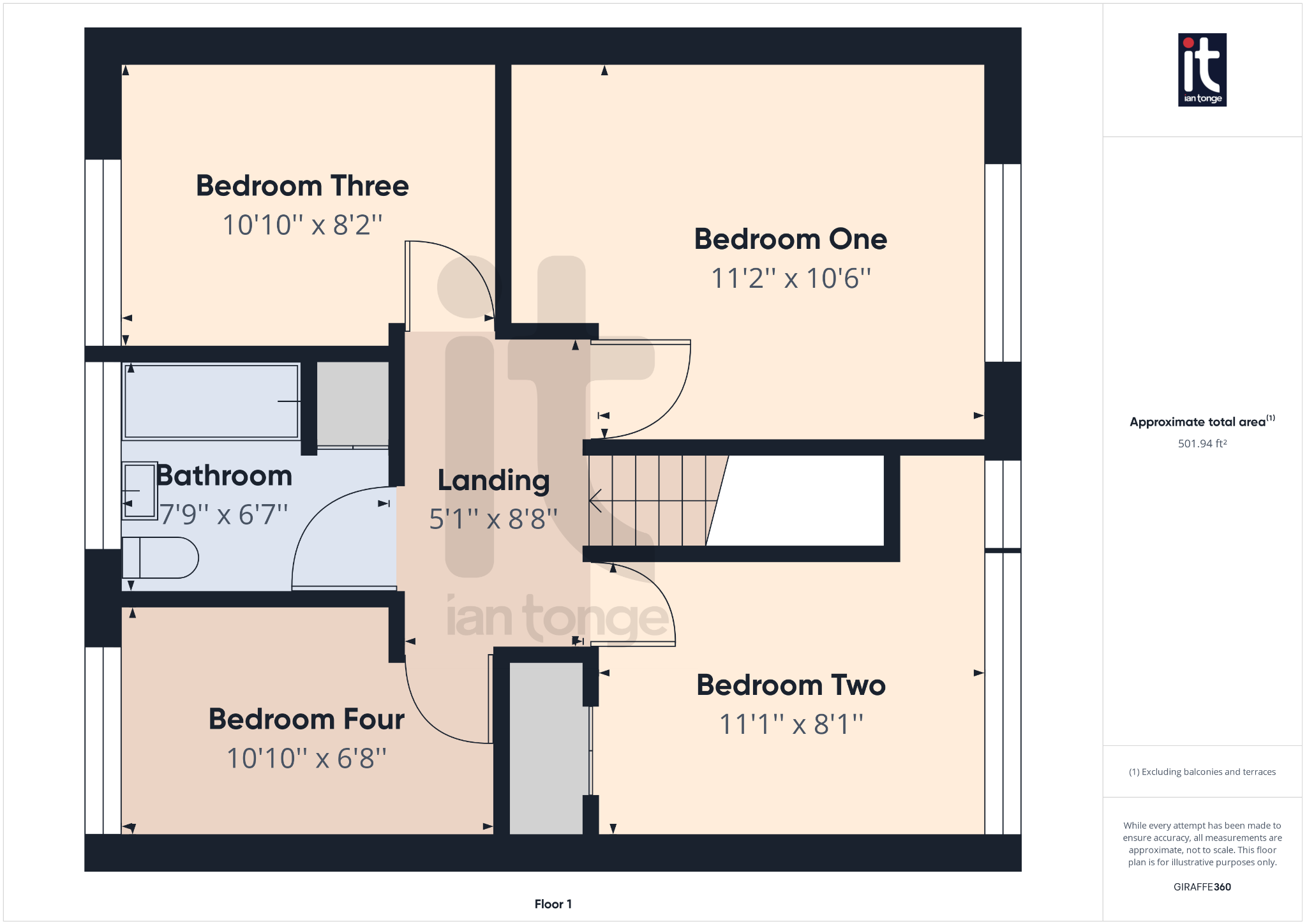Features
- Four Well Proportioned Bedrooms
- Linked Detached
- Access To Torkington Park
- Two Reception Rooms
- Double Glazing & Gas Central Heating
- Landscape Gardens, Off Road Parking & Carport
- Located On The Sought After Racecourse Estate
- Recent Re-Roof
Property overview
Introduction
Four bedroomed linked detached house which is located on the sought after Racecourse Estate which backs onto Torkington Park with access from the rear garden. The family house features two reception rooms, fitted kitchen, downstairs W.C., four well proportioned bedrooms, family bathroom, landscape gardens, off road parking and carport.Description
Ian Tonge Property Service are delighted to offer for sale this four bedroomed linked detached house which backs onto Torkington Park with access from the garden leading straight into the park. This family home offers two reception rooms, fitted kitchen, downstairs W.C., four well proportioned bedrooms, family bathroom, landscape gardens, off road parking and carport. The property is located on the highly sought after Racecourse Estate which is ideally situated for schools, shops, the transport network and leisure facilities. The property also benefits from a re-roof, installation of new uPVC double glazed windows and warmed by gas central heating.Accommodation Comprising
-
Entrance Porch
5'03" (1m 60cm) x 8'0" (2m 43cm)
Entrance door, stained glass windows, uPVC double glazed window, radiator, laminate flooring, dado rail.
-
Downstairs W.C.
4'04" (1m 32cm) x 4'11" (1m 49cm)
Window, low level W.C., hand wash basin.
-
Dining Room
13'08" (4m 16cm) x 11'01" (3m 37cm)
Timber double glazed windows to the front and side aspects, radiator, open plan spindle staircase, laminate flooring, access to the lounge and kitchen, power points.
-
Kitchen
10'05" (3m 17cm) x 7'08" (2m 33cm)
uPVC double glazed window to the rear aspect, range of fitted wall and base units, work surfaces with inset drainer sink unit, electric cooker point, extractor hood, plumbed for dishwasher, ceiling downlighters, power points, door to the utility/side Porch.
-
Utility/ Side Porch
10'0" (3m 4cm) x 6'02" (1m 87cm)
Door leading to the carport and garden, plumbed for automatic washing machine, power points.
-
Living Room
24'08" (7m 51cm) x 13'09" (4m 19cm)
uPVC double windows to the front and rear aspects, uPVC double doors leading to garden, radiator, feature fireplace, TV aerial, power points.
-
Landing
5'01" (1m 54cm) x 8'08" (2m 64cm)
Access to the loft, dado rail, doors to the bedrooms and bathroom.
-
Bedroom One
11'02" (3m 40cm) x 10'06" (3m 20cm)
uPVC double glazed window to the front aspect, range of fitted wardrobes with matching dressing table with drawers and bedside cabinets, radiator, power points.
-
Bedroom Two
11'01" (3m 37cm) x 8'01" (2m 46cm)
uPVC double glazed window to the front aspect, radiator, built-in wardrobe, power points.
-
Bedroom Three
10'10" (3m 30cm) x 8'02" (2m 48cm)
uPVC double glazed window to the rear aspect, radiator, fitted wardrobes, power points.
-
Bedroom Four
10'10" (3m 30cm) x 6'08" (2m 3cm)
uPVC double glazed window to the rear aspect, radiator, power points.
-
Bathroom
7'09" (2m 36cm) x 6'07" (2m 0cm)
uPVC double glazed window to the rear aspect, white suite comprising of curved bath with screen and shower over, low level W.C., pedestal wash basin, chrome radiator, ceiling downlighters.
-
Outside
To the front aspect there is a block paved driveway, lawned area and carport. The rear garden is enclosed and mainly lawned with patio areas and gate leading to Torkington Park.
















More information
The graph shows the current stated energy efficiency for this property.
The higher the rating the lower your fuel bills are likely to be.
The potential rating shows the effect of undertaking the recommendations in the EPC document.
The average energy efficiency rating for a dwelling in England and Wales is band D (rating 60).



Arrange a viewing
Contains HM Land Registry data © Crown copyright and database right 2017. This data is licensed under the Open Government Licence v3.0.





