Features
- Edwardian Four Bedroom Semi-Detached Property
- Built in the early 1900's. Approx 1918
- Beautiful Landscaped Front & Rear Gardens
- Modern Extended Kitchen with Integrated Appliances
- Spacious Reception Rooms
- Sunroom
- Converted Loft Room
- Large Cellar Space
- Two Modern Bathrooms
- Driveway & Garage with Additional Storage Room
- Tenure - Freehold
- EPC Rating - D
- Council Tax Band - D
- uPVC Double Glazing & Gas Central Heating
Property overview
Introduction
Attractive Four Bedroom Semi-Detached Extended Edwardian Property For Sale! Popular location, close to transport links, local shops and amenities. Spacious living accommodation, modern kitchen & bathrooms. Garage & Driveway. Landscaped front & rear gardens. Sunroom, large cellar and loft conversion. Quality fixtures & fittings. Beautiful traditional features. Viewings advisable to appreciate this fabulous property.Description
Ian Tonge Property Services are delighted to offer for sale this beautifully presented four bedroom semi-detached freehold Edwardian property. Nestled on the border of High Lane & Disley close to local shop, amenities and transportation links, this charming property showcases a perfect blend of traditional features, modern design and spacious living. Comprising of entrance hallway with stairs up to the first floor and down to the large cellar storage space. A spacious, tastefully decorated living room/family room with attractive feature fireplaces, leading out to the light filled sunroom with access out to the garden. Modern downstairs shower room. Large extended kitchen with modern wall & base units, quartz worktops, integrated appliances, rear external door and door leading into the bright & airy dining room with large bay window overlooking the front garden. To the first floor there is three great sized double bedrooms, a single bedroom, modern family bathroom with freestanding bath and separate shower cubicle. Up a further set of stairs you will find a large, bright converted loft room, perfect for a quiet office space or maybe additional bedroom. Externally there is a detached garage with a separate room to the rear for additional storage. Beautiful landscaped rear garden with a paved seating area, flower beds and a well maintained lawn. Landscaped front garden with a lawn, beautiful plants/trees/bushes and a driveway large enough for multiple vehicles. Viewings highly recommended to appreciate this impressive family home.-
Entrance Hallway
6'3" (1m 90cm) x 3'3" (99cm)
Front door, stairs with wooden banister up to the first floor. Tiled flooring. Doors into dining room, living room/ shower room, kitchen and down to the cellar. Radiator.
-
Living Room/Family Room
11'9" (3m 58cm) x 28'0" (8m 53cm)
uPVC double glazed bay window to the front aspect & french doors into the sunroom. Two traditional feature fireplaces, one with multi-fuel log burning stoves and the other gas. Wooden flooring. Radiators.
-
Sunroom
12'6" (3m 81cm) x 9'5" (2m 87cm)
uPVC double glazing. Tiled flooring. French doors out to the garden.
-
Hallway
6'1" (1m 85cm) x 14'11" (4m 54cm)
-
Shower Room
6'3" (1m 90cm) x 6'3" (1m 90cm)
uPVC double glazed window to the rear aspect. Shower cubicle. Tiled room. Towel radiator. Sink unit and W.C.
-
Kitchen
11'11" (3m 63cm) x 12'10" (3m 91cm)
Extension. uPVC double glazed window to the rear aspect. Door out to the garden. Modern wall & base units. Quartz worktops. Integrated dishwasher, fridge/freezer, washing machine, gas hob, oven, grill and extractor. Sink with tap. Boiler (serviced every year) Radiator. Tiled backsplash and flooring. Door into dining room.
-
Dining Room
11'10" (3m 60cm) x 14'7" (4m 44cm)
uPVC double glazed sash bay window to the front aspect and window to the side. Wooden flooring. Radiator.
-
Cellar
5'10" (1m 77cm) x 24'10" (7m 56cm)
Large storage space.
-
Landing
3'5" (1m 4cm) x 5'2" (1m 57cm)
Doors into bedrooms & bathroom. Stairs up to the loft conversion.
-
Bedroom One
11'10" (3m 60cm) x 17'6" (5m 33cm)
uPVC double glazed window. Wooden flooring. Radiator.
-
Bathroom
6'3" (1m 90cm) x 9'9" (2m 97cm)
uPVC double glazed window. Shower cubicle. Freestanding bathtub. Sink unit with storage. W.C. Towel radiator. Tiled flooring.
-
Bedroom Two
11'9" (3m 58cm) x 14'6" (4m 41cm)
uPVC double glazed window. Wooden flooring. Radiator.
-
Bedroom Three
11'10" (3m 60cm) x 12'10" (3m 91cm)
uPVC double glazed window. Wooden flooring. Radiator.
-
Bedroom Four
6'4" (1m 93cm) x 6'11" (2m 10cm)
uPVC double glazed window. Wooden flooring. Radiator.
-
Office/Loft Conversion
11'11" (3m 63cm) x 16'2" (4m 92cm)
Velux window. uPVC double glazed window. Wooden flooring. Radiator.
-
Garage
8'4" (2m 54cm) x 17'10" (5m 43cm)
Up & over manual garage door.
-
Storage Room
8'4" (2m 54cm) x 10'9" (3m 27cm)








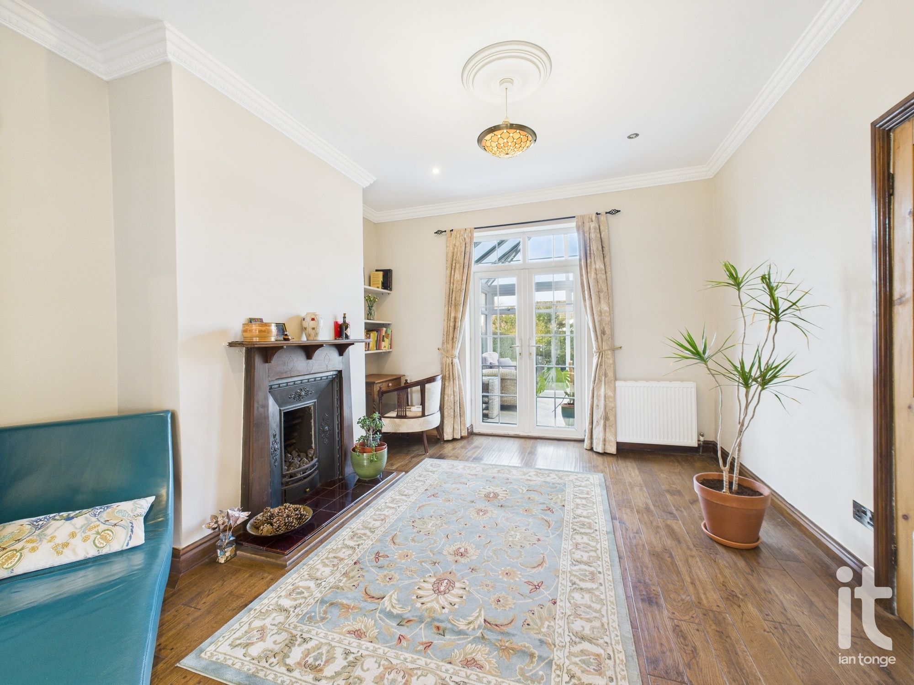





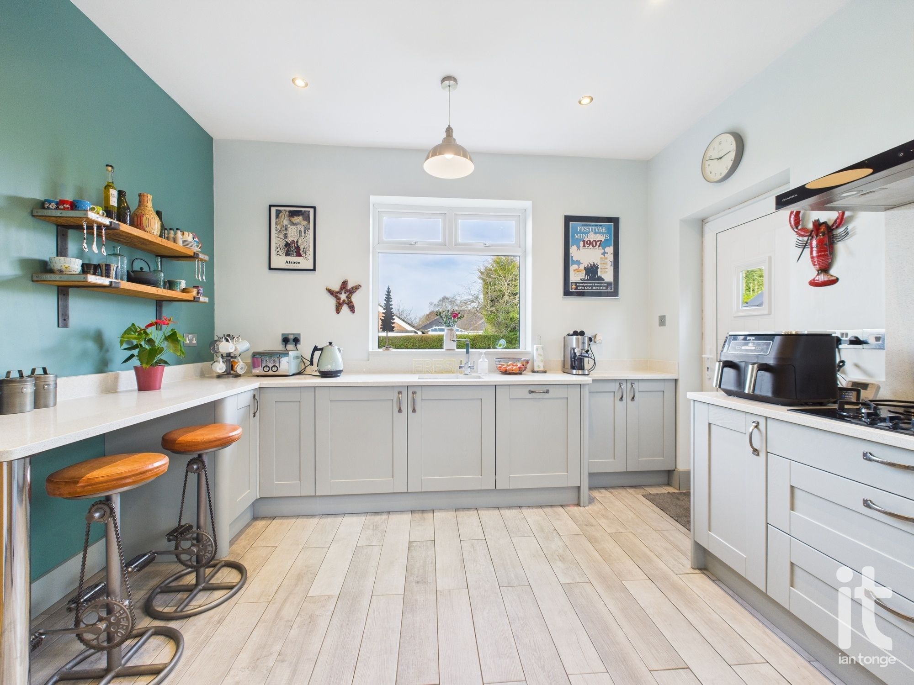

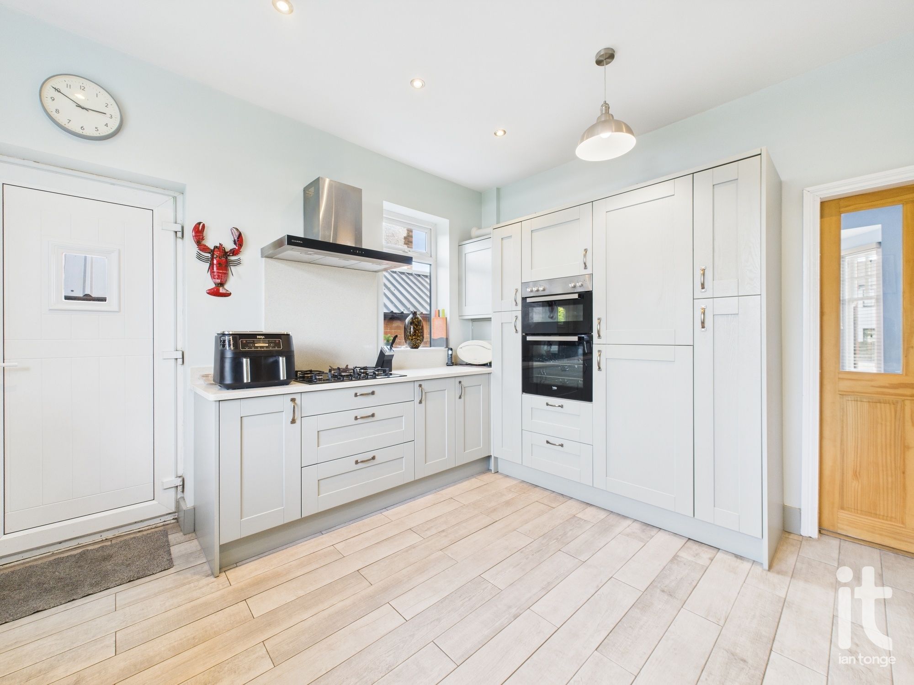





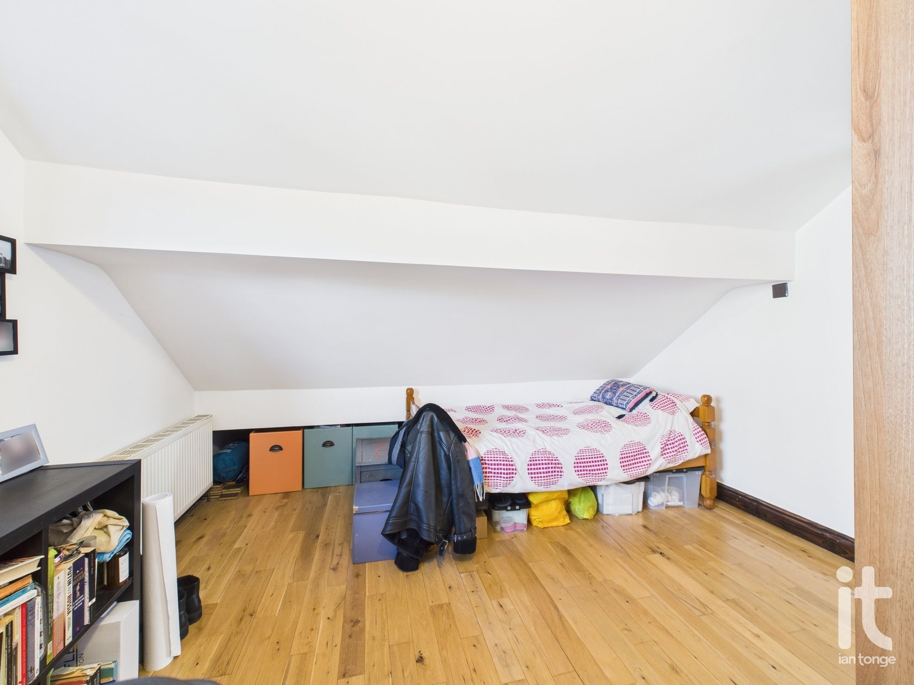


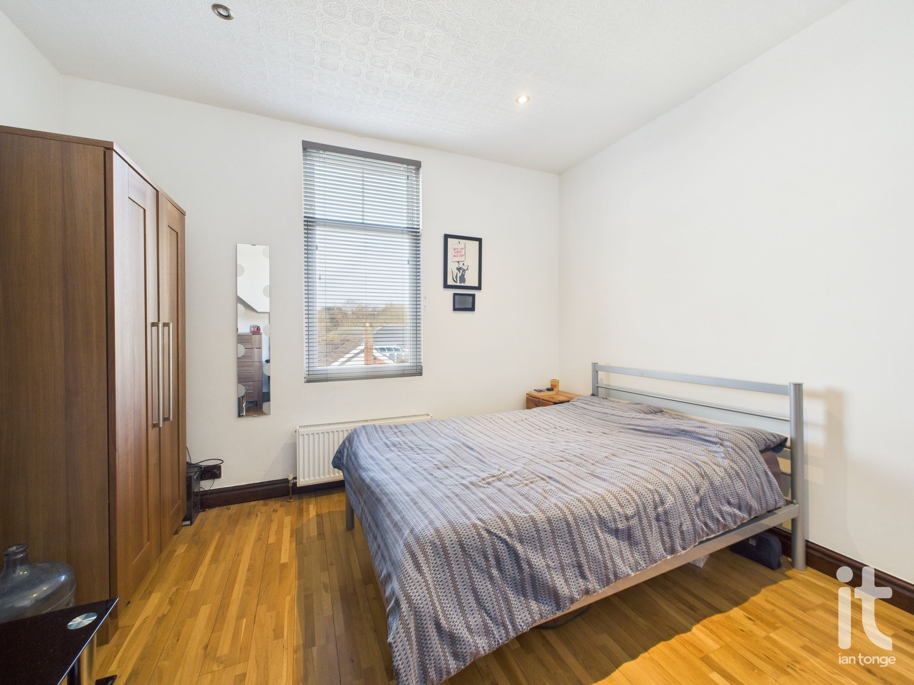








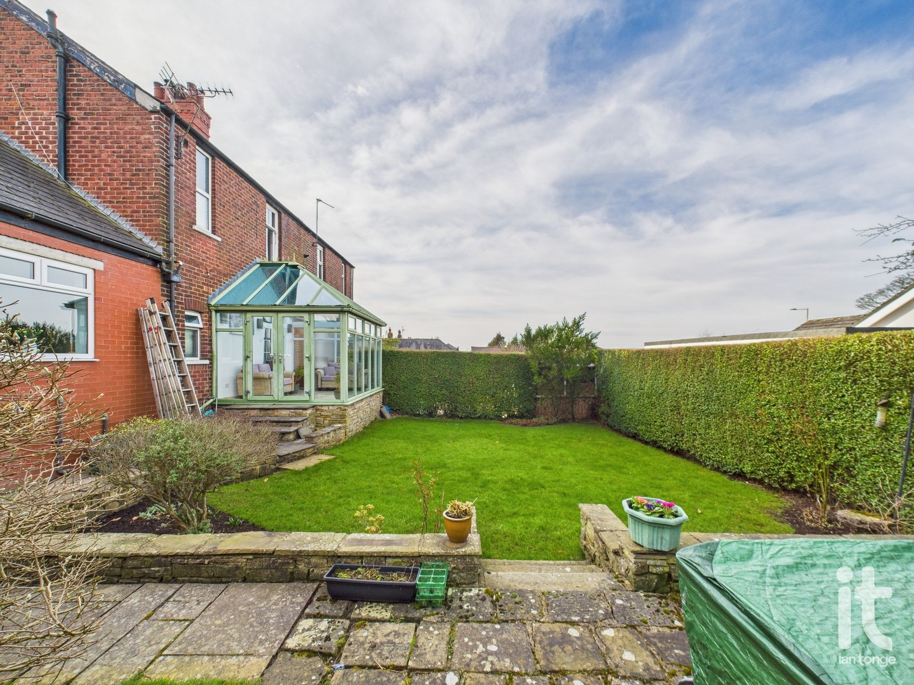






More information
The graph shows the current stated energy efficiency for this property.
The higher the rating the lower your fuel bills are likely to be.
The potential rating shows the effect of undertaking the recommendations in the EPC document.
The average energy efficiency rating for a dwelling in England and Wales is band D (rating 60).




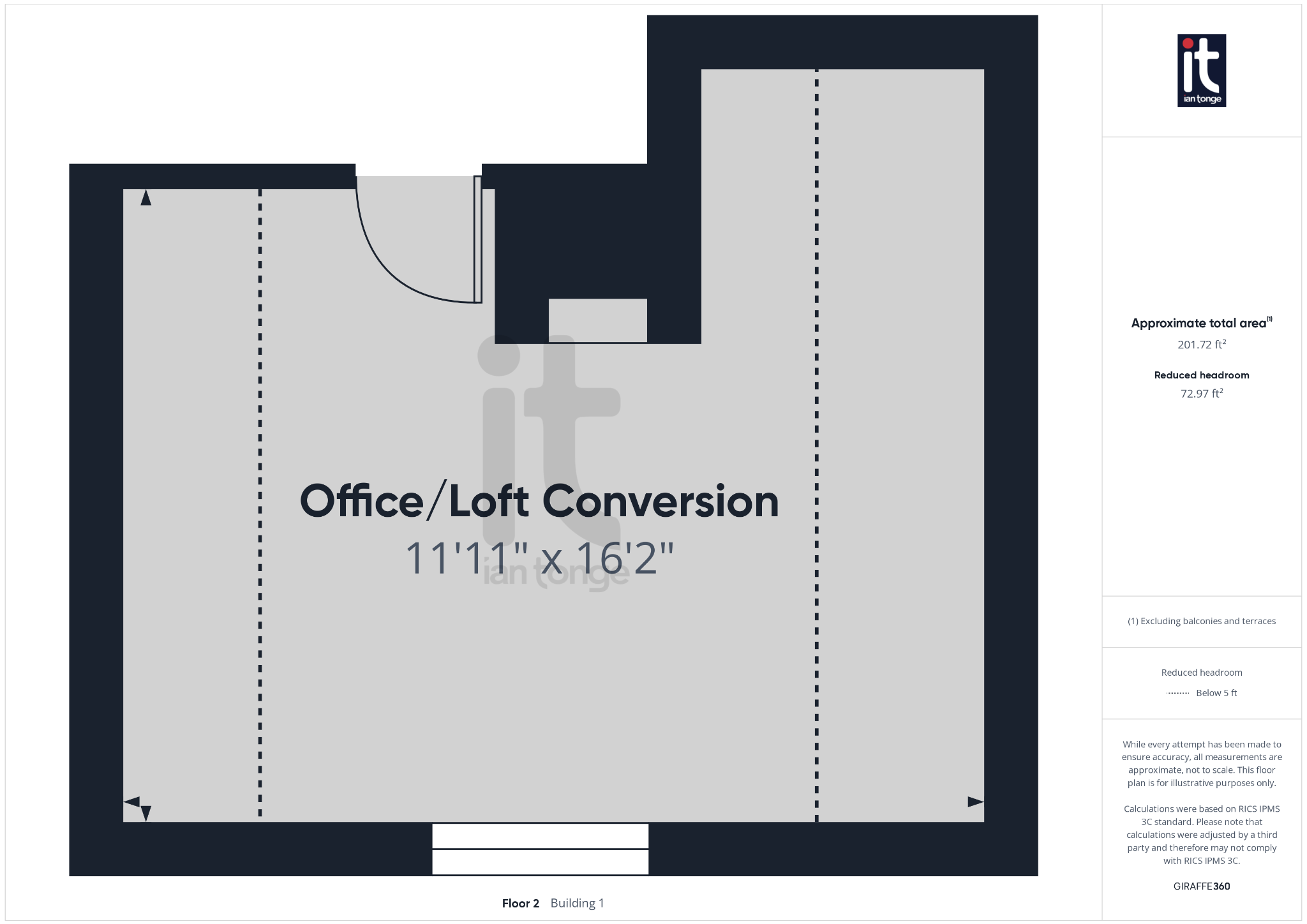

Arrange a viewing
Contains HM Land Registry data © Crown copyright and database right 2017. This data is licensed under the Open Government Licence v3.0.







