Features
- Spacious Four Bedroom Semi Detached
- Accommodation Over Four Floors
- Converted Basement
- Spacious Living and Dining Area
- Modern Kitchen with Appliances
- Double Garage & Driveway
- Beautifully Presented
- Four Good Sized Bedrooms
- Loft Conversion
- Tenure: Freehold
- Council Tax: D
- EPC Rating: C
Property overview
Introduction
Four bedroomed semi detached over four floors, converted basement and loft room, two bathrooms, double garage, double driveway, landscaped garden to rear, wealth of detail. Enclosed garden to rear.Description
Ian Tonge Property Services are delighted to market for sale this beautifully presented four-bedroom semi-detached home situated in the highly sought-after area of Carr Brow, High Lane, Stockport. This appealing property delivers superb family accommodation arranged over four floors and balances stylish modern living with spacious and versatile interiors.
One of the standout features of this home is the converted basement which offers additional usable living space. This could be tailored as a home office, gym, secondary reception area, or a playroom – a perfect addition to meet the needs of modern family life. To the upper floors are four good-sized bedrooms, including a loft conversion that serves as a spacious fourth bedroom or a further living space.
Externally, the property enjoys off-road parking via a double garage and driveway, providing ample space for multiple vehicles. The home is well-maintained throughout and enjoys a location within close proximity to both open countryside and the amenities of High Lane.
Freehold in tenure, this exceptional property is ideal for those seeking spacious and stylish family living in a convenient and picturesque setting. Viewing is strongly recommended to appreciate the scope and quality of accommodation on offer.
-
Entrance Porch
1'10" (55cm) x 8'9" (2m 66cm)
uPVC double glazed entrance porch with impressive entrance door leading to hallway.
-
Hallway
11'7" (3m 53cm) x 7'1" (2m 15cm)
Spacious hallway, radiator, Karndeen flooring, stairs leading to first floor.
-
Living Room / Dining Room
28'7" (8m 71cm) x 11'6" (3m 50cm)
The living room comprises of: uPVC double glazed window to rear aspect, feature fireplace, radiator. The dining area comprises of: uPVC double glazed window to front aspect, radiator.
-
Kitchen
15'3" (4m 64cm) x 7'5" (2m 26cm)
uPVC double glazed window to rear aspect, stable door to rear porch and garden area. Modern fitted kitchen with a range of wall and base units with worksurfaces incorporating inset sink, four ring gas hob with extractor over and electric oven below, built-in microwave. Integrated dishwasher, fridge/freezer. Access to basement.
-
First Floor Landing
6'10" (2m 8cm) x 7'3" (2m 20cm)
Airing cupboard housing hot water tank, stairs leading to second floor.
-
Bedroom One
11'1" (3m 37cm) x 9'3" (2m 81cm)
uPVC double glazed window to rear aspect, range of built-in wardrobes and dresser unit to one wall, radiator.
-
Bedroom Two
11'1" (3m 37cm) x 9'3" (2m 81cm)
uPVC double glazed window to front aspect, radiator.
-
Bedroom Three
7'3" (2m 20cm) x 9'5" (2m 87cm)
uPVC double glazed window to front aspect, radiator.
-
Bathroom
4'4" (1m 32cm) x 7'2" (2m 18cm)
Two uPVC double glazed windows to rear aspect, suite comprising of: tiled bath with shower over, pedestal hand wash basin, low level W.C. Chrome heated towel rail, underfloor heating.
-
Second Floor Landing
2'4" (71cm) x 3'9" (1m 14cm)
-
Bedroom Four
10'10" (3m 30cm) x 14'1" (4m 29cm)
with 8 Velux windows, storage cupboard, radiator.
-
Basement
-
Main Basement Room
11'3" (3m 42cm) x 18'6" (5m 63cm)
uPVC double glazed window to front aspect, large understair storage cupboards, radiator.
-
Office
11'1" (3m 37cm) x 8'5" (2m 56cm)
Glazed door to rear garden area, storage cupboard housing Baxi gas central heating boiler. Range of built in desk space and shelving, radiator.
-
Utility / Shower Room
8'3" (2m 51cm) x 7'1" (2m 15cm)
with stainless steel sink, corner tiled shower cubicle, plumbing for washing machine, space for tumble dryer.
-
W.C
5'5" (1m 65cm) x 2'9" (83cm)
with low level W.C.
-
Double Garage
19'6" (5m 94cm) x 16'0" (4m 87cm)
with electric roller door, power and lighting. Window to rear aspect, door leading out to rear garden area.
-
Outside
The rear garden is beautifully landscaped with a lawned and planted area with mature trees, shrubs and hedging. There is a bespoke undercover seating area, further flagged patio area with steps leading down to the lawn with a greenhouse to the rear of the property. The front benefits from a hardstanding driveway leading to the double garage and with parking for several vehicles.
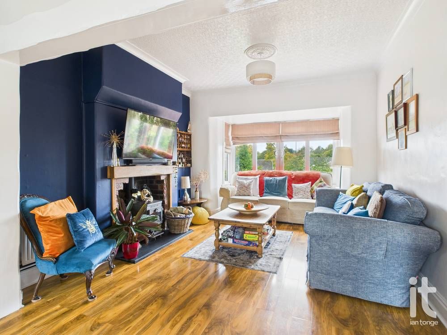
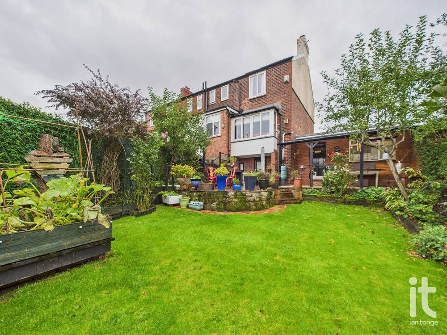
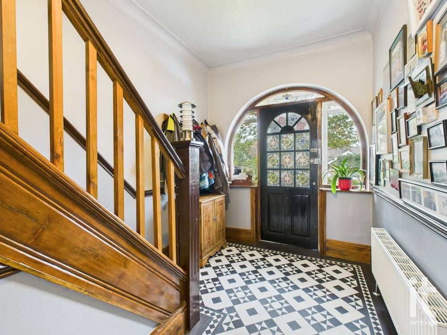
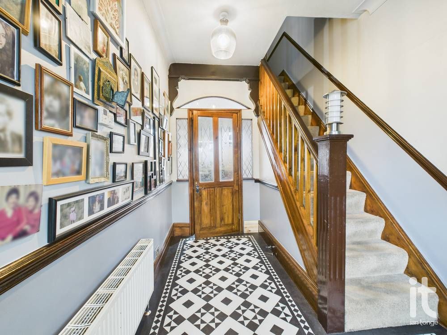
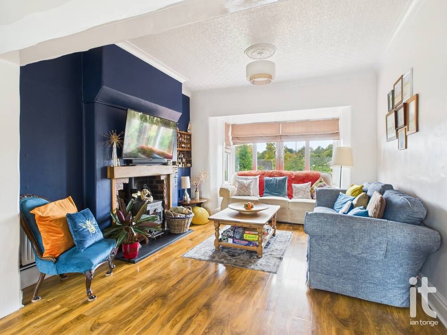
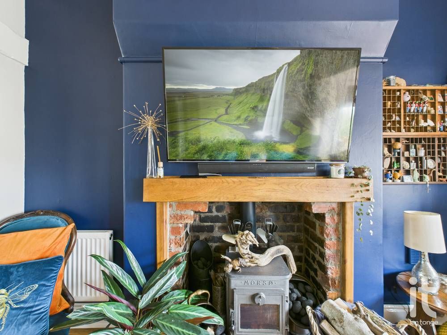
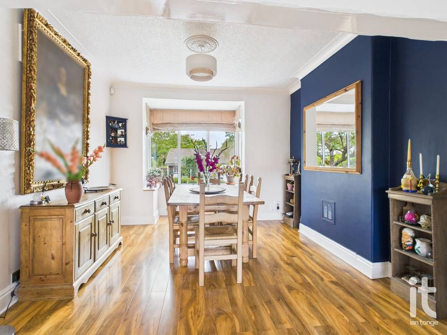
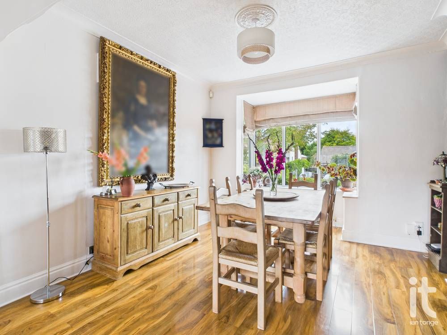
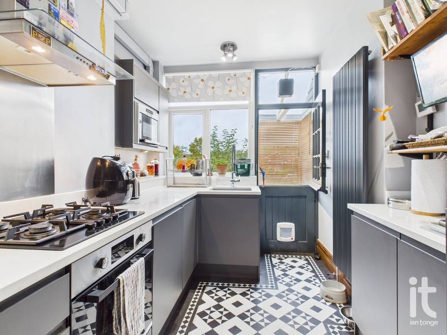
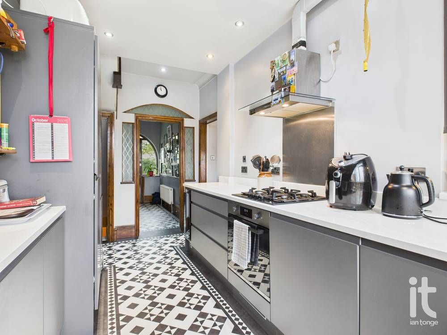
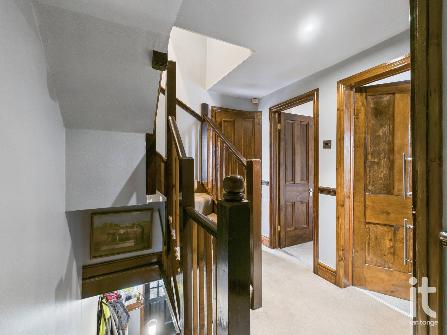
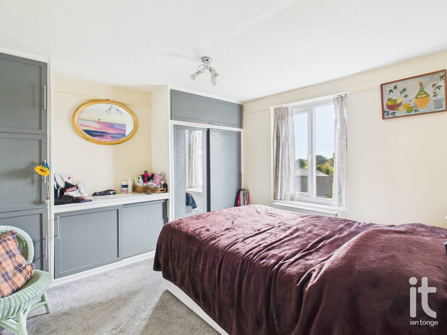
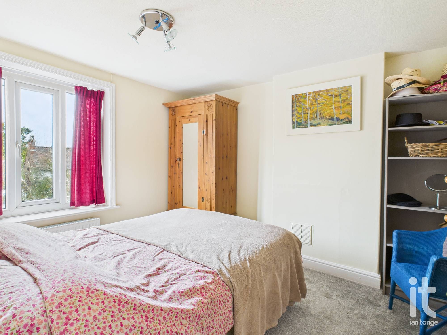
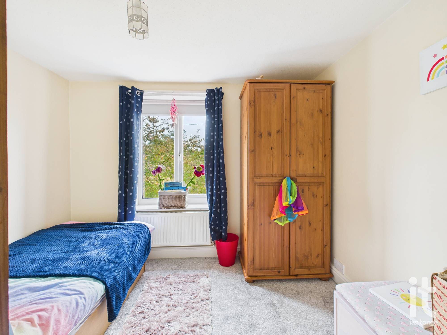
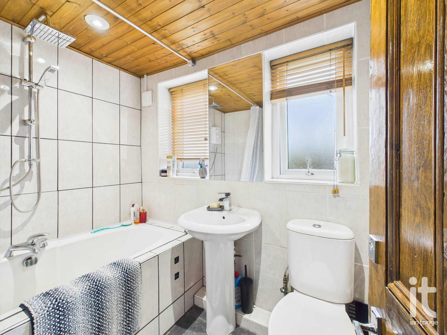
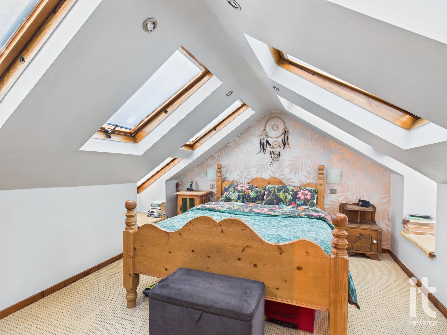
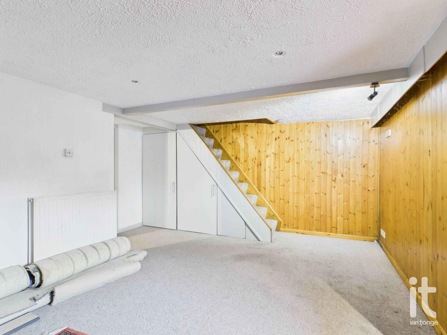
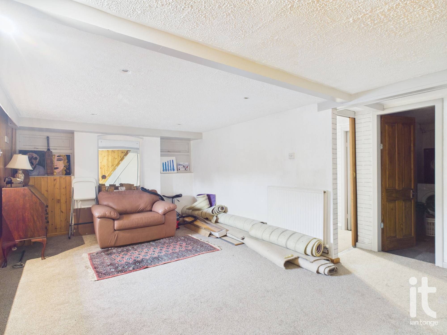
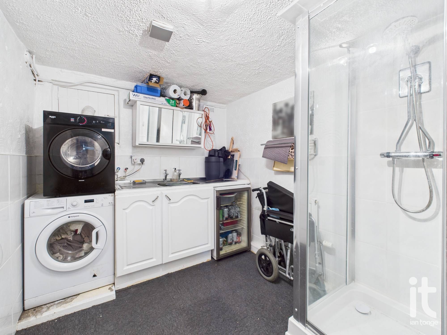
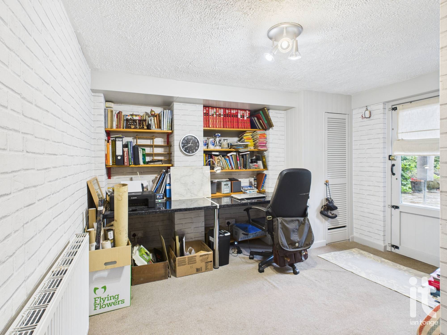
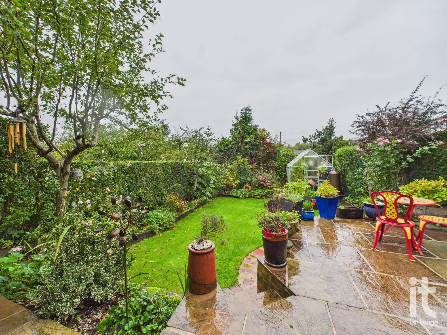
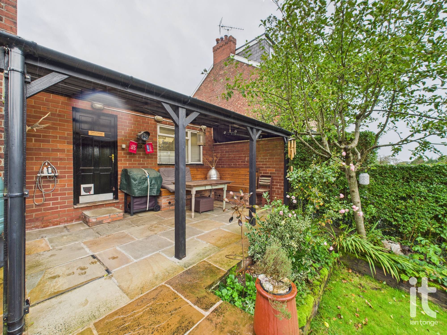
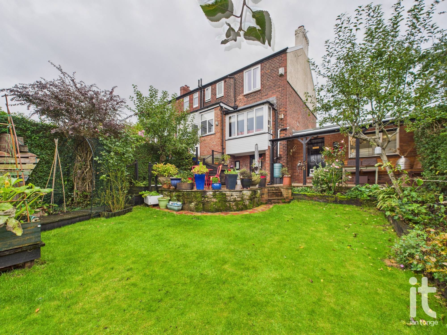
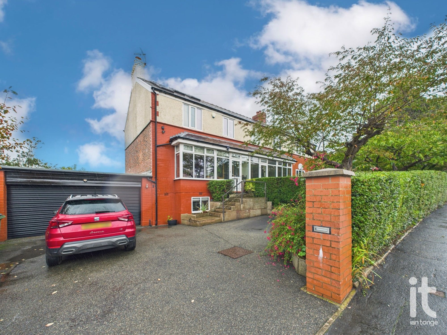
More information
The graph shows the current stated energy efficiency for this property.
The higher the rating the lower your fuel bills are likely to be.
The potential rating shows the effect of undertaking the recommendations in the EPC document.
The average energy efficiency rating for a dwelling in England and Wales is band D (rating 60).
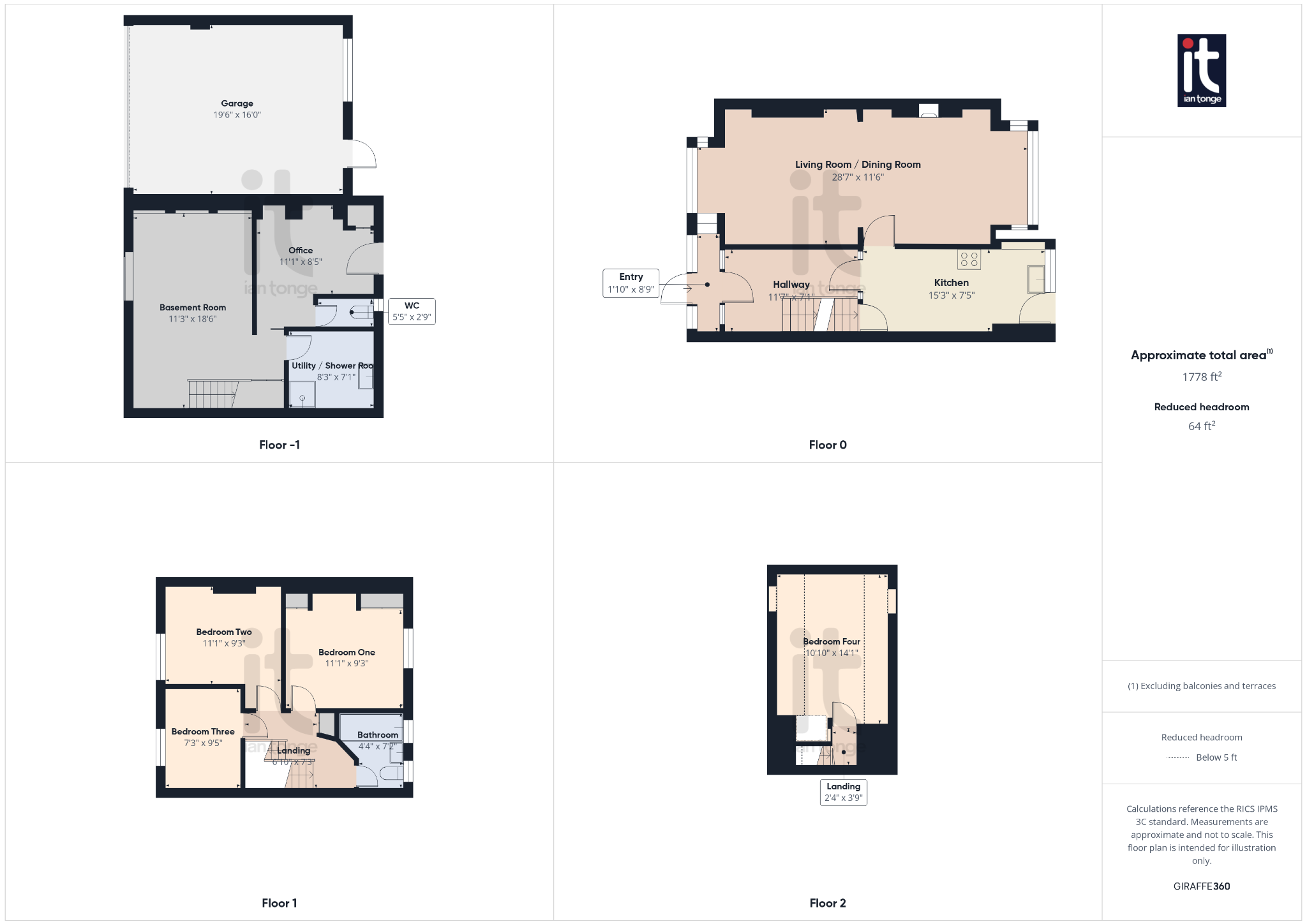
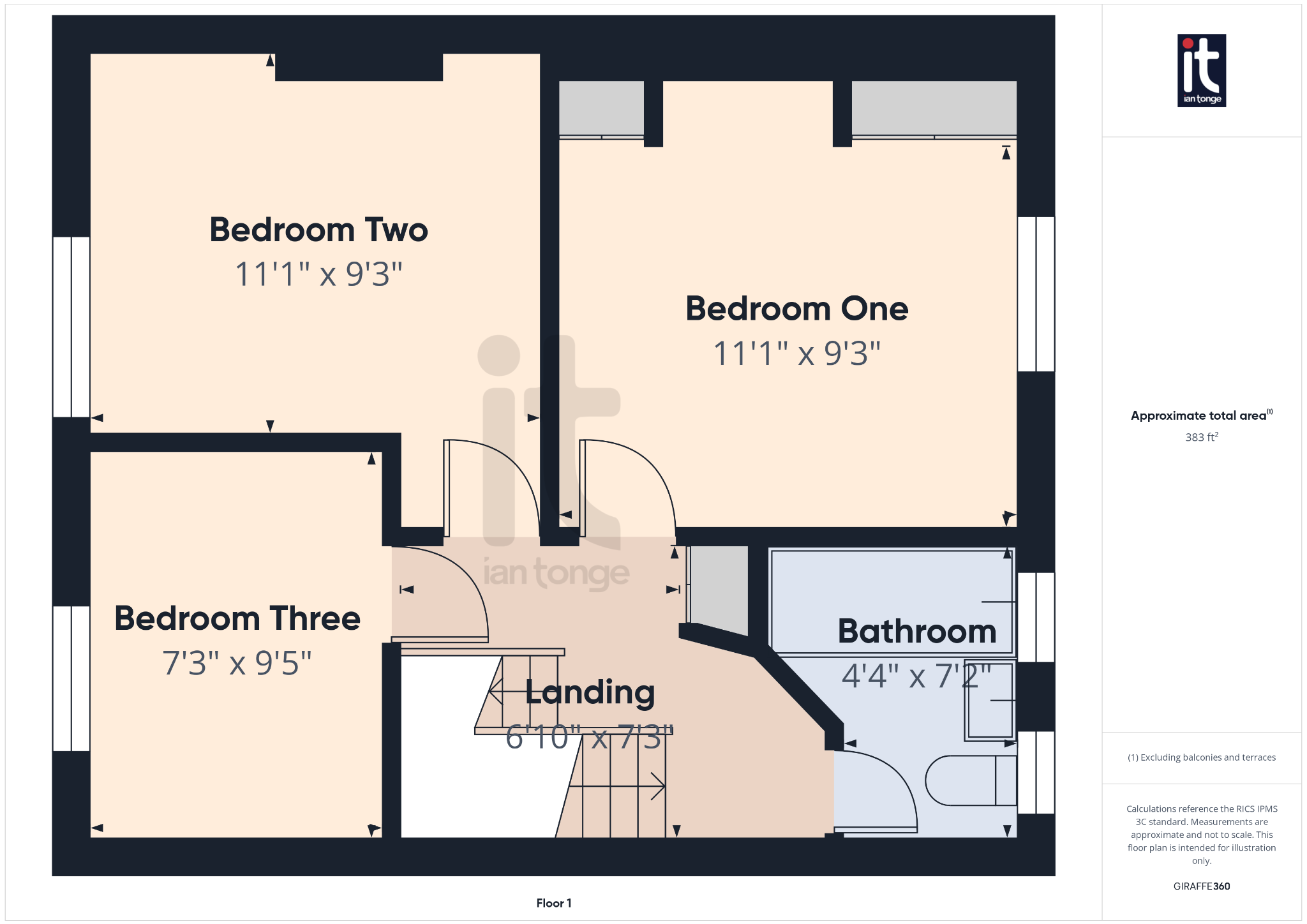
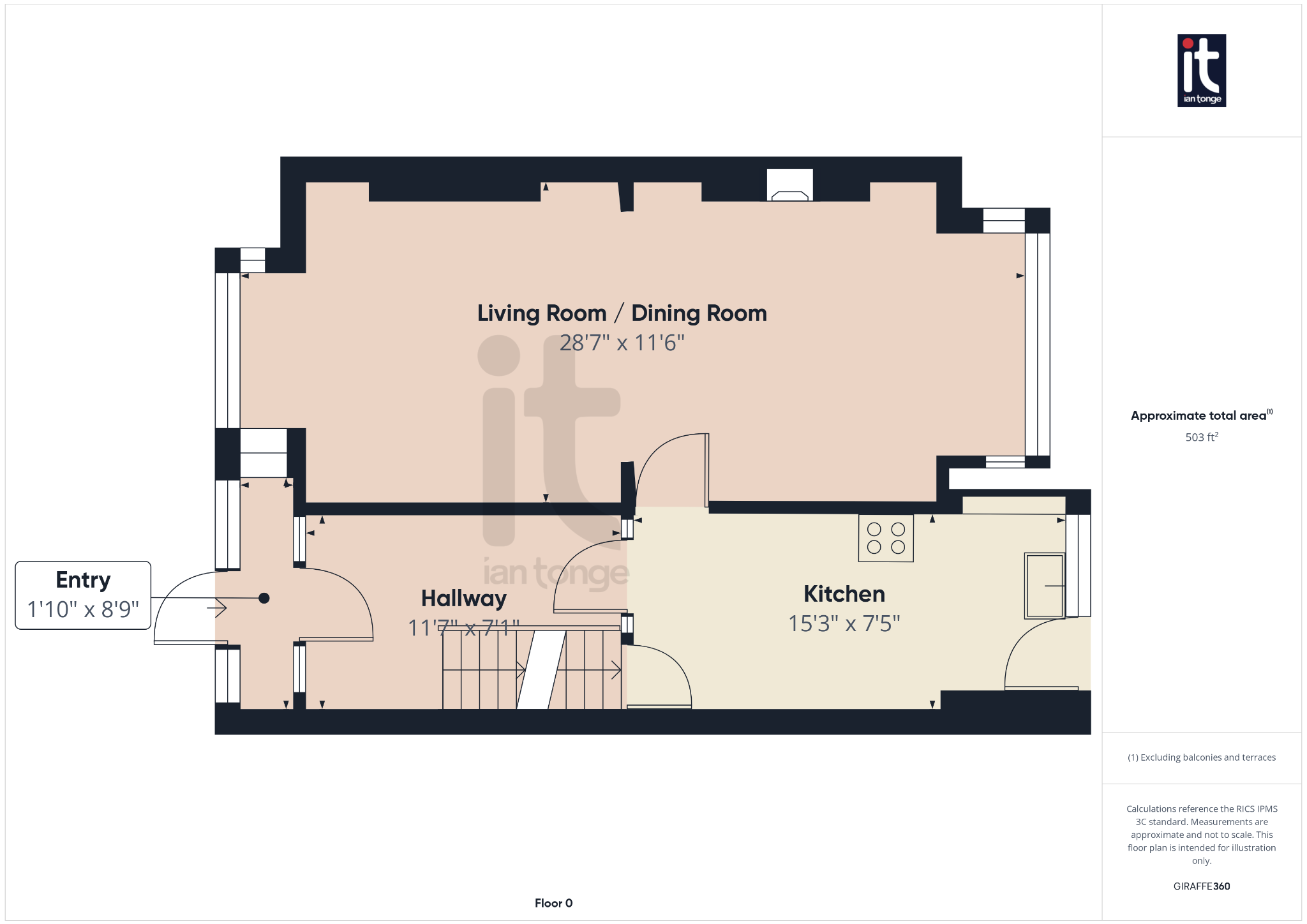
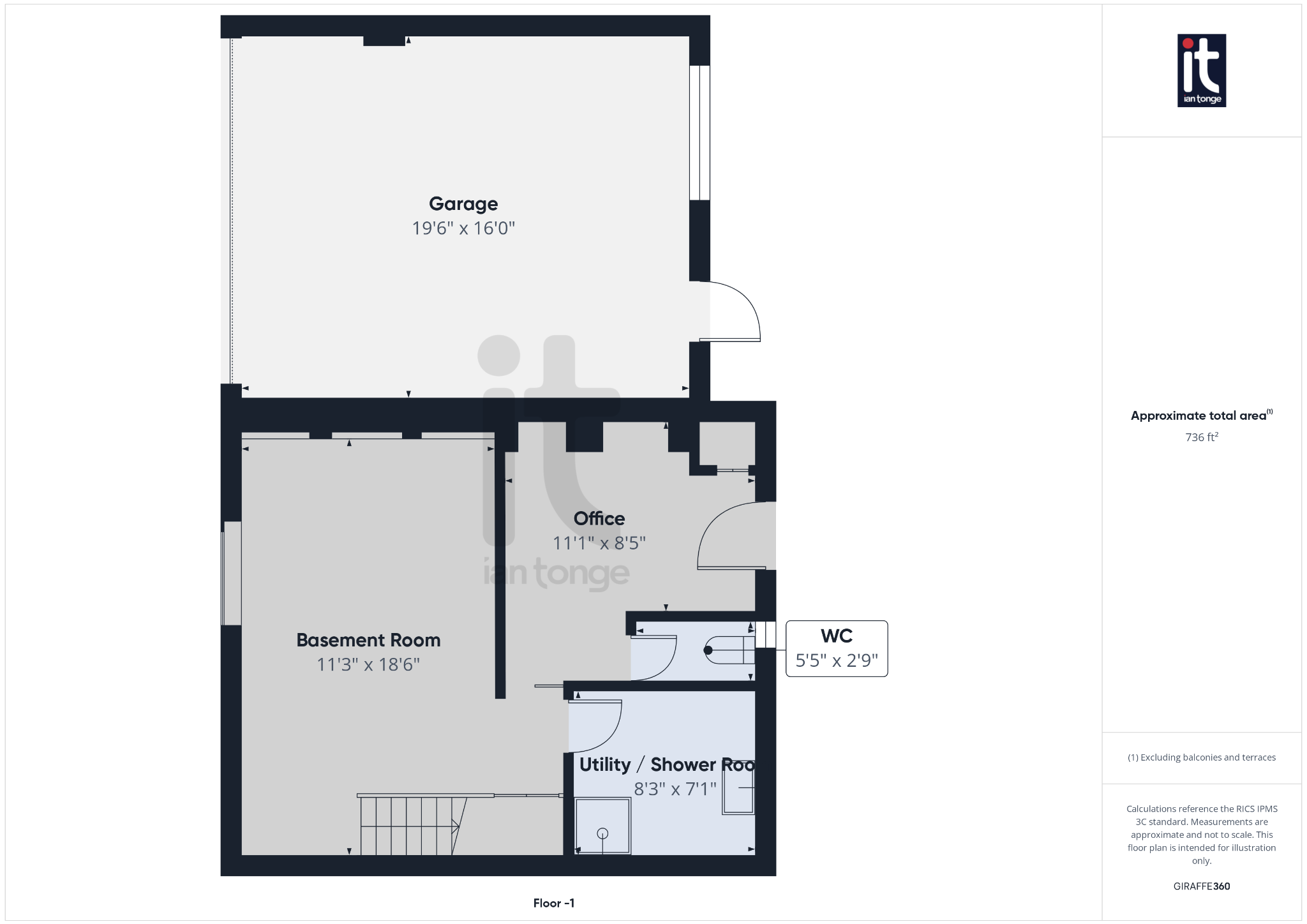
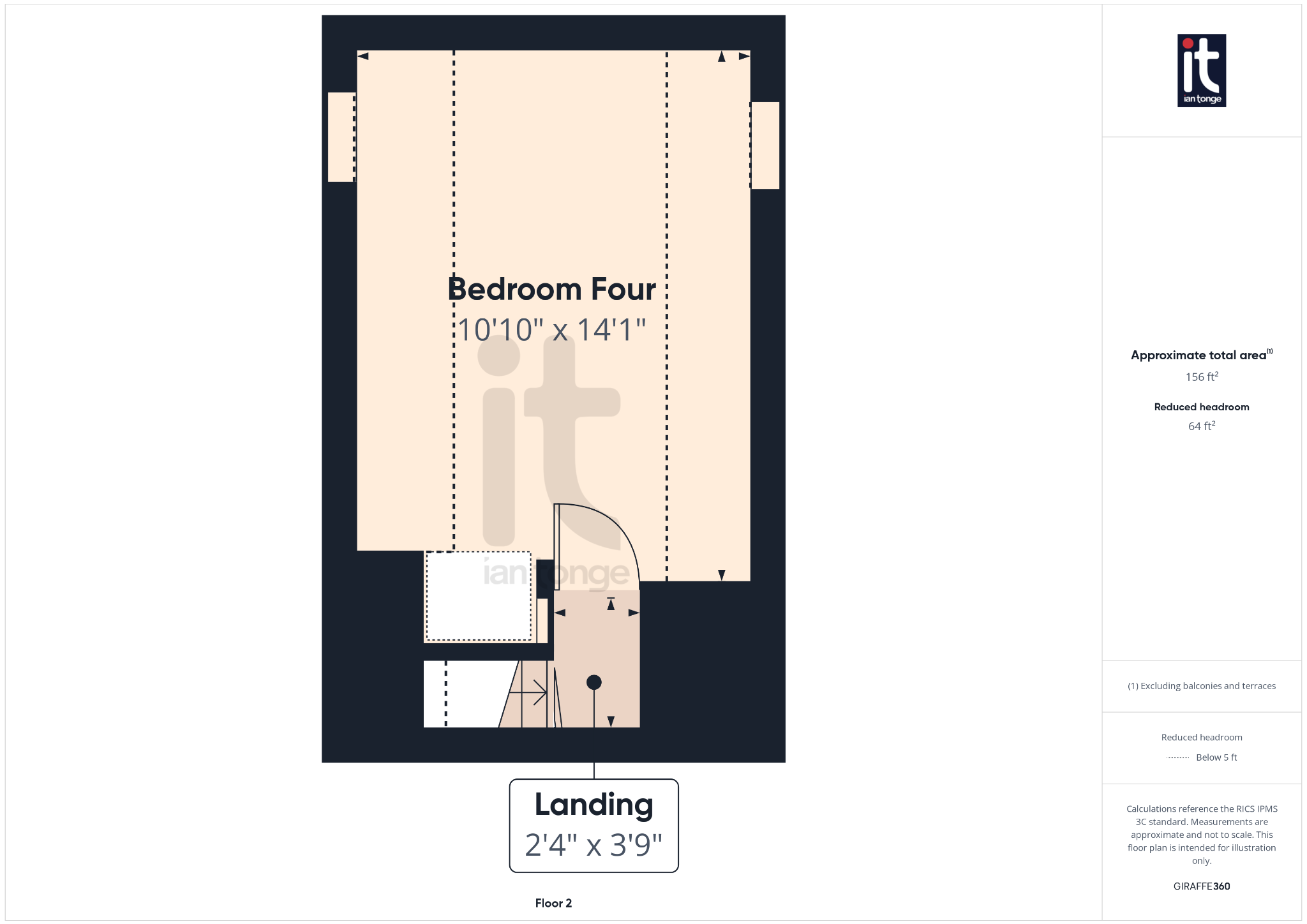
Arrange a viewing
Contains HM Land Registry data © Crown copyright and database right 2017. This data is licensed under the Open Government Licence v3.0.





