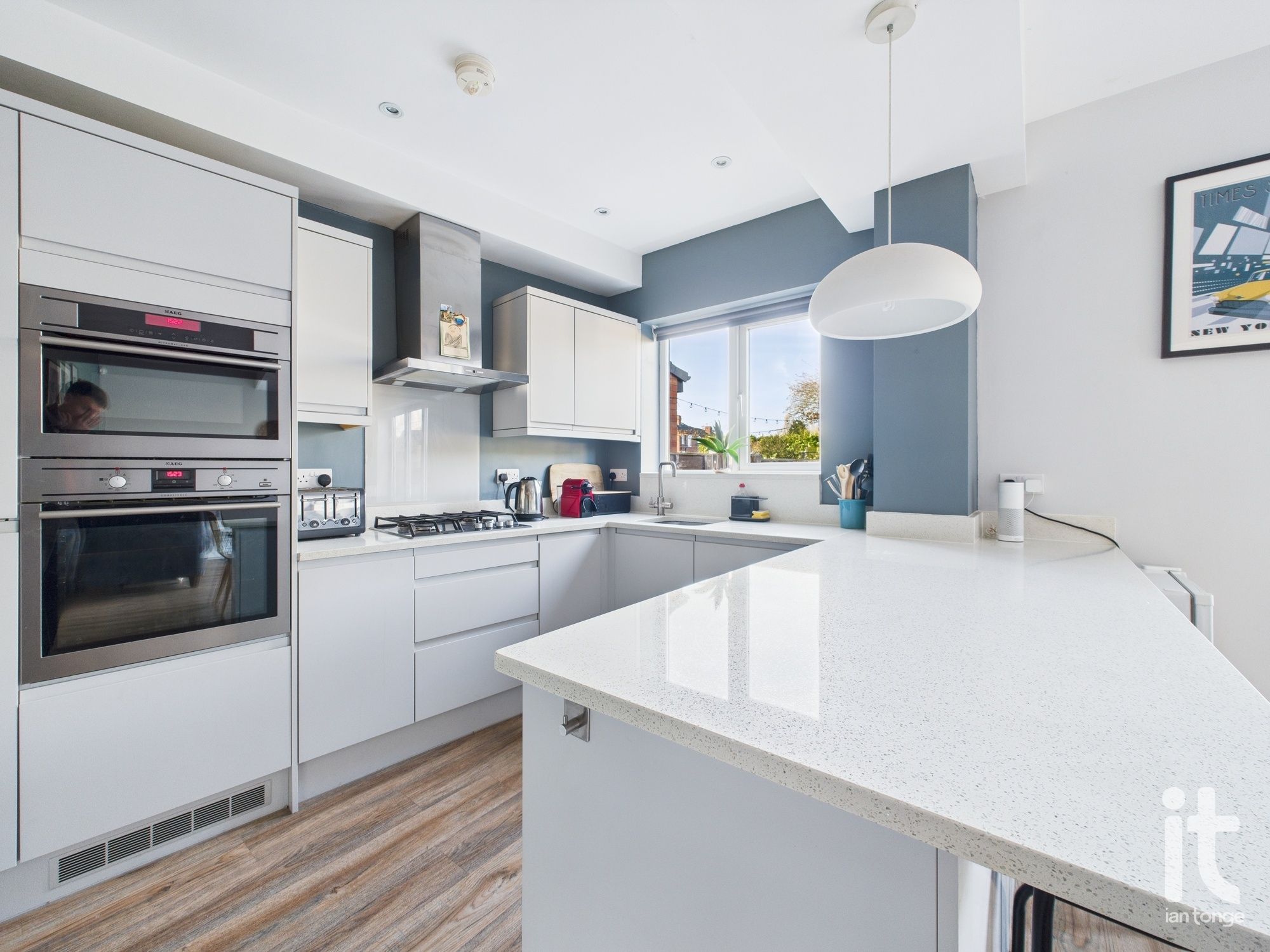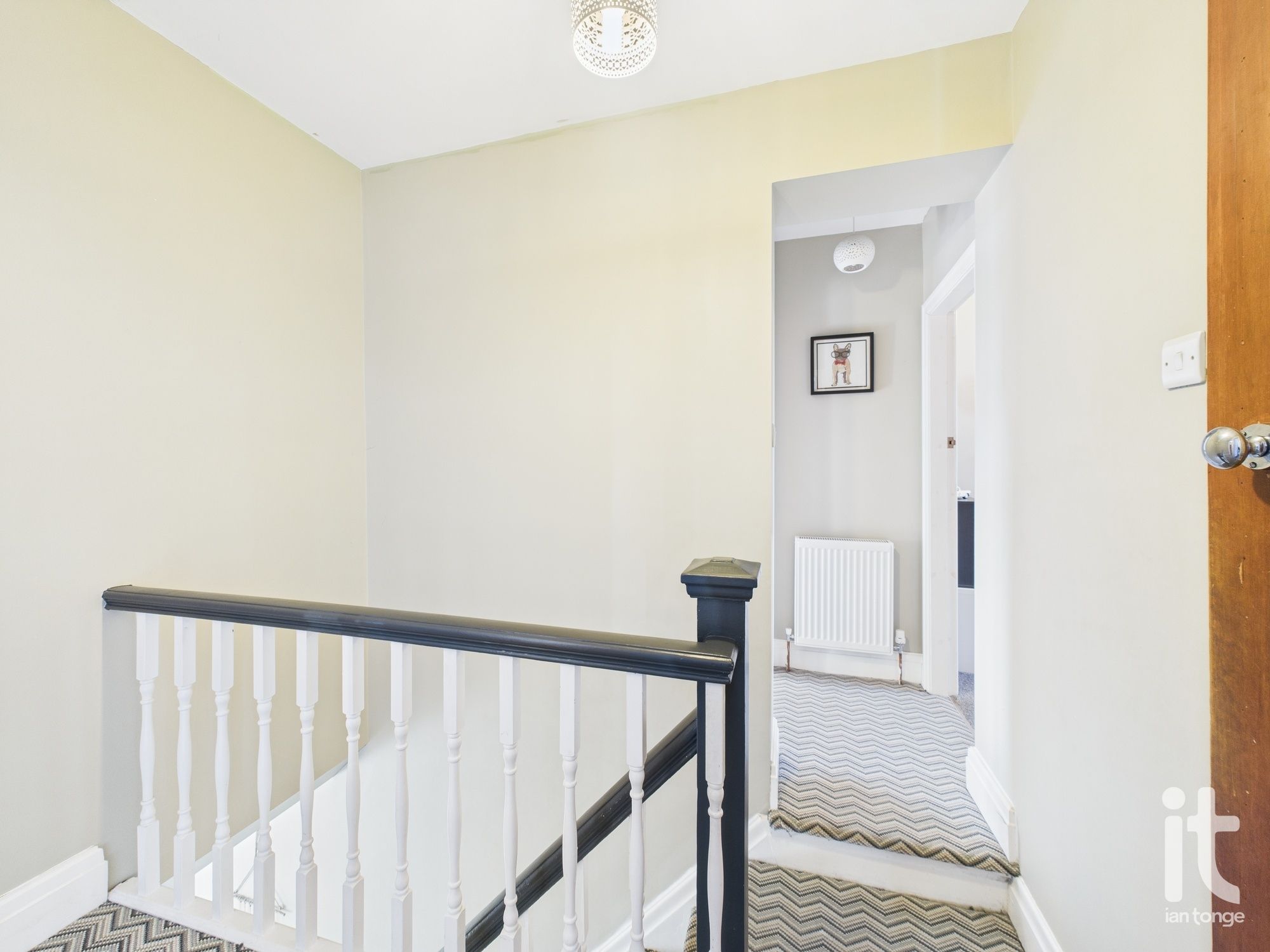Features
- Four Bedrooms
- High Standard Extended Semi Detached House
- 0.07 Acre Freehold Plot
- Two Separate Reception Rooms
- Feature Open Plan Kitchen/Living Room
- uPVC Double Glazing & Gas Central Heating
- Imprint Driveway
- En-Suite Shower Room & Downstairs W.C.
- No Onward Chain
- Popular & Convenient Location
- Stylish Family Bathroom
- Substantial Extension
Property overview
Introduction
High standard four bedroomed extended semi detached house, which provides the perfect family home with two reception rooms, stylish open plan kitchen/living room, downstairs W.C., well proportioned bedrooms, with en-suite to the third bedroom, good sized family bathroom, ample off road parking, good sized rear garden, no onward chain.Description
Situated in a popular and convenient location, this beautifully extended four-bedroom semi-detached house on Knypersley Avenue, Offerton, offers a fantastic opportunity for families seeking a spacious and stylish home. Presented to a high standard throughout, the property boasts a substantial extension, creating a well-designed living space that blends modern comfort with practical family living.The ground floor features two separate reception rooms, providing versatile spaces for both relaxation and entertaining. A stunning open-plan kitchen and living area form the heart of the home, with contemporary fittings and generous room for dining and socialising. The addition of a downstairs WC enhances convenience for day-to-day family life.
Upstairs, the property offers four well-proportioned bedrooms, including a superb en-suite shower room to the third bedroom. A stylish family bathroom serves the remaining bedrooms, fitted to a high standard with modern fixtures and fittings.
Externally, the property benefits from an imprint driveway providing off-road parking. Set within a 0.07-acre freehold plot, the outdoor space is both manageable and practical for a family home. With no onward chain, this excellent property is ready for its next owners to move in and enjoy.
-
Hallway
Composite entrance door, radiator, Amtico flooring, staircase leading to first floor, picture rail, storage cupboard.
-
Downstairs W.C.
6'4" (1m 93cm) x 2'9" (83cm)
Low level W.C., vanity wash basin, radiator, ceiling downlighters, Amtico flooring.
-
Living Room
10'6" (3m 20cm) x 17'3" (5m 25cm)
uPVC double glazed bay window to the front aspect, feature Portway Stove, two radiators, Amtico flooring, TV aerial.
-
Reception Room/Games Room
8'8" (2m 64cm) x 12'3" (3m 73cm)
uPVC double glazed window to the front aspect, radiator, range of fitted storage cupboards.
-
Kitchen/Living Area
24'1" (7m 34cm) x 11'0" (3m 35cm)
uPVC double glazed window to the rear aspect, range of modern matt finish fitted wall and base units, feature quartz work surfaces, four ring hob, built in AEG oven and microwave/oven, extractor hood, integrated dishwasher, fridge/freezer, Amtico flooring, radiator, Bi folding doors leading to the garden, ceiling downlighters.
-
Split Landing
Loft access spindle balustrade.
-
Bedroom One
10'9" (3m 27cm) x 15'4" (4m 67cm)
uPVC double glazed window to the rear aspect, radiator, range of fitted wardrobes with matching bedside cabinets and chest of drawers, ceiling downlighters.
-
Family Bathroom
5'3" (1m 60cm) x 10'10" (3m 30cm)
uPVC double glazed window to the rear aspect, stylish suite comprising of panel bath with screen and overhead shower, his and hers vanity sink, low level W.C., tiled walls, radiator, vanity mirror, ceiling downlighters.
-
Bedroom Two
10'6" (3m 20cm) x 11'1" (3m 37cm)
uPVC double glazed window tot he front aspect, radiator, Karndean flooring.
-
Bedroom Three
10'7" (3m 22cm) x 7'6" (2m 28cm)
uPVC double glazed window to the front aspect, radiator, fitted wardrobes.
-
En-Suite
5'3" (1m 60cm) x 7'0" (2m 13cm)
uPVC double glazed window to the front, low level W.C., vanity sink, shower cubicle, chrome towel radiator.
-
Bedroom Four
7'0" (2m 13cm) x 11'8" (3m 55cm)
uPVC double glazed window to the rear aspect, radiator.
-
Outside
To the front aspect there is a feature imprint driveway providing ample off road parking. The rear garden is enclosed and ideal for the family with a large flagged patio area and lawn with stocked borders.


























Arrange a viewing
Contains HM Land Registry data © Crown copyright and database right 2017. This data is licensed under the Open Government Licence v3.0.









