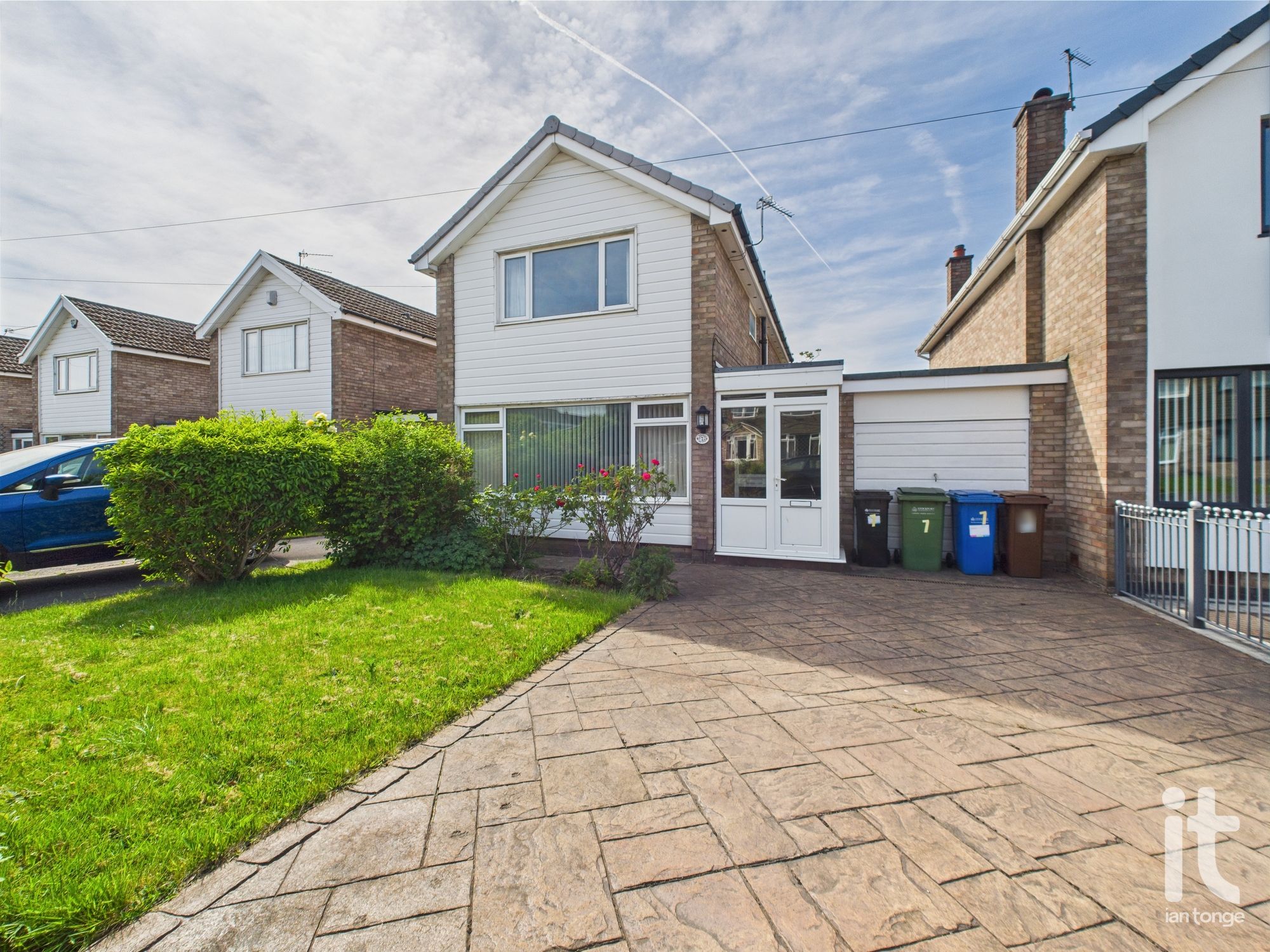Features
- Five Bedroom Link-Detached Property
- Impressive Back Garden
- Immaculate Condition
- Spacious Living Accomodation
- Large Shed/Workshop
- Driveway
- Smart Home
- Stylish Kitchen
- uPVC Double Glazing & Gas Central Heating
- Council Tax Band - C
- EPC Rating - D
- CCTV
Property overview
Introduction
Impressive Five Bedroom Link-Detached Property For Sale! Set on an expansive corner plot. Featuring a stylish kitchen, spacious living/dining room, modern bathrooms, five bedrooms, utility, beautiful and unique rear garden. Tastefully decorated with contemporary features. Great family home in an immaculate condition. uPVC double glazing and gas central heating.Description
Ian Tonge Property Services are delighted to offer for sale this stylish extended, five bedroom link-detached house. Commanding a large freehold plot, spanning over 0.13 acres.The property comprises of an entrance porch, hallway, multi-functional room, kitchen, utility room, downstairs W.C, spacious living room/dining room, fantastic split level garden to the rear with a large pergola perfect for all year round outdoor entertaining and a beautiful landscaped garden. Upstairs, you will find four great sized bedrooms, modern family bathroom, large master bedroom with a shower room. Features an array of high-quality fixtures and fittings that effortlessly blend style and functionality. The property also boasts a fantastic workshop/shed, driveway for multiple vehicles and loft space for extra storage. Great location, close to local shops, amenities and transport links. uPVC double glazing throughout and gas central heating. Viewings advisable to appreciate this unique property.
-
Porch
4'2" (1m 27cm) x 3'5" (1m 4cm)
Main entrance via the composite front door, into the fully tiled porch, uPVC obscured window to the front aspect and cupboard with gas & electric meters.
-
Entrance Hallway
3'4" (1m 1cm) x 5'10" (1m 77cm)
uPVC double glazed window, laminate flooring, radiator,
-
Multi- Functional Room
10'2" (3m 9cm) x 12'3" (3m 73cm)
uPVC double glazed window overlooking the drive, radiator, ceiling light. Multi-functional space which could be used as a gym/office/bedroom.
-
Kitchen
13'4" (4m 6cm) x 14'7" (4m 44cm)
Two uPVC double glazed window overlooking the garden, modern wall and base units with sleek worktop, black sink, drainer and mixer tap. Tiled backsplash, integrated microwave, fridge/freezer, Leisure range cooker with cooker hood, under cabinet lighting, tiled flooring, LED plinth lighting, ceiling spotlights and modern radiator.
-
Utility Room
5'10" (1m 77cm) x 6'3" (1m 90cm)
uPVC obscured double glazed window to the side aspect, worktop and cabinets. Worcester boiler, tiled flooring and spotlights.
-
Downstairs W.C.
5'3" (1m 60cm) x 4'5" (1m 34cm)
uPVC double glazed window to the back aspect, floating sink with mixer tap and tiled backsplash. W.C, towel radiator, tiled flooring and spotlights.
-
Living/Dining Room
11'7" (3m 53cm) x 23'8" (7m 21cm)
Large uPVC double glazed window to the front aspect, uPVC double glazed french doors leading into the garden, feature wall with modern electric fire, laminate flooring, double doors leading into the entrance hallway, radiators and downlights.
-
Landing
9'8" (2m 94cm) x 2'8" (81cm)
Loft hatch, doors into bedrooms and bathroom.
-
Bedroom One
13'8" (4m 16cm) x 14'11" (4m 54cm)
uPVC double glazed window to the front aspect, fitted wardrobes with plinth LED lighting, laminate flooring, door into shower room, radiator and downlights.
-
Shower Room
3'11" (1m 19cm) x 6'2" (1m 87cm)
Large shower cubicle with shower head, sink with mixer tap, tiled walls and floors.
-
Bedroom Two
9'11" (3m 2cm) x 13'6" (4m 11cm)
Large uPVC double glazed window to the front aspect, radiator, carpet and ceiling light.
-
Bedroom Three
10'6" (3m 20cm) x 8'2" (2m 48cm)
uPVC double glazed window overlooking the garden, walk in wardrobe space, radiator, carpet and ceiling light.
-
Bathroom
7'9" (2m 36cm) x 5'4" (1m 62cm)
Two uPVC double glazed windows to the back aspect, shower over bath with rain shower head, sink unit with storage and mixer tap. W.C., towel radiator, fully tiled walls, vinyl flooring and downlights.
-
Bedroom Four
8'0" (2m 43cm) x 9'11" (3m 2cm)
uPVC double glazed window to the rear aspect, laminate flooring, radiator and ceiling light.
-
Bedroom Five
5'8" (1m 72cm) x 6'10" (2m 8cm)
uPVC double glazed window to the front aspect, single bedroom, storage cupboard, laminate flooring, radiator and ceiling light.
-
Driveway and Rear Garden
Driveway for multiple vehicles. To the rear of the property - large grassed lawn with surrounding landscaped flowerbeds and wooden fencing. Shed. Steps leading down onto the split level decked seating areas with plinth LED lighting, fake grassed level, down to the patio seating area which is shaded under the wooden pergola. Wooden cladding, composite cladded flooring, large fully functioning shed/workshop and access around to the side of the property.
-
Loft
Storage space, boarded with light.

















































More information
The graph shows the current stated energy efficiency for this property.
The higher the rating the lower your fuel bills are likely to be.
The potential rating shows the effect of undertaking the recommendations in the EPC document.
The average energy efficiency rating for a dwelling in England and Wales is band D (rating 60).




Arrange a viewing
Contains HM Land Registry data © Crown copyright and database right 2017. This data is licensed under the Open Government Licence v3.0.







