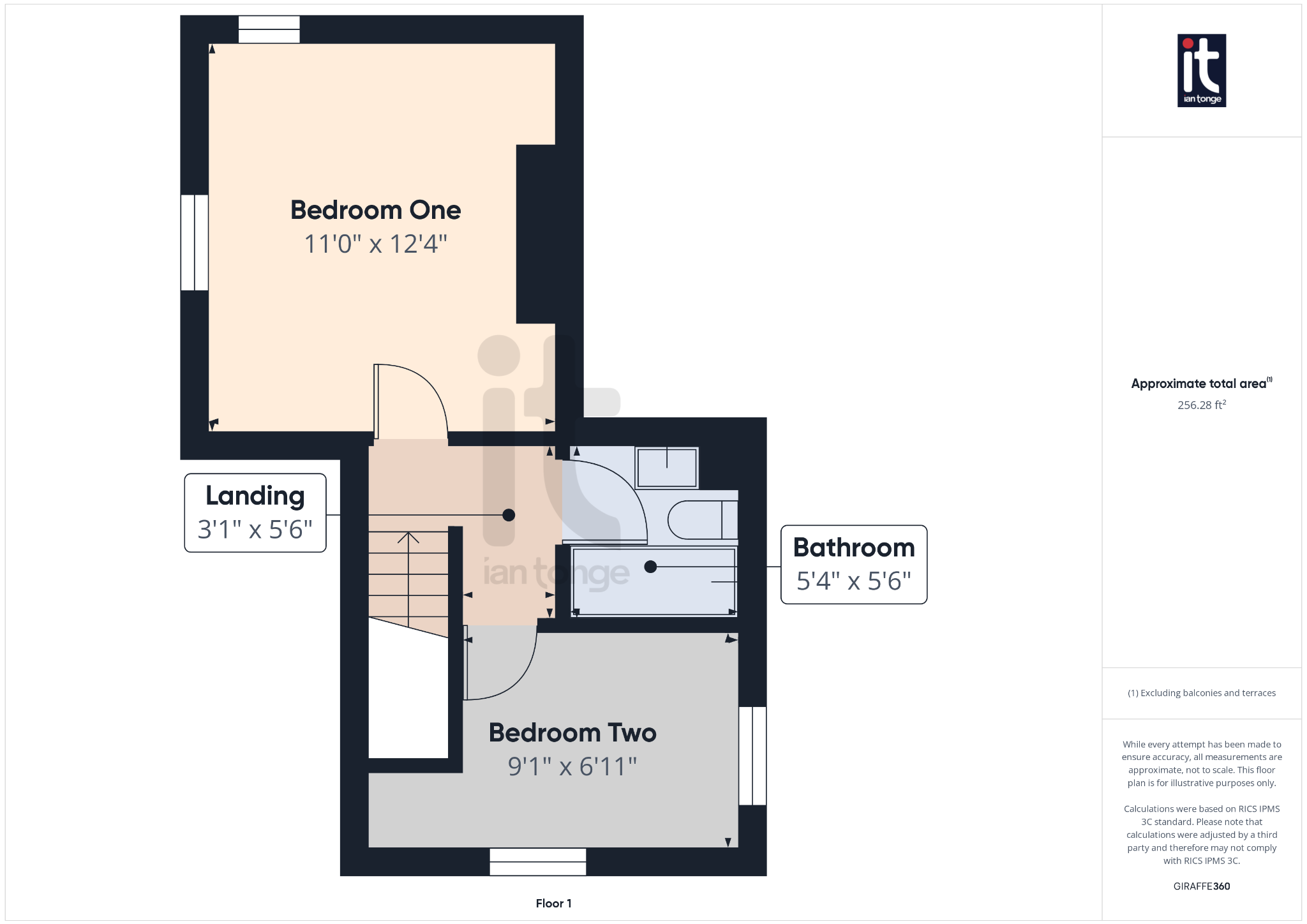- Overview
- Photographs 27
- Map
- Street view
- Floorplans 3
- Arrange a viewing
- Local area
- Market stats
- Trends
Features
- Two Bedroom Extended Semi-Detached Property
- Built Between 1900 - 1929
- Convenient Location
- Freehold
- Large Modern Kitchen/Diner
- Bathroom & Downstairs W.C.
- Two Reception Rooms
- Rear Garden and Front Driveway
- EPC Rating - D
- Council Tax Band - C
- uPVC Double Glazing & Gas Central Heating
- NO ONWARD CHAIN!!!
Property overview
Introduction
Attractive Two Bedroom Extended Semi-Detached Period Property For Sale! NO ONWARD CHAIN!! Popular location, close to transport links, local shops and amenities. Two reception rooms and a stunning modern kitchen/diner. Driveway, great size rear garden. Freehold plot! Viewings advisable to appreciate this fabulous property.Description
Ian Tonge Property Services are delighted to market for sale this charming two bedroom semi-detached freehold property, close to local shops and amenities in the convenient location of Torkington Road, Hazel Grove. Internally you will find a porch, downstairs W.C. multi-functional reception room with stairs up to the first floor, cosy living room, rear porch and a stunning extended fully fitted modern kitchen/diner with bi-folding doors out into the garden. To the first floor there is two double bedrooms and a modern bathroom room. Externally you will find a driveway with access to the side via a wooden fence in to the beautiful rear garden with lawn and paved seating area perfect for outdoor entertaining. Traditional features, mixed with modern style. uPVC double glazing throughout, gas central heating and NO ONWARD CHAIN!!Porch
3'9" (1m 14cm) x 5'4" (1m 62cm)
Front door. uPVC double glazed window into the living room. Door to the central reception room. Tiled flooring. Door into W.C.
W.C.
3'6" (1m 6cm) x 4'3" (1m 29cm)
uPVC double glazed window to the front aspect. Sink, W.C. Cupboard with Ideal boiler. Tiled flooring. Radiator.
Reception Room
11'6" (3m 50cm) x 12'10" (3m 91cm)
uPVC double glazed window to the rear aspect. Fireplace with electric log burner. Stairs up to the first floor. Access in to the rear porch, living room and kitchen. Radiator.
Living Room
11'0" (3m 35cm) x 12'5" (3m 78cm)
uPVC double glazed windows to the front aspect. Shutters. Brick fireplace. Cupboard with gas & electric meters. Radiator.
Kitchen/Dining Room
9'7" (2m 92cm) x 15'1" (4m 59cm)
uPVC double glazed windows and bi-folding door to the rear aspect. Modern wall and base units with quartz worktops and integrated appliances consisting of Bosch electric hob, grill, oven, extractor, fridge, freezer, dishwasher and washing machine. Sink with mixer tap. Tiled flooring. Skylight windows. Dining area. Radiators.
Rear Porch
3'6" (1m 6cm) x 3'7" (1m 9cm)
Access from the central reception room out in to the garden.
Bedroom One
11'0" (3m 35cm) x 12'4" (3m 75cm)
uPVC double glazed windows to the front aspect. Shutters. High ceiling. Traditional fireplace. Radiator.
Bedroom Two
9'1" (2m 76cm) x 6'11" (2m 10cm)
uPVC double glazed windows to the rear aspect. Radiator. Shutters.
Bathroom
5'4" (1m 62cm) x 5'6" (1m 67cm)
Shower over bath, tiled walls, vinyl flooring, sink with tap, W.C., towel radiator, extractor fan.
Front Garden & Driveway
Driveway for multiple vehicles. Wooden fence/gate in to the garden. Raised flower bed.
Rear Garden
Lawn. Paved seating area. Brick wall surrounding garden for privacy.






























Arrange a viewing
Nearby schools Hover for more information
Railway stations
Metro stations
Airports
Bus stops
Taxi ranks
Ferry ports
GP surgeries
Hospitals
Dentists
Opticians
Sold price trends in
Recent sales nearby
Contains HM Land Registry data © Crown copyright and database right 2017. This data is licensed under the Open Government Licence v3.0.









