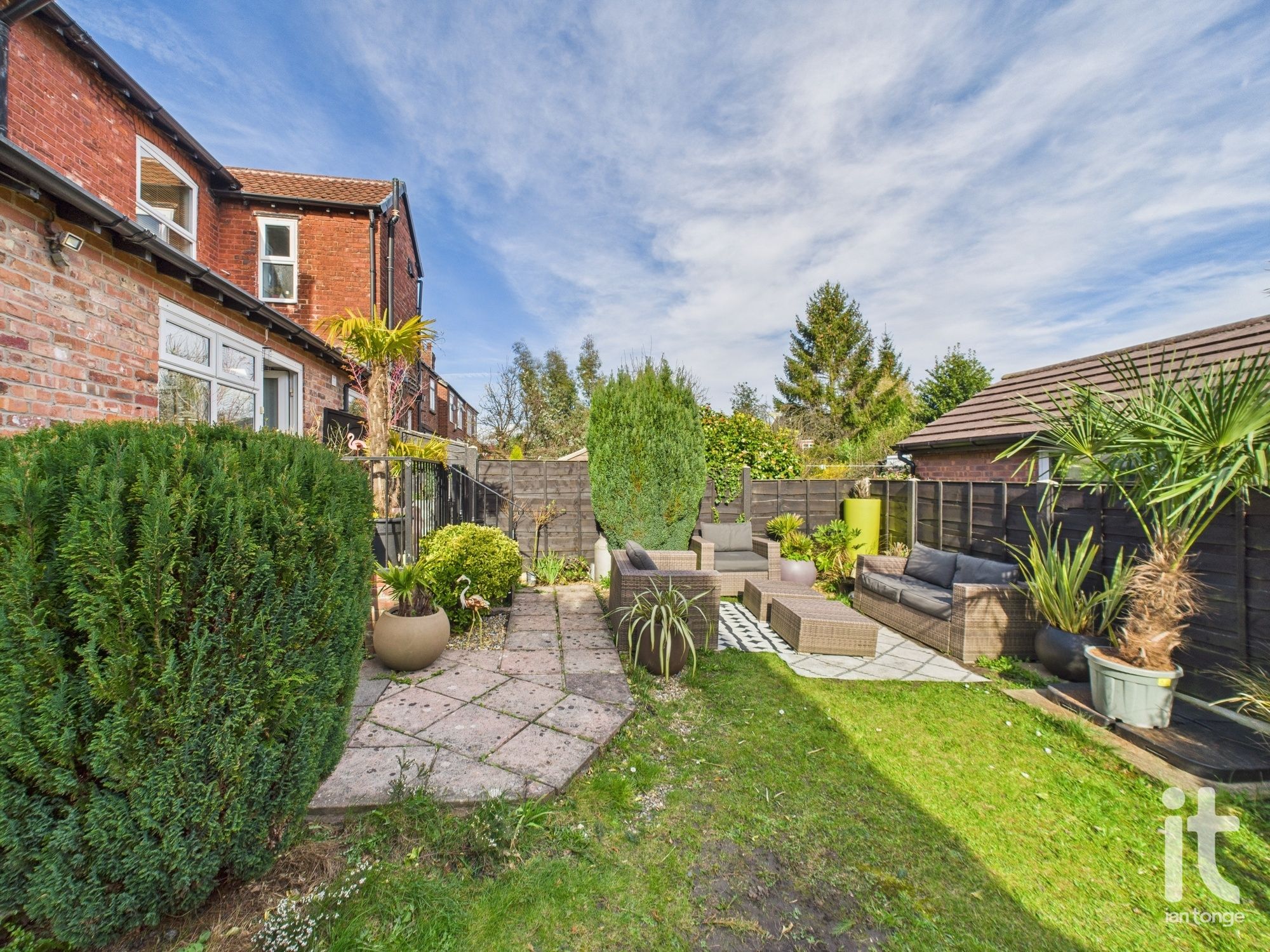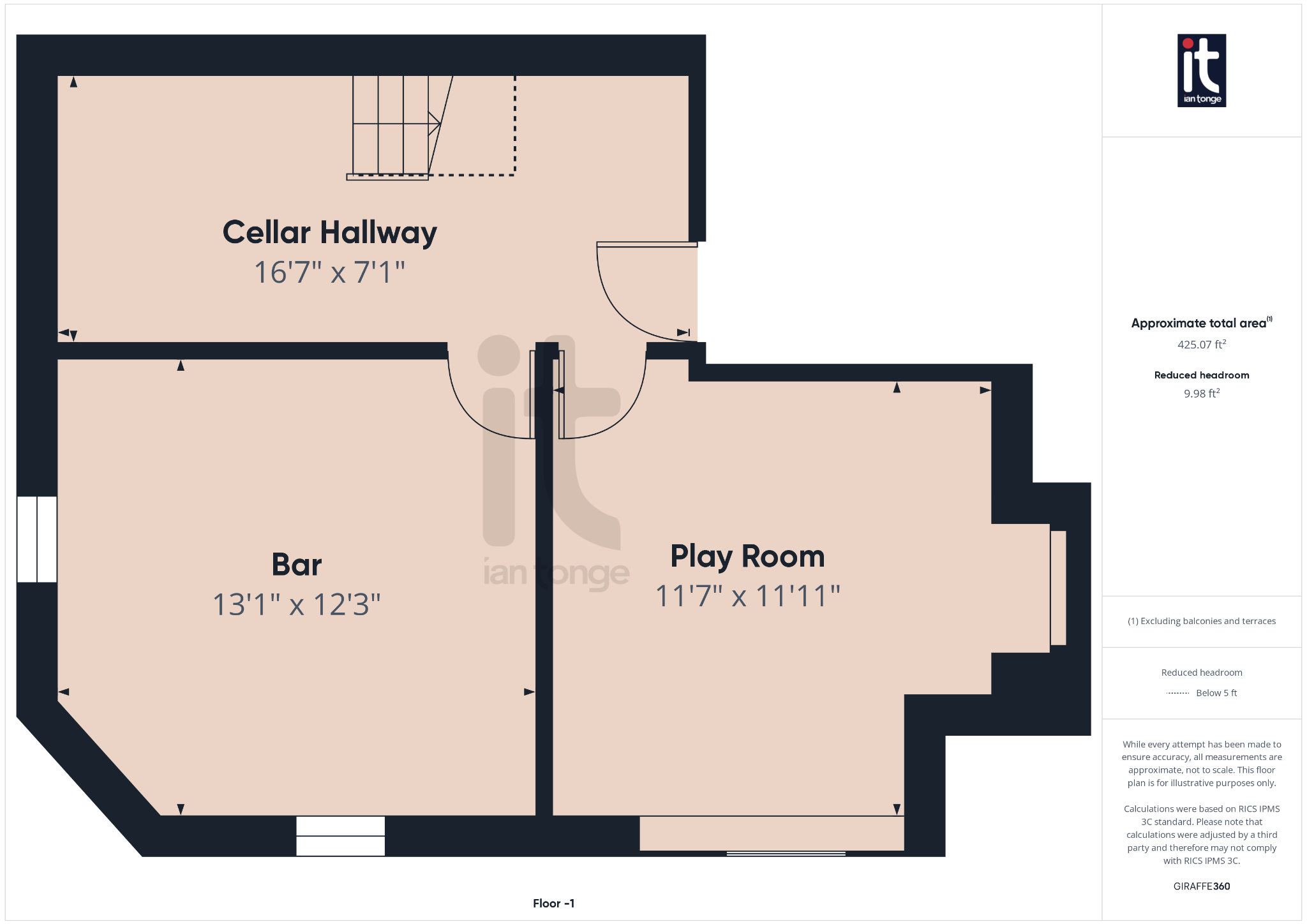Features
- Unique & Stylish Semi Detached House
- Living Accommodation Spread Over Three Floors
- Fantastic Basement With Bar/Games Room & Playroom
- Beautiful Blend Of Traditional Features With A Blend Of Modern Comforts
- uPVC Double Glazing & Gas Central Heating
- Ample Off Road Parking
- Landscape Gardens
- Conveniently Located On Te Fringe Of Great Moor Village
- Spacious Lounge & Dining Room
- Utility/Downstairs W.C.
- En-Suite To Master Bedroom
- Well Proportioned Bedrooms
Property overview
Introduction
Unique and stylish three bedroomed traditional semi detached house, which commands a fantastic corner freehold plot with spacious living accommodation spread over three floors. This beautiful home combines the modern comforts with traditional character and an internal viewing is strongly recommended to be fully appreciated the high standard accommodation.Description
Ian Tonge Property Services Offer for sale this unique and stylish semi-detached house which is located on the popular, Cherry Tree Lane. This fabulous house offers an exceptional standard of family living with accommodation beautifully arranged over three spacious floors. This home presents a harmonious blend of traditional charm and modern comforts, making it a standout choice for those seeking a property full of character without compromising on contemporary convenience.The ground floor welcomes you with a spacious entrance hallway leading to two generously sized reception rooms. The lounge is perfect for relaxing evenings and features elegant décor along with ample natural light, while the dining room provides an ideal setting for family meals or a second entertaining room. The Kitchen is open plan which incorporates a breakfast area plus a separate utility/ downstairs W.C., giving further practicality, ensuring day-to-day life is both smooth and comfortable.
One of the standout features of this property is its fabulous basement level, which has been thoughtfully transformed into a superb bar/games room and dedicated playroom – a fantastic space for both adults and children alike. This versatile level provides a unique opportunity to enjoy leisure and entertaining areas rarely found in homes of this type.
Upstairs, the property hosts three well-proportioned bedrooms, with the master benefiting from an en-suite shower room. All bedrooms are bright and spacious, providing a comfortable retreat and ample storage options. The family bathroom is equally well-finished, offering modern fittings.
Externally, the property is equally impressive, with a commanding corner plot with landscaped gardens to the rear and side creating a lovely outdoor haven, ideal for summer barbecues or peaceful relaxation. To the front, there is ample off-road parking, catering for multiple vehicles with ease. The property also benefits from uPVC double glazing and is warmed gas central heating,
Located on the fringe of Great Moor village, residents can enjoy a strong sense of community along with excellent local amenities, schools, and convenient transport links. This is a truly special home that captures the essence of modern family living in a desirable, well-connected location. Early viewing is strongly recommended to fully appreciate all that this outstanding property has to offer.
-
Hallway
16'6" (5m 2cm) x 6'8" (2m 3cm)
Composite panelled entrance door with side window, timber floor, dado rail, picture rail, spindle staircase leading to the first floor, access to the basement.
-
Lounge
12'6" (3m 81cm) x 12'0" (3m 65cm)
uPVC double glazed bay windows to the front and rear aspects, picture rail, dado rail, two vertical radiators, TV aerial.
-
Dining Room
12'1" (3m 68cm) x 12'0" (3m 65cm)
uPVC double glazed bay window to the side aspect, timber floor, two radiators, feature multi fuel stove, dado rail, picture rail.
-
Kitchen Area
16'2" (4m 92cm) x 10'3" (3m 12cm)
Range of fitted wall and base units, work surfaces with inset stainless steel drainer sink unit, built-in electric oven and four ring gas hob, splash back wall tiles, radiator, timber floor, through room the the breakfast area.
-
Breakfast Area
uPVC double glazed window and door to the rear, skylight, radiator, access to the utility/downstairs W.C.
-
Utility/Downstairs W.C.
6'0" (1m 82cm) x 8'6" (2m 59cm)
low level W.C., wash basin, uPVC double glazed window, radiator, plumbed for washing machine, access to the dining room.
-
Basement Access Area
16'7" (5m 5cm) x 7'1" (2m 15cm)
Staircase from the hallway, storage area, electric meter, store room and access to the main two basement rooms.
-
Bar/Games Room
13'1" (3m 98cm) x 12'3" (3m 73cm)
Two uPVC double glazed windows, timber bar area with shelving, gas meter, radiator.
-
Playroom
11'7" (3m 53cm) x 11'11" (3m 63cm)
uPVC double glazed window, sink , ceiling downlighters, store units, children's monkey bars, radiator.
-
Landing
7'7" (2m 31cm) x 2'7" (78cm)
Spindle balustrade, picture rail, access to all first floor rooms.
-
Bedroom One
11'11" (3m 63cm) x 10'11" (3m 32cm)
uPVC double glazed bay window to the side aspect, radiator, dado rail, picture rail.
-
En-Suite
8'8" (2m 64cm) x 2'10" (86cm)
uPVC double glazed window, shower cubicle, hand wash basin, low level W.C., tiled walls, radiator.
-
Bedroom Two
12'7" (3m 83cm) x 12'1" (3m 68cm)
uPVC double glazed windows to the front and side aspects, radiator, picture rail.
-
Bedroom Three
8'5" (2m 56cm) x 6'10" (2m 8cm)
uPVC double glazed window to the front aspect, radiator, picture rail.
-
Family Bathroom
8'1" (2m 46cm) x 6'11" (2m 10cm)
uPVC double glazed window to the rear aspect, white suite, panel bath with shower over, low level W.C., bidet, radiator, tiled walls, storage cupboard, loft access.
-
Outside
To the front aspect there is a gravel driveway, hedging, shrubs and trees. To side there is a side gate, flagged area and side fencing. The rear garden is enclosed by fencing with raised sitting area with wrought iron railing, flagged area, lawned area and outside tap.








































More information
The graph shows the current stated energy efficiency for this property.
The higher the rating the lower your fuel bills are likely to be.
The potential rating shows the effect of undertaking the recommendations in the EPC document.
The average energy efficiency rating for a dwelling in England and Wales is band D (rating 60).




Arrange a viewing
Contains HM Land Registry data © Crown copyright and database right 2017. This data is licensed under the Open Government Licence v3.0.









