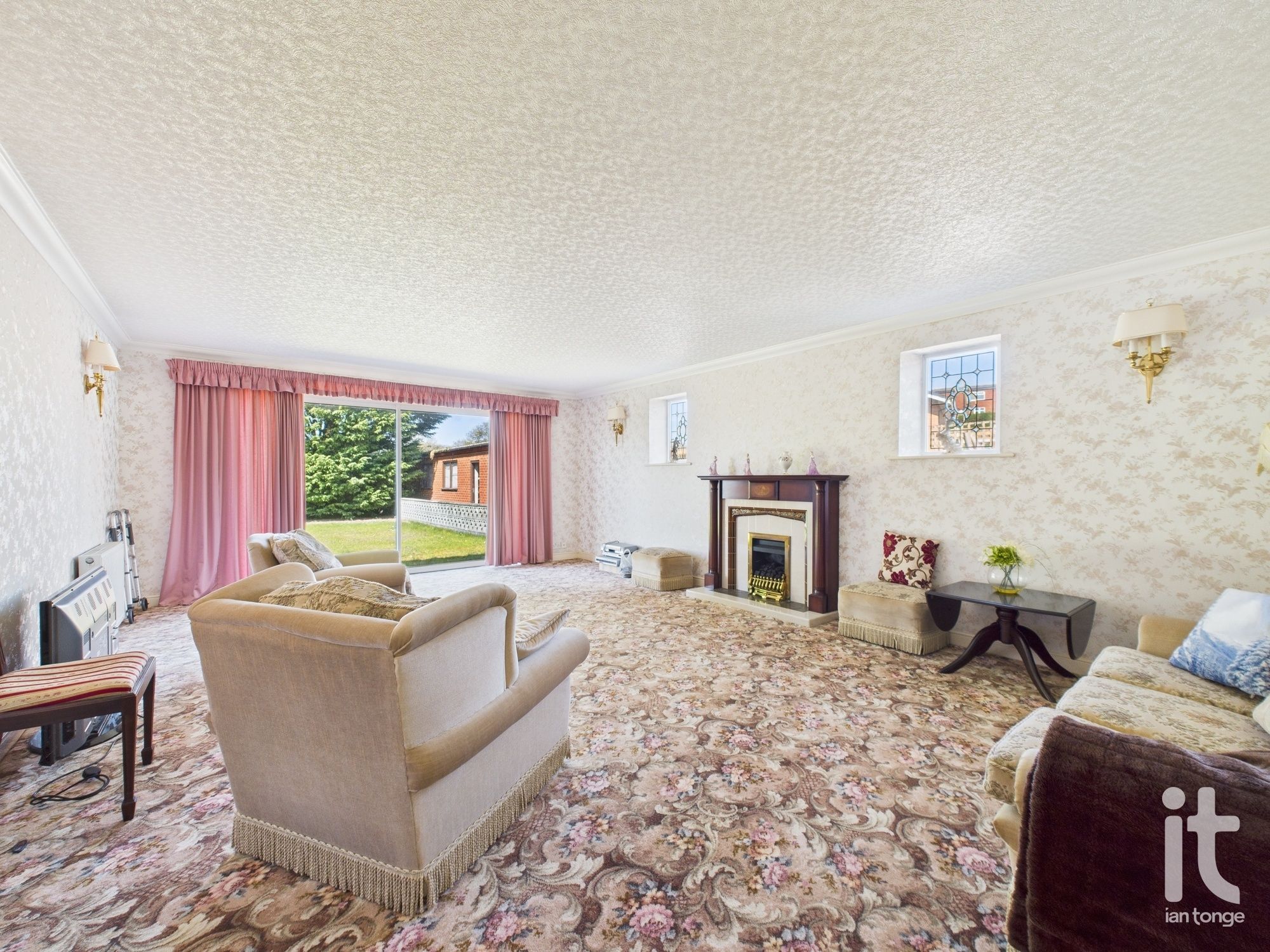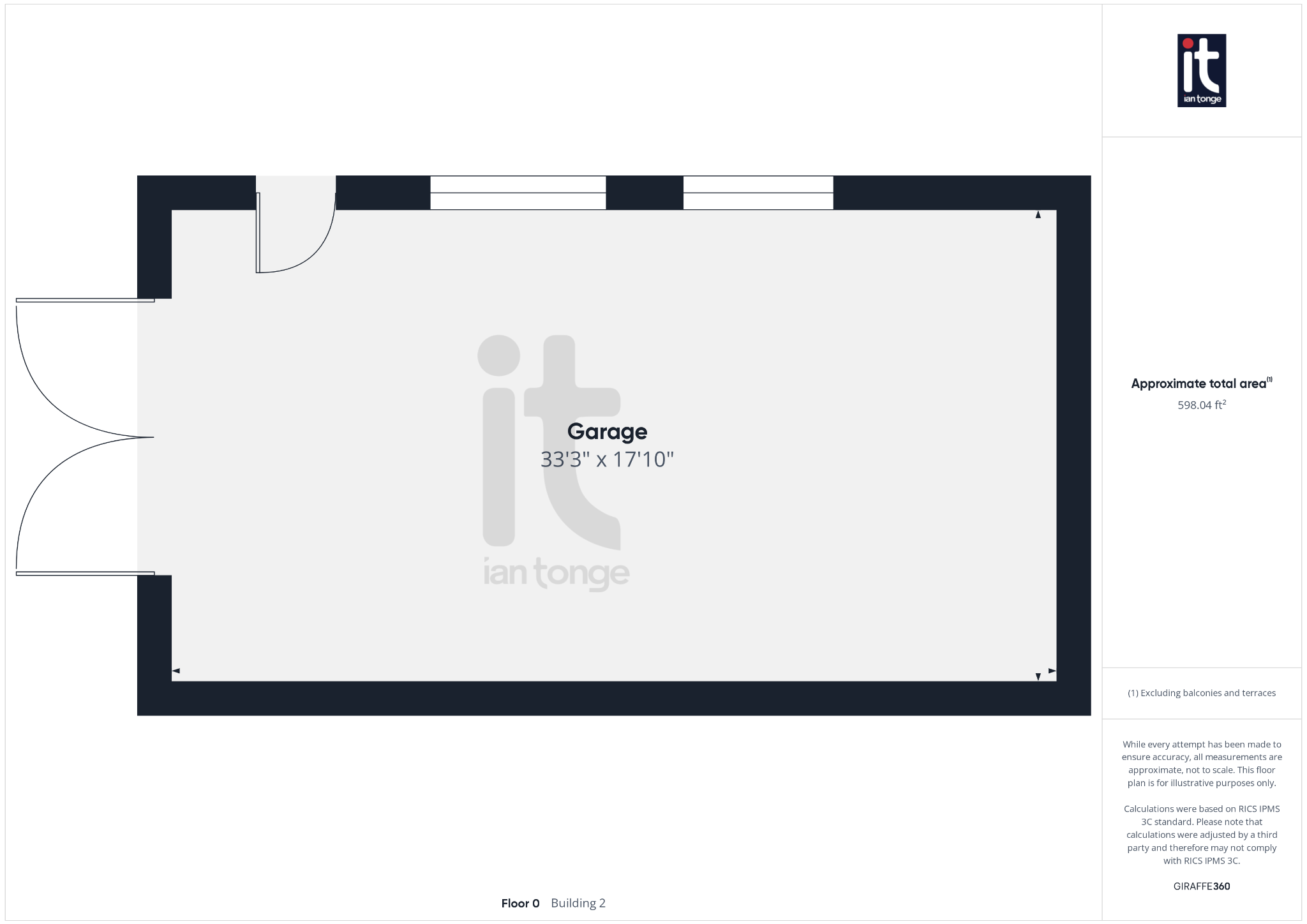Features
- 1754 sqft Detached Bungalow
- 0.46 Acre Freehold Plot
- Potential For Further Development Subject To Planning
- Large Driveway With Substantial Space For Parking
- Standard Garage & Additional 33ft Long Detached Garage
- Master Bedroom With En-Suite
- uPVC Double Glazing & Gas Central Heating
- Chain Free
- Private & Desirable Location
- Spacious Reception Rooms
- Requires Modernising Throughout
- Council Tax Band E
Property overview
Introduction
1754 sqft Detached Bungalow which sits in an amazing 0.46 acre freehold plot, substantial off road parking and long entrance driveway, two garage's with the main garage being 33ft long. Potential for further development subject to planning consent, chain free, private and secluded spot.Description
Located in a sought-after location and tranquil setting La Suerte, is generously proportioned detached bungalow which offers a rare opportunity to acquire a substantial residence sitting on an impressive 0.46-acre freehold plot. Offered to the market with no onward chain, this three-bedroom, two-bathroom property presents fantastic potential for modernisation throughout and the possibility of further development, subject to necessary planning consents.Boasting 1,754 square feet of well-configured living space all on one floor, the bungalow opens into a welcoming entrance hall leading to two spacious reception rooms, ideal for both family living and entertaining guests. The accommodation includes a large master bedroom complete with en-suite facilities, alongside two further well-proportioned bedrooms and a family bathroom. The home features gas central heating, uPVC double glazing and is well-suited to those seeking a spacious single-storey property with scope to update to personal tastes.
Externally, the property excels with its expansive plot offering extensive outdoor space and mature surroundings, enhancing both privacy and tranquillity. The substantial driveway provides parking for multiple vehicles and leads to a standard garage, complemented by an additional detached garage extending approximately 33 feet—ideal for hobbyists, storage or further vehicle accommodation.
Situated in a peaceful and desirable residential area, the bungalow is ideally located for a range of amenities. Several well-regarded primary and secondary schools are within easy reach, making this a practical choice for families. Just over a mile away, local supermarkets can be found for everyday shopping needs, while Stockport town centre offers broader retail and leisure facilities and the Merseyway Shopping Centre.
Healthcare needs are well served with Stepping Hill Hospital approximately 1.5 miles from the property, and a number of GP surgeries and dental practices are also nearby. For commuters, Stockport Railway Station is less than 3 miles away and provides direct links to Manchester, Birmingham and London, while Manchester Airport is under a 25-minute drive, offering convenient access for international travel.
This substantial bungalow is an exciting prospect for discerning buyers seeking a spacious home with future potential, situated in a quiet yet well-connected location. Early viewing is highly recommended to fully appreciate the size, setting and potential of this unique property.
-
Entrance Porch
3'3" (99cm) x 6'5" (1m 95cm)
Double entrance doors, tiled floor, entrance door to the hallway.
-
Hallway
24'6" (7m 46cm) x 5'0" (1m 52cm)
Radiator, dado rail, access to the side porch and utility/boiler room.
-
Utility Room/Boiler Room
5'4" (1m 62cm) x 3'5" (1m 4cm)
Wall mounted Alpha central heating boiler, plumbed for washing machine. loft access.
-
Side Porch
3'3" (99cm) x 5'5" (1m 65cm)
Glazed door, door leading to the rear garden.
-
Bedroom Two
17'7" (5m 35cm) x 9'10" (2m 99cm)
uPVC double glazed bow window to the front aspect, radiator, fitted wardrobes.
-
Bedroom One
15'9" (4m 80cm) x 10'11" (3m 32cm)
uPVC double glazed bay window to the front aspect, fitted wardrobes, three radiatots, access to the en-suite.
-
En-Suite W.C.
4'10" (1m 47cm) x 6'4" (1m 93cm)
uPVC double glazed window to the side aspect, concealed W.C., vanity sink with storage underneath, tiled walls.
-
Family Bathroom
8'4" (2m 54cm) x 8'10" (2m 69cm)
uPVC double glazed window to the side aspect, corner bath, shower cubicle, pedestal wash basin, low level W.C., radiator, tiled walls, ceiling downlighters.
-
Bedroom Three
9'9" (2m 97cm) x 11'8" (3m 55cm)
uPVC double glazed window to the side aspect, built-in wardrobes, radiator.
-
Living Room
22'10" (6m 95cm) x 15'8" (4m 77cm)
uPVC double glazed windows to the side aspect, patio doors, two radiators, focal fireplace, wall lights.
-
Kitchen/Living Area
29'6" (8m 99cm) x 12'6" (3m 81cm)
uPVC double glazed window to the side aspect, fitted wall and base units, extensive work surfaces, drainer sink unit, built-in Miele electric oven, electric hob with extractor hood above, integrated fridge/freezer, wine rack. The extensive living area provides flexible space for entertaining with two radiators and patio doors leading out on to the rear garden.
-
Outside
This property commands an amazing 0.46 acre plot and the long sweeping driveway sets the tone of the extensive space that surrounds the bungalow. As you head down the driveway there are lawns either side, mature shrubs and trees, lamp post and spacious driveway providing further off road parking. To the left handside of the property there is a flagged path, lawn, shrubs and trees, greenhouse and flagged patio. To the right of the property there is a large gate which opens out to further space for parking and access to the large detached garage. The rear garden is mainly lawned with mature conifer trees and flagged patio/path.
-
Rear Detached Garage
33'3" (10m 13cm) x 17'10" (5m 43cm)
Large detached garage with double doors, power and light.
-
Attached Garage
20'11" (6m 37cm) x 10'2" (3m 9cm)
Up & over garage door, side window, outside water tap.































Arrange a viewing
Contains HM Land Registry data © Crown copyright and database right 2017. This data is licensed under the Open Government Licence v3.0.









