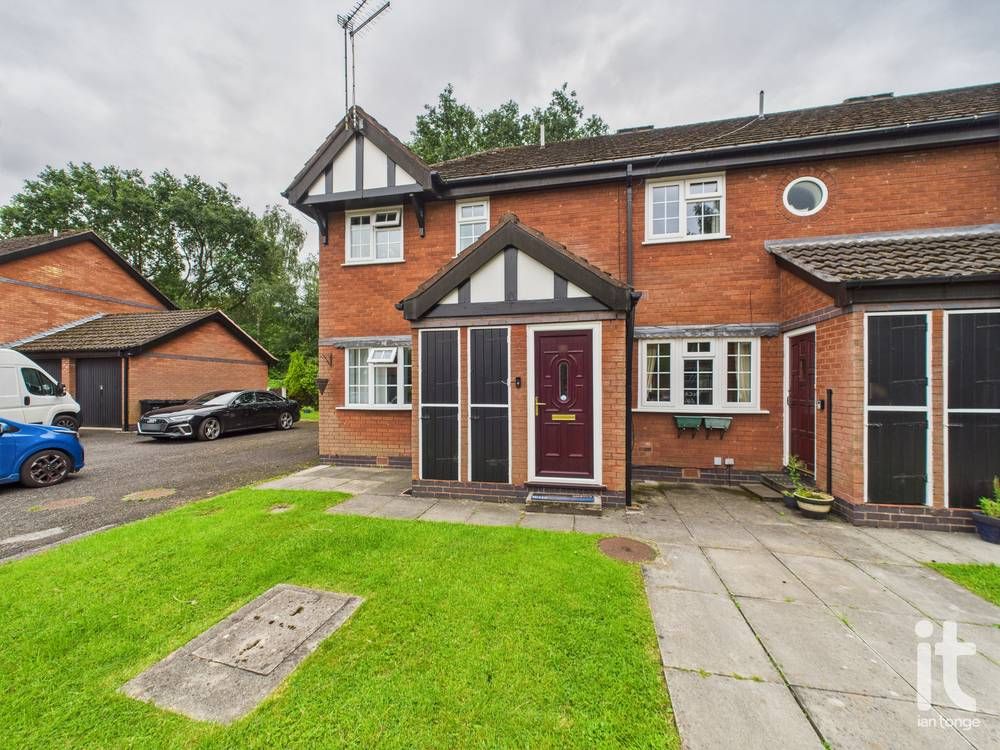Flat 63 Woodgrove Court, Peter Street, Stockport, SK7 1 bedroom apartment flat/apartment Under Offer in Stockport
1 reception, 1 bedroom, 1 bathroom.
Tenure : Leasehold Council Tax Band : Ask Agent Estate Fee : Ask Agent Building Insurance : Ask Agent Ground Rent : Ask Agent
Ground Rent Review : Ask Agent
Ground Rent % Increase : Ask Agent
Features
- One Bedroom -Second Floor
- Prime Location Overlooking Landscape Gardens
- Chain Free
- House Warden - 24 Hour Helpline
- Communal Lounge/Coffee Room & Laundry Room
- Modern Fitted Kitchen & Shower Room
- Retirement Development For Over 60's
- Off Road Parking
Property overview
Introduction
ONE BEDROOM second floor retirement apartment overlooking the beautiful landscaped gardens, situated on the McCarthy & Stone development off Peter Street, next to Sainsbury's in Hazel Grove Village. The development which is designed for over 60's has a communal lounge, on-site warden with 24 hour emergency call and communal laundry room, parking and communal gardens. Please note that if a couple are looking to purchase then one will need to be aged 60+ and the 2nd person 55+. Please note that these apartments are designed for independent living only.Description
Ian Tonge Property Services offer for sale this ONE bedroomed second floor apartment situated on the McCarthy & Stone development off Peter Street, next to Sainsbury's in Hazel Grove Village. The accommodation is presented to a good standard and enjoys a Juliet balcony overlooking the landscaped gardens to the rear of the complex. The development which is designed for over 60's has a communal lounge, on-site warden with 24 hour emergency call and communal laundry room, parking and communal gardens. The accommodation briefly comprises of:- entrance hall with a large storage cupboard/cloakroom, spacious lounge/dining area with feature fireplace and Juliet balcony, fitted kitchen with built in oven and hob, shower room and bedroom with fitted mirrored wardrobes. Please note that if a couple are looking to purchase then one will need to be aged 60+ and the 2nd person 55+. No Upwards Chain.-
Entrance Hall
6'9"x7'5" (2m 26cm)
Entrance door, intercom, loft access, storage cupboard with cylinder and electric meter.
-
Living Room/Dining Room
21'10"x10'6" (3m 20cm)
uPVC Double Glazed double doors with Juliet balcony overlooking the gardens. Feature fireplace with electric fire. Radiator, tv point and double doors into kitchen.
-
Kitchen
7'11"x7'5" (2m 26cm)
uPVC Double Glazed Window overlooking the gardens. Wall and base units, worktop, sink with drainer and tap. Integrated fridge, AEG oven and electric hob. Extractor, wine rack, tiled splashback, Dimplex wall heater.
-
Bedroom
13'5"x9'1" (2m 76cm)
uPVC Double Glazed window overlooking the gardens. Radiator, mirrored wardrobes.
-
Shower Room
6'8"x5'7" (1m 70cm)
Shower cubicle, low level sink unit with storage, vanity mirror with light, wall heater, tiled walls and floor, towel radiator.






















Arrange a viewing
Contains HM Land Registry data © Crown copyright and database right 2017. This data is licensed under the Open Government Licence v3.0.









