Broadway, Offerton, Stockport, SK2 2 bedroom apartment flat/apartment For Sale in Stockport
1 reception, 2 bedrooms, 1 bathroom.
Tenure : Leasehold Council Tax Band : A Estate Fee : 960.0000 Building Insurance : Ask Agent Ground Rent : Ask Agent
Ground Rent Review : Ask Agent
Ground Rent % Increase : Ask Agent
Features
- First Floor Apartment
- Two Bedroomed
- Master Bedroom with Fitted Furniture
- Modern Fitted Kitchen and Bathroom
- Spacious Lounge
- Resident & Visitor Parking
- Council Tax Banding: A
- Tenure: Leashold
Property overview
Introduction
Two Bedroomed Apartment, private ground floor entrance, accommodation located on the first floor. Also benefits from a spacious lounge, modern fitted kitchen and bathroom, master bedroom with fitted furniture and uPVC double glazing.Description
Ian Tonge Property Services are delighted to market for sale this well-presented two-bedroom first floor apartment on Broadway, offering an excellent opportunity for first-time buyers, downsizers, or investors.The apartment comprises a spacious and bright lounge. The fitted kitchen and bathroom are both practical and stylish. The master bedroom is a good size and comes complete with fitted furniture, providing plentiful storage space. The second bedroom offers flexible usage, perfect for guests, a home office, or additional storage.
Located on the first floor of a purpose-built block, the property enjoys a pleasant and peaceful residential setting. Residents benefit from communal grounds and well-maintained common areas, as well as ample on-street and nearby parking options.
This well-located and tastefully presented apartment offers a comfortable and easy-care living environment in a sought-after part of Stockport. Viewings are highly recommended to appreciate the space, style and convenience on offer.
-
Entrance
3'5" (1m 4cm) x 2'9" (83cm)
uPVC entrance door leading to hallway.
-
Hallway
7'6" (2m 28cm) x 6'4" (1m 93cm)
with stairs leading to the first floor.
-
Living Room
13'11" x 11'2"
uPVC double glazed window to front aspect, electric wall mounted fireplace, two electric storage heaters, double doors leading to kitchen.
-
Kitchen
10'9" (3m 27cm) x 10'1" (3m 7cm)
uPVC double glazed window to rear aspect, fitted range of wall and base units with worksurfaces incorporating stainless steel sink and drainer, built-in electric oven and grill with stainless steel canopy over. Integrated fridge/freezer, space for dishwasher, plumbing for automatic washing machine, space for tall fridge/freezer. Tiled floor.
-
Bedroom One
10'9" (3m 27cm) x 14'9" (4m 49cm)
uPVC double glazed window to front aspect, extensive range of fitted wardrobes and dresser unit, electric storage heater.
-
Bedroom Two
10'8" (3m 25cm) x 6'3" (1m 90cm)
uPVC double glazed window to rear aspect, built-in storage cupboard.
-
Bathroom
5'10" (1m 77cm) x 6'4" (1m 93cm)
uPVC double glazed window to rear aspect, fitted suite comprising of:- vanity sink unit and W.C, corner shower cubicle. Chrome heated towel rail, tiled walls and floor.
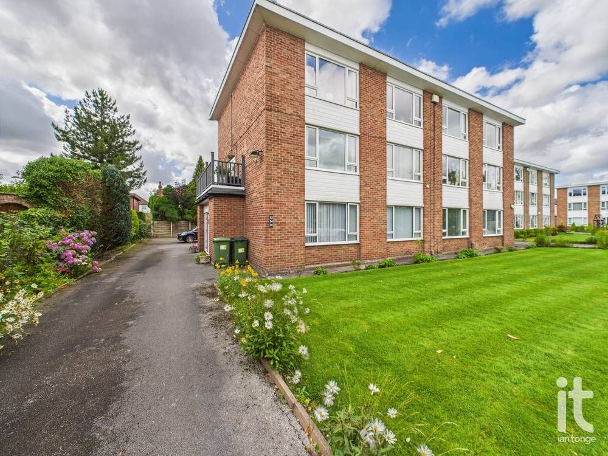
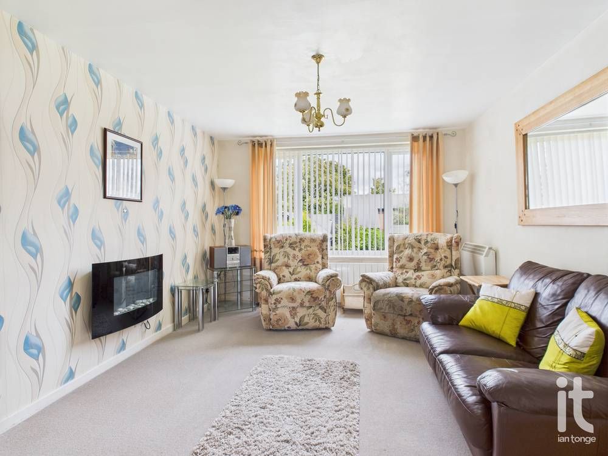
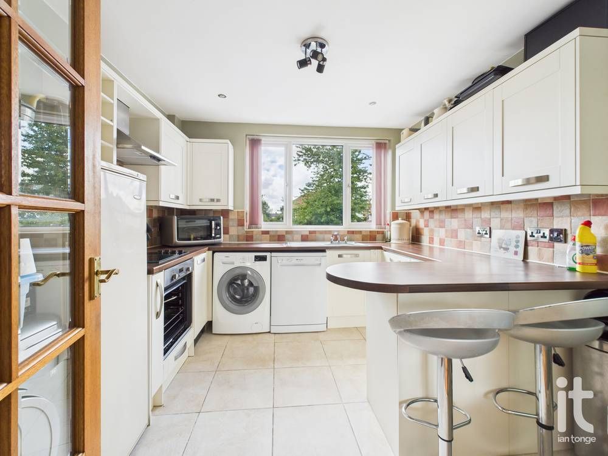
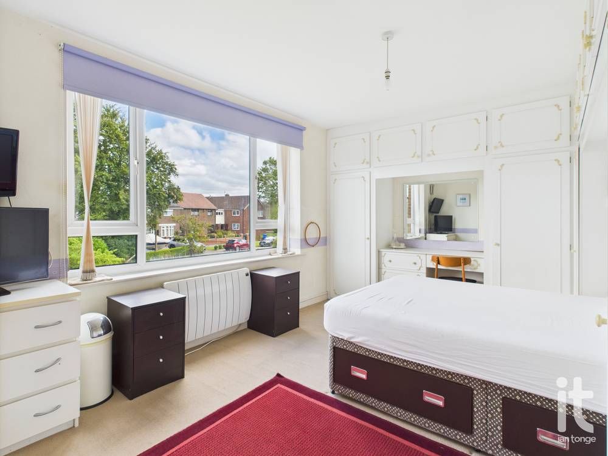
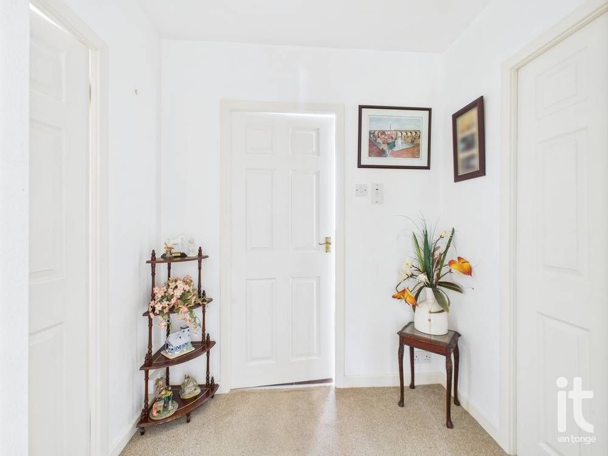
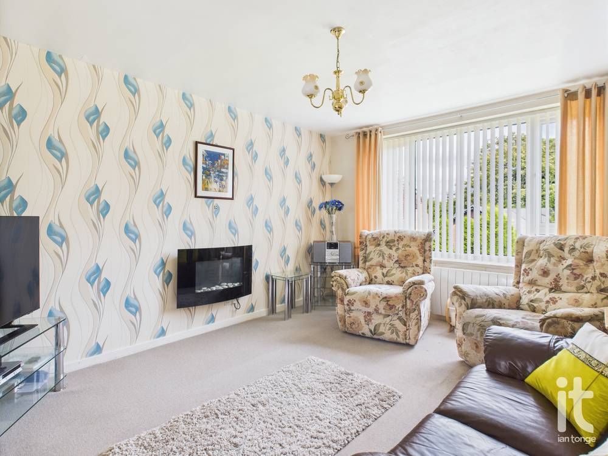
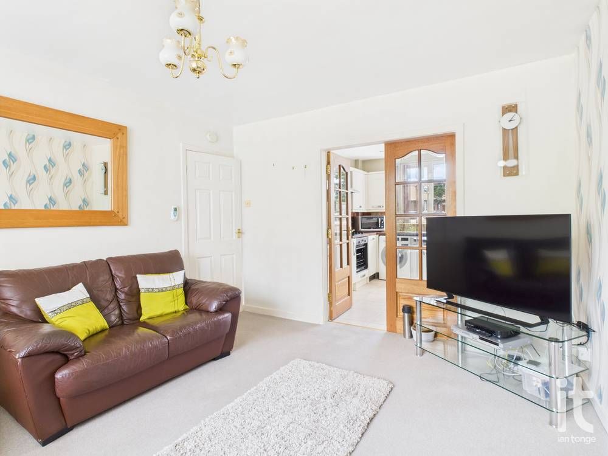
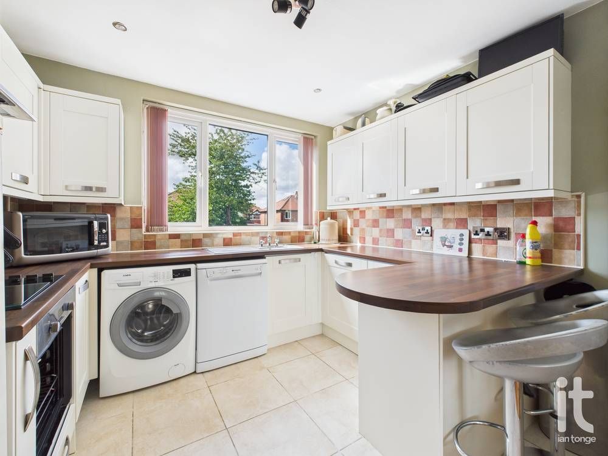
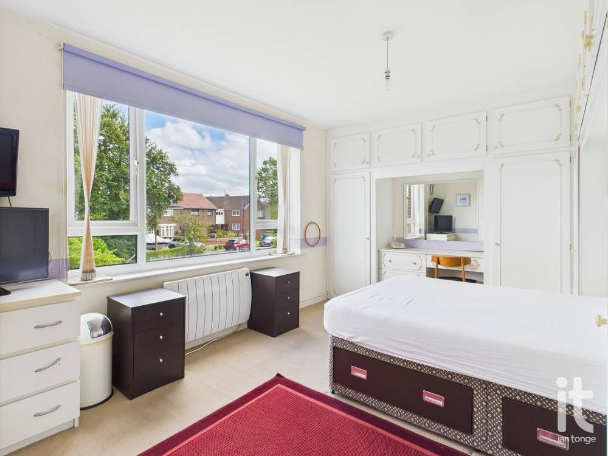
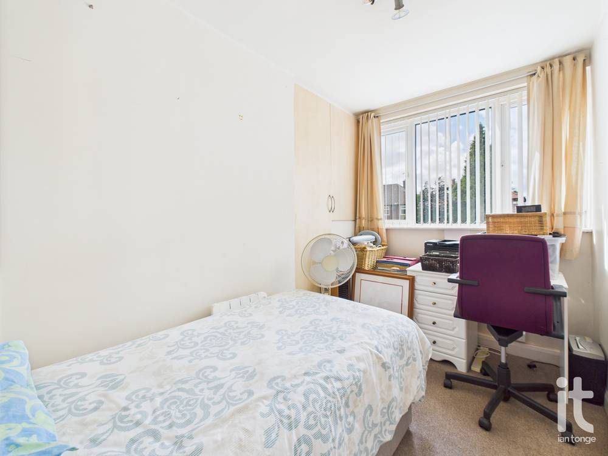
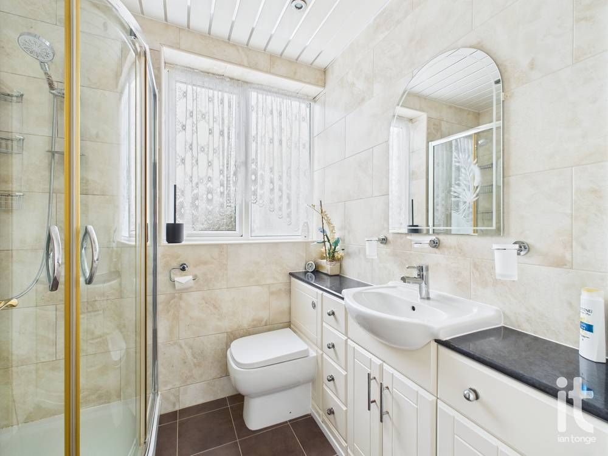
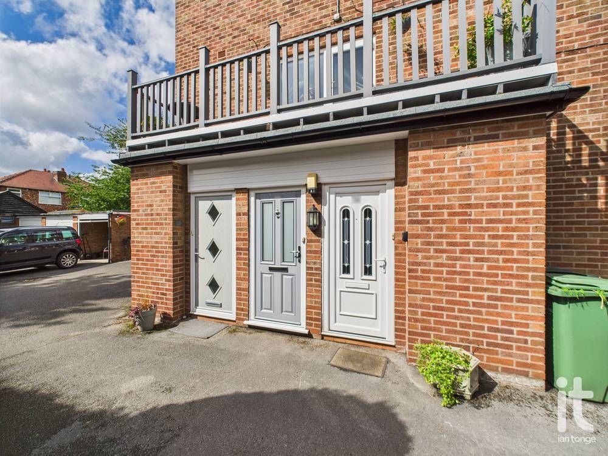
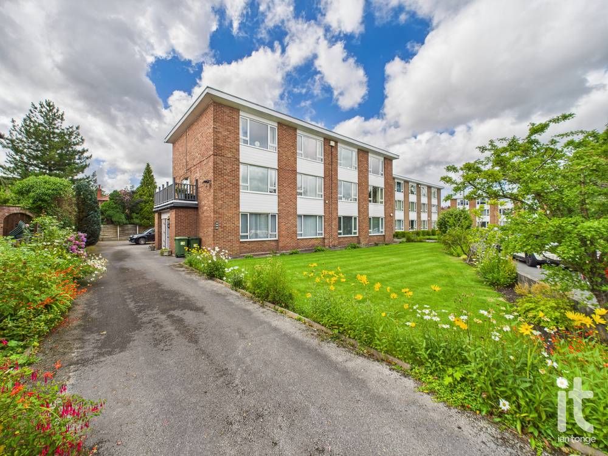
More information
The graph shows the current stated energy efficiency for this property.
The higher the rating the lower your fuel bills are likely to be.
The potential rating shows the effect of undertaking the recommendations in the EPC document.
The average energy efficiency rating for a dwelling in England and Wales is band D (rating 60).
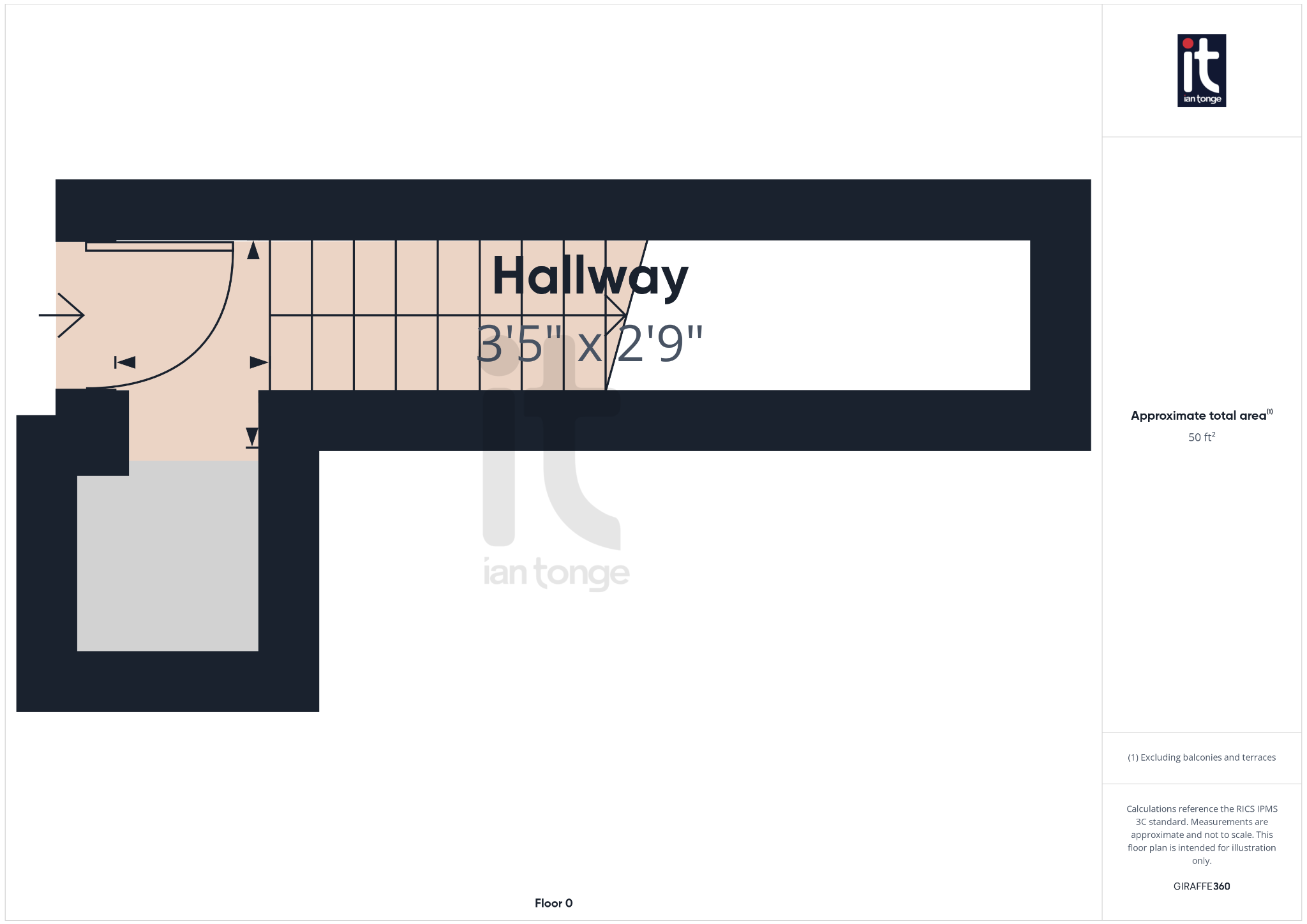
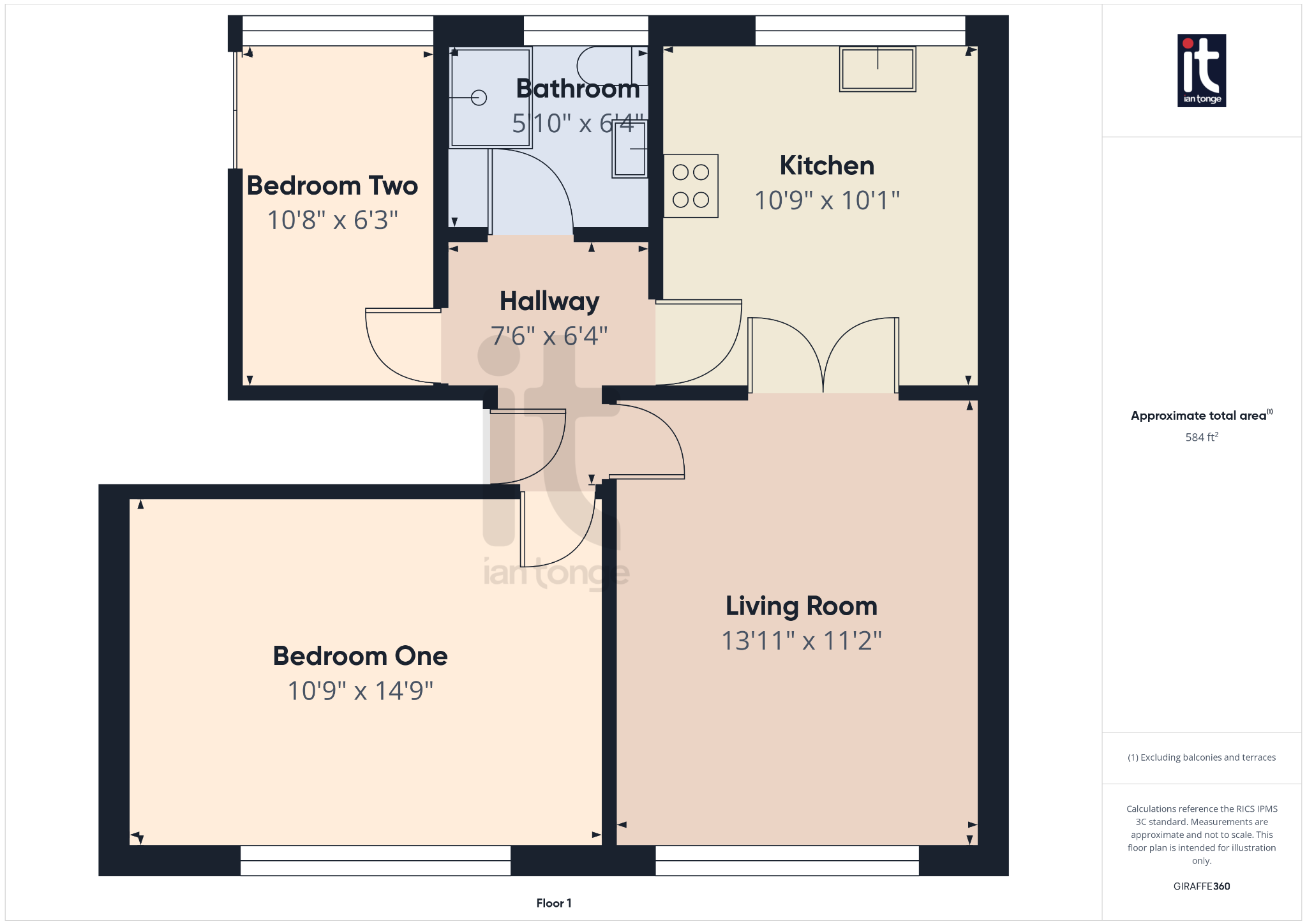
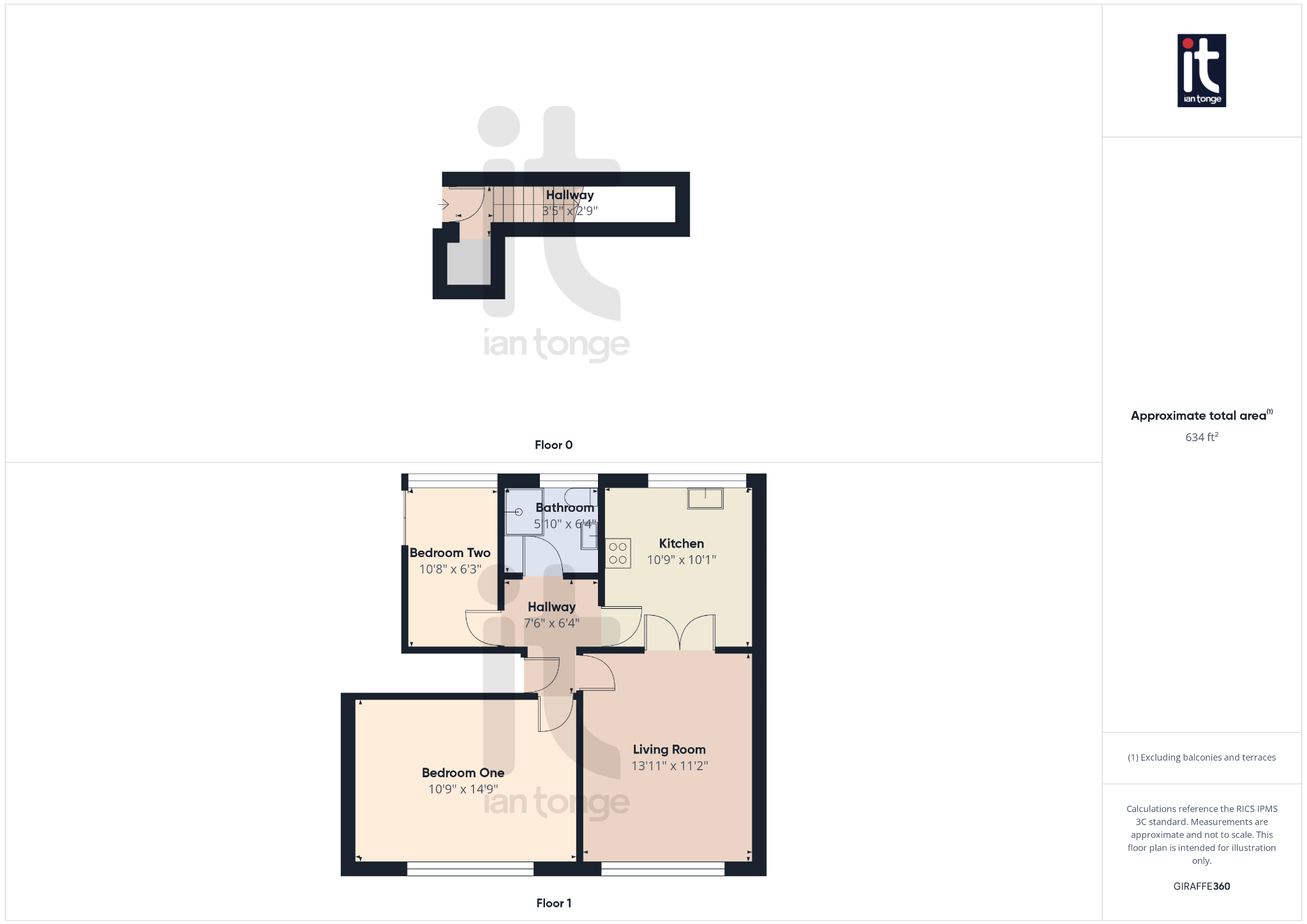
Arrange a viewing
Contains HM Land Registry data © Crown copyright and database right 2017. This data is licensed under the Open Government Licence v3.0.









