Hartington Road, High Lane, Stockport, SK6 2 bedroom semi-detached bungalow For Sale in Stockport
2 receptions, 2 bedrooms, 1 bathroom.
Tenure : Leasehold Council Tax Band : D Estate Fee : Ask Agent Building Insurance : Ask Agent Ground Rent : Ask Agent
Ground Rent Review : Ask Agent
Ground Rent % Increase : Ask Agent
Features
- Two Bedroomed Semi Detached Bungalow
- NO CHAIN
- In Need of Some Updating
- uPVC Double Glazed and Gas Central Heating
- Gardens to Front and Rear
- Two Driveways
- Attached Garage with Utility and Additional W.C
- Tenure: Leasehold
- Council Tax Banding: D
- EPC E
Property overview
Introduction
Two bedroom semi detached bungalow. In need of some updating, excellent location, uPVC double glazing, gas central heating, garage, utility room to rear of garage, additional W.C. Gardens front and rear, two driveways for off road parking. No Chain.Description
Ian Tonge Property Services are pleased to market for sale this two-bedroom semi-detached bungalow on Hartington Road presenting an excellent opportunity for those looking to downsize, invest or simply enjoy peaceful living with convenient access to local amenities.Internally, the property offers spacious and well-appointed accommodation all on a single elevated floor, accessed from the ground level entrance. The layout comprises two generously sized bedrooms, a modern shower room and two versatile reception rooms, providing ample space for both everyday living and entertaining. The property also benefits from a separate utility room and a W.C., with convenient access to the garage. Furthermore, subject to the necessary planning permissions, there is excellent potential for both a loft conversion and a garage conversion, offering scope for further expansion and customization.
The kitchen is conveniently positioned to serve both the dining area and living quarters. At the rear, the reception room opens up to a mature and private garden space. Two driveways and a neatly kept front garden further complement the kerb appeal of this attractive bungalow.
Public transport links are excellent, with Middlewood and Hazel Grove train stations both easily accessible, providing direct services to Manchester and other surrounding areas. For those commuting further afield, Manchester Airport is approximately a 25-minute drive away, offering a gateway to both domestic and international destinations.
This is an excellent opportunity to acquire a well-located home in a popular and peaceful setting. We highly recommend early viewing to fully appreciate the charm and potential this property has to offer.
-
Entrance Porch
4'3" (1m 29cm) x 3'3" (99cm)
uPVC double glazed entrance door, electric meter cupboard, glazed door to hallway.
-
Hallway
4'8" (1m 42cm) x 10'0" (3m 4cm)
with single radiator.
-
Living Room
12'6" (3m 81cm) x 13'9" (4m 19cm)
uPVC double glazed bow window to front aspect, inset gas fireplace with marble surround, double radiator.
-
Dining Kitchen
16'5" (5m 0cm) x 10'9" (3m 27cm)
The kitchen area comprises of:- uPVC double glazed window to rear aspect, uPVC double glazed door to rear, range of fitted wall and base units with worksurfaces incorporating a stainless steel sink. Built-in oven and microwave, electric hob with extractor over, space for dishwasher, breakfast bar, space for undercounter fridge/freezer. The dining area comprises of:- radiator and opens through to conservatory overlooking the rear garden.
-
Conservatory
8'4" (2m 54cm) x 11'3" (3m 42cm)
uPVC double glazed bay window conservatory with double doors leading out to the rear garden, radiator.
-
Inner Hallway
2'6" (76cm) x 5'2" (1m 57cm)
with storage cupboard.
-
Bedroom One
10'11" (3m 32cm) x 10'6" (3m 20cm)
uPVC double glazed bow window to front aspect, range of fitted wardrobes, dresser, draws, bedside cabinets, radiator.
-
Bedroom Two
8'10" (2m 69cm) x 13'9" (4m 19cm)
uPVC double glazed bow window to rear aspect, radiator.
-
Bathroom
4'8" (1m 42cm) x 8'1" (2m 46cm)
uPVC double glazed window to rear aspect, walk-in shower unit with glazed screen and panelling to walls, pedestal hand wash basin, low level W.C, tiled walls and floor, radiator.
-
Utility Room
8'4" (2m 54cm) x 9'0" (2m 74cm)
uPVC double glazed window to rear aspect, uPVC double glazed door leading to garden area. Range of fitted wall and base units and worksurfaces incorporating stainless steel sink. Plumbing for automatic washing machine, space for fridge/freezer, access to W.C and to garage.
-
W.C
5'0" (1m 52cm) x 2'7" (78cm)
with low level W.C.
-
Garage
8'9" (2m 66cm) x 17'1" (5m 20cm)
with up and over door, gas meter, lighting.
-
Outside
The rear garden is attractively landscaped with a lawned area, mature planting, paving and is enclosed by fencing with secure gated access down the side of the property. The front is also laid to lawn with a block-paved driveway to each side of the property.
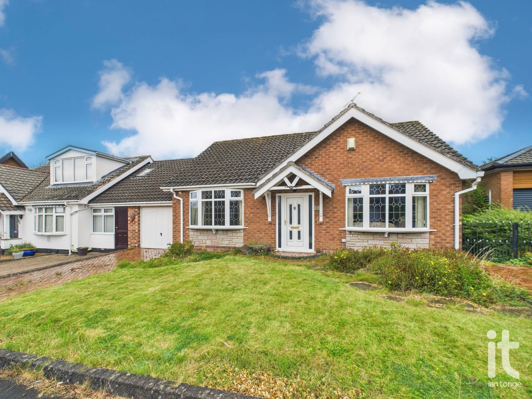
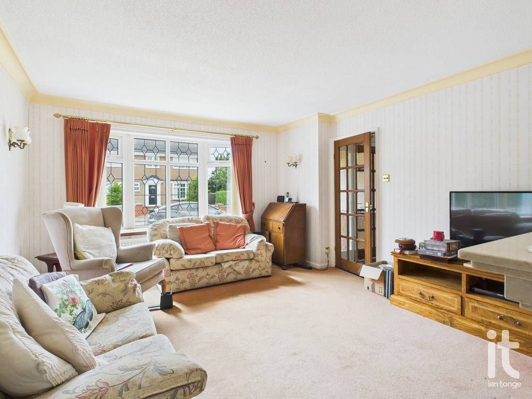
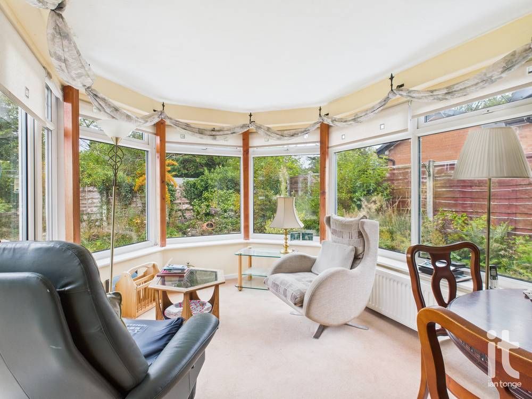
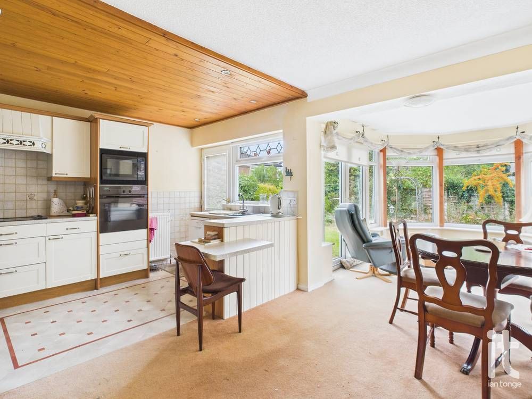
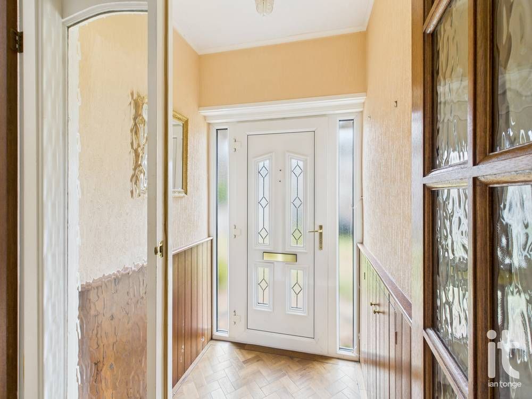
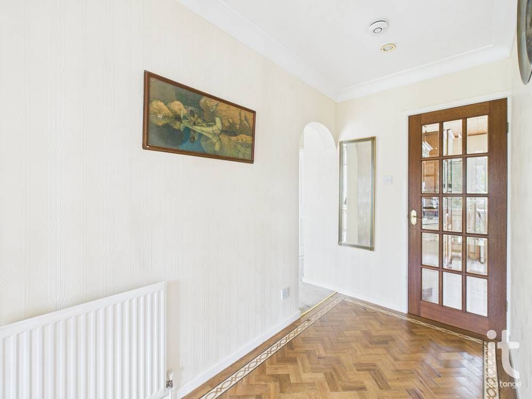
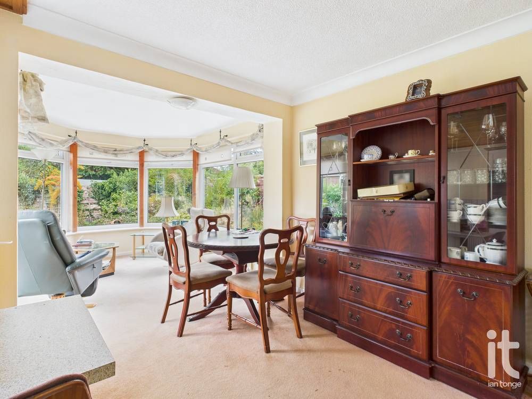
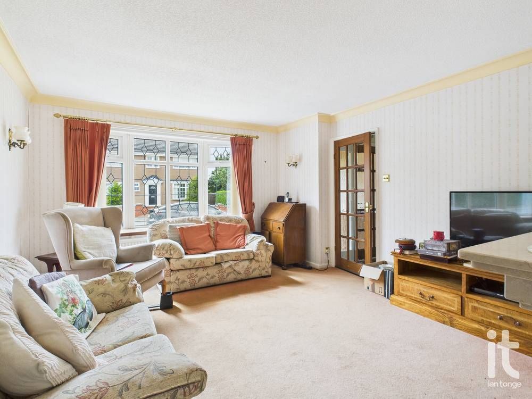
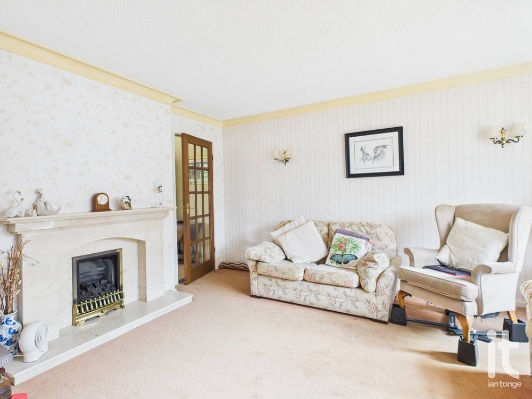
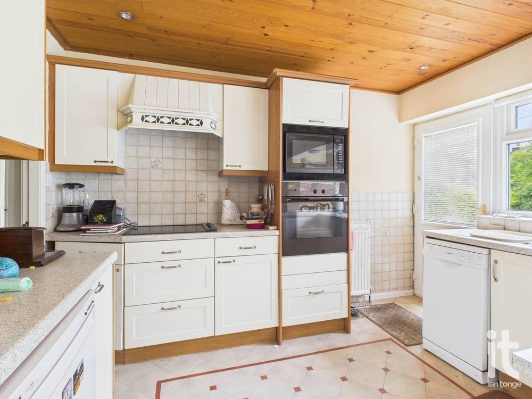
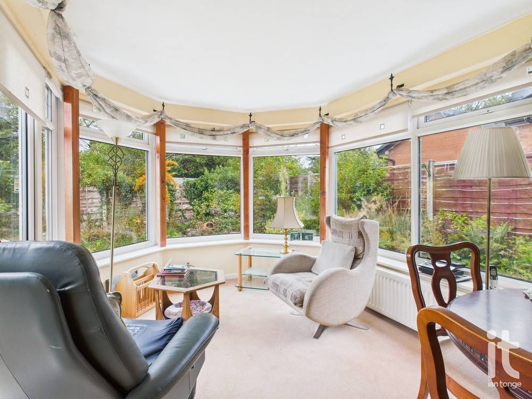
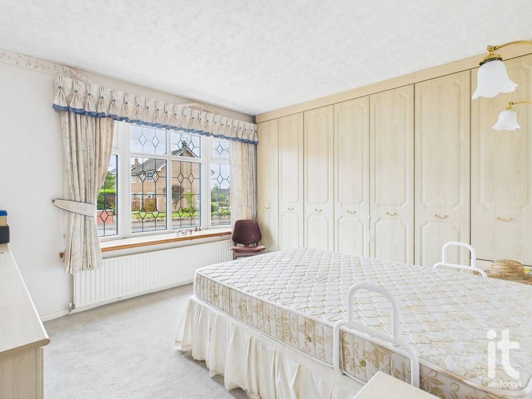
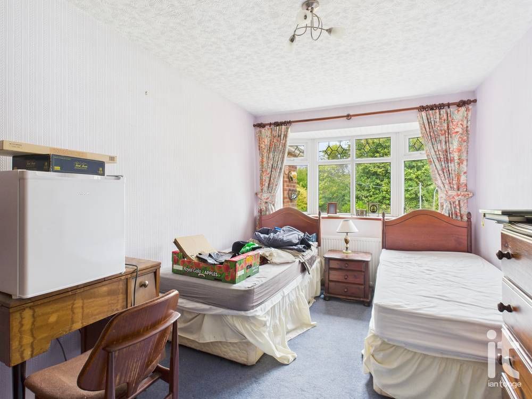
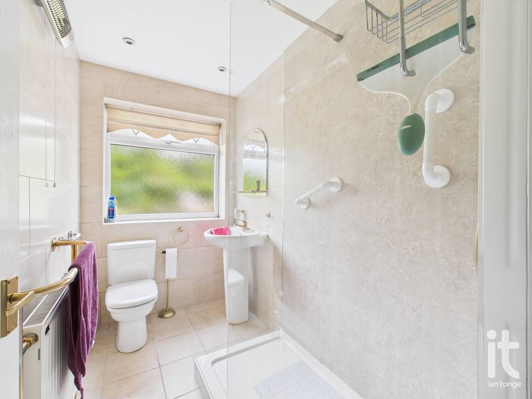
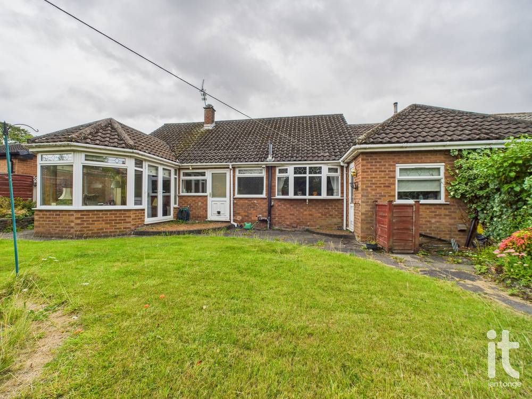
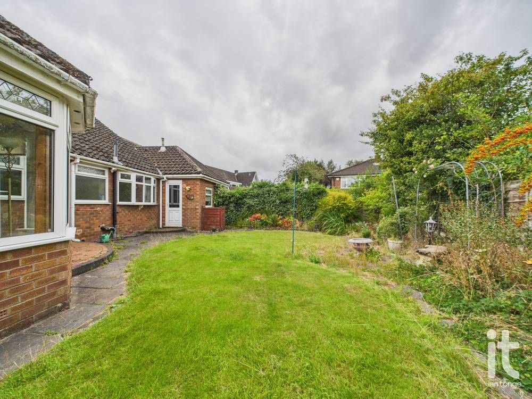
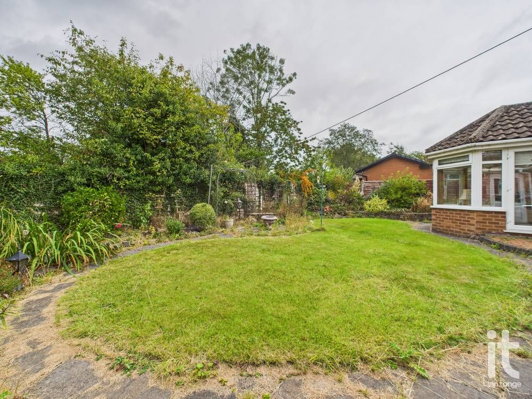
More information
The graph shows the current stated energy efficiency for this property.
The higher the rating the lower your fuel bills are likely to be.
The potential rating shows the effect of undertaking the recommendations in the EPC document.
The average energy efficiency rating for a dwelling in England and Wales is band D (rating 60).
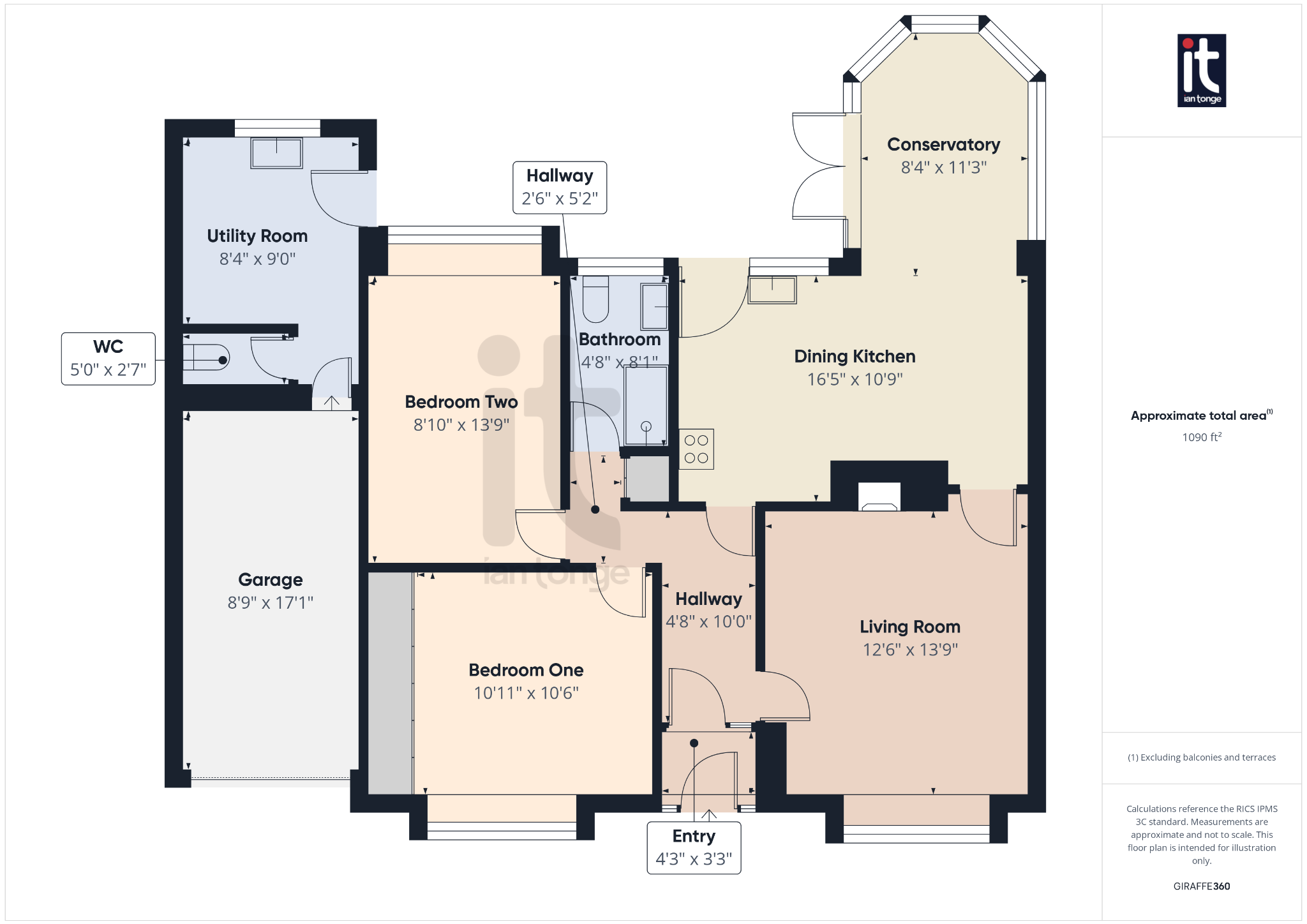
Arrange a viewing
Contains HM Land Registry data © Crown copyright and database right 2017. This data is licensed under the Open Government Licence v3.0.





