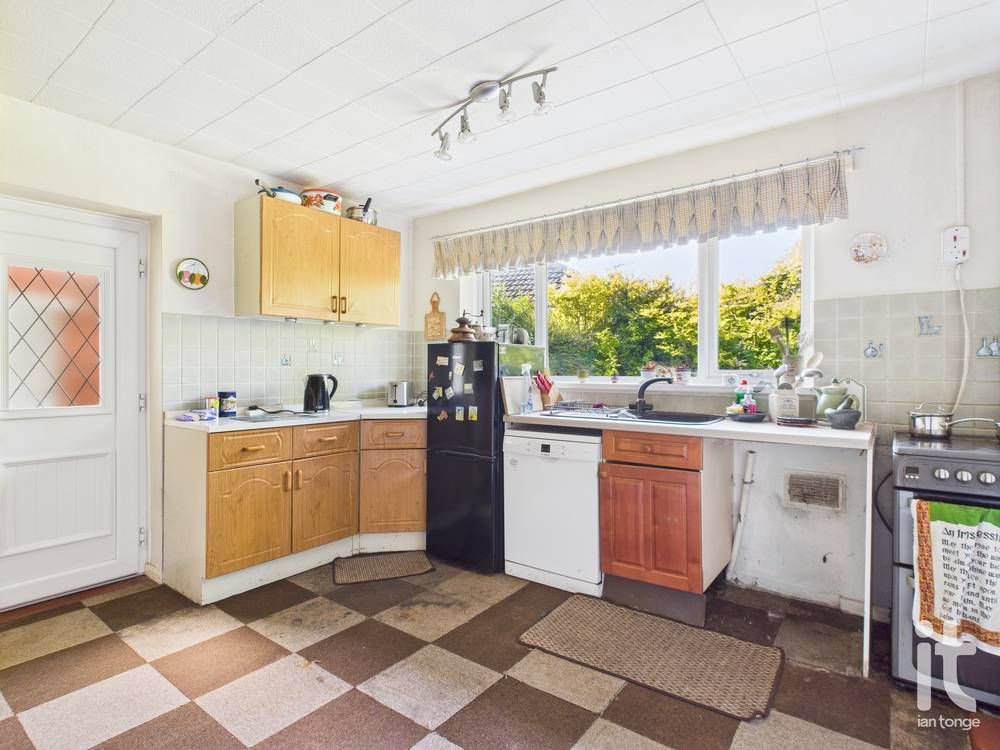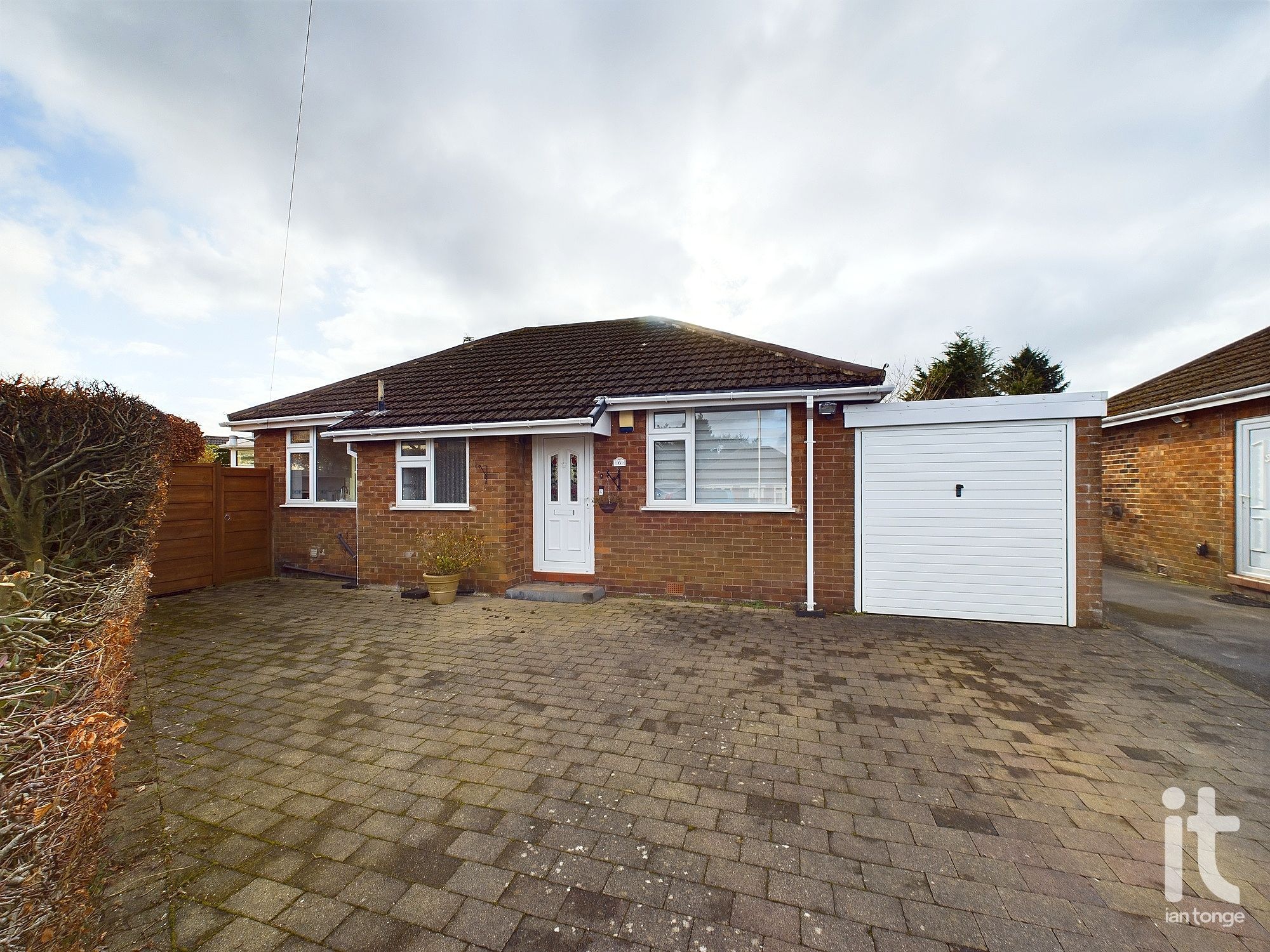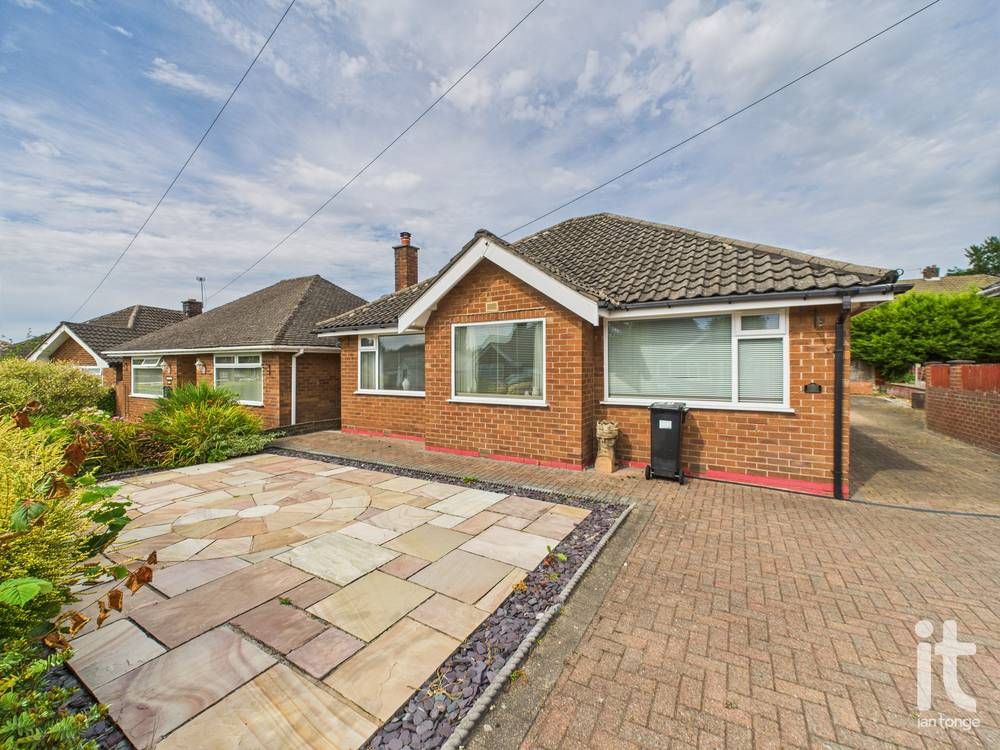Capesthorne Road, High Lane, Stockport, SK6 3 bedroom detached bungalow For Sale in Stockport
1 reception, 3 bedrooms, 1 bathroom.
Tenure : Leasehold Council Tax Band : E Estate Fee : Ask Agent Building Insurance : Ask Agent Ground Rent : Ask Agent
Ground Rent Review : Ask Agent
Ground Rent % Increase : Ask Agent
Features
- Three Bedroomed Detached Bungalow
- No Onward Chain
- Generous Corner Plot
- Front and Rear Garden
- Garage and Driveway
- Requires Some Modernisation
- Council Tax Banding: E
- Tenure: Leasehold
- EPC E
Property overview
Introduction
No Onwards Chain. Three bedroomed detached dormer bungalow, requires some modernisation, generous sized plot, great location, garage, outbuildings, driveway, large rear garden.Description
Ian Tonge Property Services are pleased to market for sale this this well-proportioned detached bungalow presenting a rare opportunity to acquire a spacious home nestled within a generous plot. Offered for sale with no onward chain, the property is ideal for those seeking a project, offering ample scope for modernisation and personalisation to suit your own tastes and requirements.The accommodation is arranged over two floors and currently comprises three bedrooms, a well-sized bathroom, and a comfortable reception room on the ground floor. A spacious entrance hall provides access to the ground floor. The rear garden provide excellent outdoor space with ample potential for landscaping, while the private driveway and garage ensure convenient off-road parking.
This charming detached bungalow represents a fantastic opportunity to create a forever home. Early viewing is highly recommended to appreciate the full potential on offer.
-
Entrance Porch
6'1" (1m 85cm) x 2'3" (68cm)
Single glazed entrance porch, tiled floor, uPVC door to hallway.
-
Hallway
7'0" (2m 13cm) x 18'0" (5m 48cm)
with stairs leading to attic room, double radiator.
-
Living Room
17'2" (5m 23cm) x 15'4" (4m 67cm)
Secondary glazed window to front aspect, two double radiators, electric fireplace with decorative surround.
-
Kitchen
12'3" (3m 73cm) x 11'2" (3m 40cm)
uPVC double glazed window to rear, basic range of wall and base units, double radiator.
-
Bedroom One
12'6" (3m 81cm) x 13'7" (4m 14cm)
Single glazed window to front aspect, double radiator, fitted wardrobes and storage to one wall.
-
Bedroom Two
12'6" (3m 81cm) x 12'9" (3m 88cm)
uPVC double glazed window to rear aspect, range of fitted wardrobes, dresser unit, bedside cabinets and display units to two sides.
-
Bathroom
6'10" (2m 8cm) x 5'9" (1m 75cm)
uPVC double glazed window to rear aspect, panelled bath with pedestal hand wash basin, chrome heated towel rail, half tiled walls, cupboard housing Vaillant gas central heating boiler.
-
Separate W.C
3'0" (91cm) x 8'11" (2m 71cm)
uPVC double glazed window to rear aspect, W.C, half tiled walls.
-
First Floor
-
Bedroom Three
8'6" (2m 59cm) x 12'4" (3m 75cm)
uPVC double glazed window to rear aspect.
-
Outside
Generously sized rear garden with hardstanding driveway leading to garage to the front.
-
Side Porch
3'7" (1m 9cm) x 9'10" (2m 99cm)
Covered porch giving access to the garage, two store rooms and uPVC door leading to garden area.
-
Store Room One
6'3" (1m 90cm) x 5'5" (1m 65cm)
-
Store Room Two
6'2" (1m 87cm) x 4'1" (1m 24cm)
-
Garage
10'2" (3m 9cm) x 17'1" (5m 20cm)
with up and over door, single glazed window to side aspect, power and lighting, electric fuse board and gas meter.












More information
The graph shows the current stated energy efficiency for this property.
The higher the rating the lower your fuel bills are likely to be.
The potential rating shows the effect of undertaking the recommendations in the EPC document.
The average energy efficiency rating for a dwelling in England and Wales is band D (rating 60).



Arrange a viewing
Contains HM Land Registry data © Crown copyright and database right 2017. This data is licensed under the Open Government Licence v3.0.









