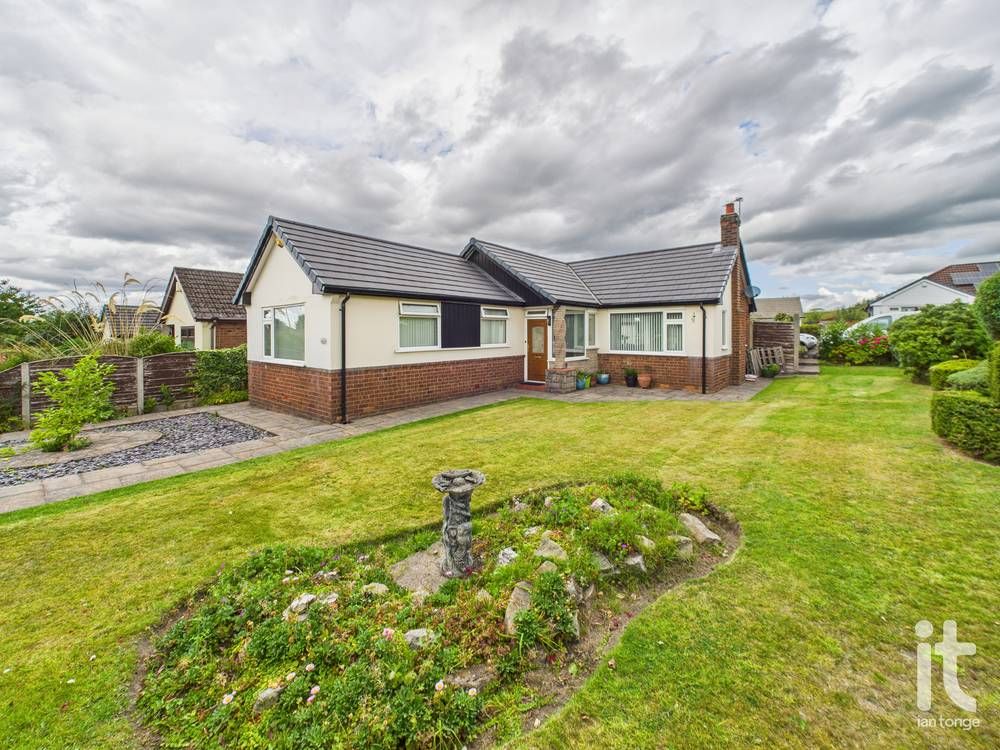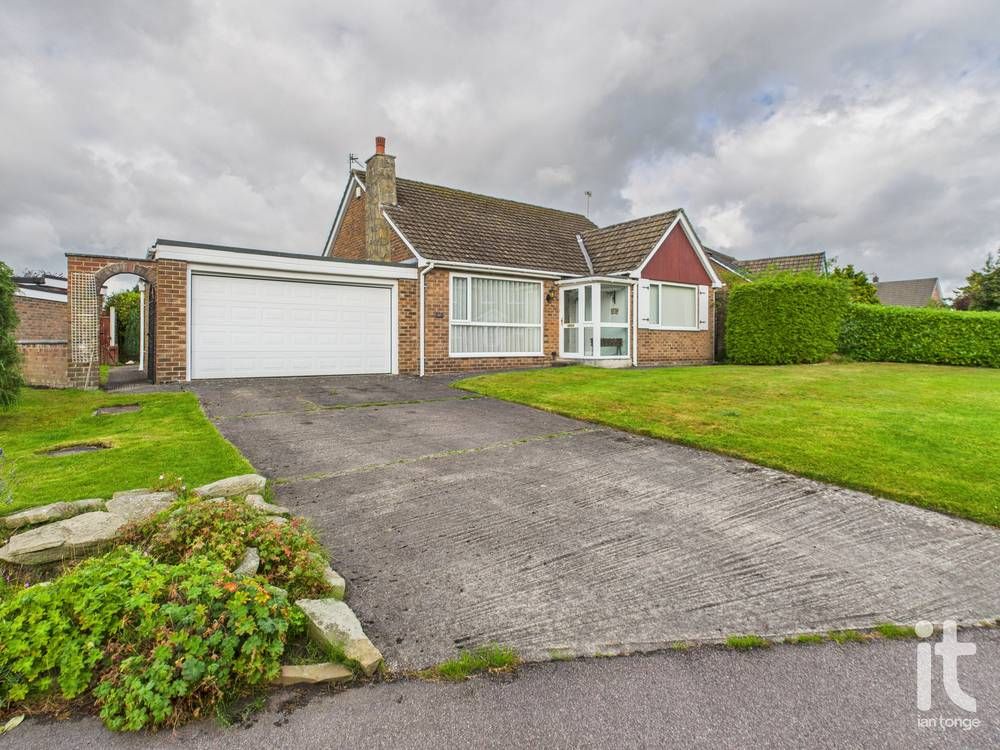Features
- Three Bedroom Detached Bungalow
- Popular Location
- Spacious Living Accommodation
- Modern Kitchen and Bathroom
- Immaculate Condition
- Beautiful Landscaped Front & Rear Garden
- Garage and Driveway
- Tenure - Freehold
- Gas Central Heating & Double Glazing
- Council Tax Band - E
- EPC Rating - D
- NO ONWARD CHAIN!
Property overview
Introduction
Immaculate Three Bedroom Detached Bungalow for Sale!! Modern kitchen, large family sized bathroom, beautiful garden, ample off road parking, spacious yet comfortable living accommodation. Garage, loft space, uPVC double glazing and gas central heating. No onward chain! Viewings are highly recommended.Description
Ian Tonge Property Services are delighted to offer for sale this attractive detached bungalow which commands a fantastic 0.15 acre plot with beautiful landscaped garden to the front & rear. The property comprises of entrance porch, hallway, three great size bedrooms, modern bathroom, spacious living room with feature fireplace, dining room, modern kitchen, relaxing sunroom/conservatory which leads out to the patio/seating area and onto the large, well manicured garden. Garage with ample storage space, driveway providing off road parking for multiple vehicles and well maintained front garden. Prime location, lose to local shops, amenities and public transport links. The property also benefits from gas central heating and uPVC double glazing. No onward chain.-
Porch
4'2" (1m 27cm) x 3'8" (1m 11cm)
Main entrance into property. uPVC double glazed windows and composite front door.
-
Entrance Hallway
5'0" (1m 52cm) x 26'5" (8m 5cm)
Composite door leading into hallway, laminate flooring, radiators, fitted cupboards and doors in to bedrooms, bathroom, living room and kitchen.
-
Bedroom Two
8'9" (2m 66cm) x 11'8" (3m 55cm)
uPVC double glazed window overlooking the front garden, fitted wardrobes and radiator.
-
Bedroom Three
8'9" (2m 66cm) x 8'9" (2m 66cm)
uPVC double glazed window to the side aspect, wardrobes and radiator.
-
Hallway
3'0" (91cm) x 2'7" (78cm)
Doors in to bathroom and bedroom.
-
Bathroom
5'6" (1m 67cm) x 8'8" (2m 64cm)
uPVC double glazed obscured window, fully tiled bathroom, shower cubicle with rain shower head, towel radiator, sink unit with worktop, storage and enclosed W.C.
-
Bedroom One
10'10" (3m 30cm) x 13'1" (3m 98cm)
uPVC double glazed window to the front aspect, fitted wardrobes and radiator.
-
Kitchen
14'7" (4m 44cm) x 9'9" (2m 97cm)
Modern kitchen, uPVC double glazed window overlooking the garden, white wall and base units with worktop. Tiled backsplash, integrated Bosch induction hob, oven, extractor, microwave and fridge/freezer. Breakfast bar, sink, with drainer and tap. Radiator, composite door leading into garden and door into dining room. Worcester boiler.
-
Dining Room
9'9" (2m 97cm) x 9'10" (2m 99cm)
uPVC double glazed window to the back aspect, laminate flooring and radiator.
-
Living Room
22'3" (6m 78cm) x 12'9" (3m 88cm)
uPVC double glazed sliding door into the sun room/ conservatory and double glazed window to side aspect. Feature wall hung stone surround electric fire. Two radiators.
-
Sunroom
10'8" (3m 25cm) x 7'6" (2m 28cm)
uPVC double glazed windows and double doors leading out to the garden. Modern electric wall hung fire with stone surround. Vinyl flooring.
-
Front Garden, Driveway & Rear Garden
Great size, beautiful landscaped rear garden with patio seating area, lawn, flower beds, matures trees and bushes. Access to the side and front of property. Front garden is landscaped with grassed area, flower beds and plants. Driveway for off road parking.
-
Garage
10'1" (3m 7cm) x 16'2" (4m 92cm)
Gas & electric meters. Electric garage door. Loft hatch.
































Arrange a viewing
Contains HM Land Registry data © Crown copyright and database right 2017. This data is licensed under the Open Government Licence v3.0.









