Features
- Contemporary Townhouse
- Constructed in 2020
- Three Double Bedrooms
- Directly Overlooking Canal
- Bi-Fold Doors Opening to Large Deck
- En-Suite to Master Bedroom
- Master Bedroom with Balcony
- Open Plan Living Room with Feature Media Wall
- Two Allocated Parking Spaces
- Tenure: Freehold
- Council Tax Banding: D
- EPC Rating: B
Property overview
Introduction
Three bedroomed contemporary townhouse, constructed 2020, one of four directly overlooking the Macclesfield Canal. Accommodation over three floors, balcony and en-suite to master bedroom. Large composite decked area leading off open plan living room. Two parking spaces.Description
Ian Tonge Property Services are delighted to market for sale this stunning end terraced townhouse offering a rare opportunity to acquire a superb modern home with direct canal-side views. Constructed in 2020, the property showcases exceptional attention to detail with contemporary finishes, spacious accommodation arranged over three floors, and a design that embraces light, space, and convenience.The property benefits from an expansive open-plan living area. The living room is centred around a stylish feature media wall, creating a focal point of comfort and modern design. To the rear, bi-fold doors open seamlessly onto a generously sized decked terrace. The modern kitchen is thoughtfully appointed with sleek units and integrated appliances.
The property offers three generously proportioned double bedrooms. The master suite with its own en-suite occupies the top floor and boasts its own private balcony offering panoramic views over the water. The two further bedrooms are both well-sized and serviced by a stylish family bathroom.
Externally, the property benefits from two allocated parking spaces. Thoughtfully built with energy efficiency in mind, the property holds an excellent EPC Rating of B, ensuring comfortable and economical living year-round. This freehold home also falls under Council Tax Band D.
This exceptional canal-side home combines a peaceful setting with the convenience of modern living and excellent transport links. Viewing is highly recommended to appreciate the quality and lifestyle on offer.
-
Entrance Hall
9'2" (2m 79cm) x 3'0" (91cm)
Composite entrance door, uPVC double glazed window to side aspect, wood flooring, stairs leading to first floor, underfloor heating.
-
W.C.
6'11" (2m 10cm) x 3'8" (1m 11cm)
uPVC double glazed window to front aspect, back to wall W.C, vanity hand wash basin, wall mounted cabinet, tiled floor, underfloor heating.
-
Kitchen
14'1" (4m 29cm) x 10'7" (3m 22cm)
uPVC double glazed window to front aspect, range of fitted wall and base units with work surfaces incorporating inset sink unit and drainer. Gas hob with extractor over, split level double oven, integrated dishwasher, integrated washing machine, integrated fridge/freezer. Wood flooring with underfloor heating. Open through to living area.
-
Living Room
19'3" (5m 86cm) x 14'1" (4m 29cm)
Double glazed bi-folding doors opening to the rear aspect with glazed roof lights over. Impressive feature built-in media wall with electric panoramic fire. Wood floor with underfloor heating, understairs storage cupboard. Large composite decked area with glazed screen to the front giving views directly over the canal.
-
First Floor
-
Landing
9'2" (2m 79cm) x 2'7" (78cm)
uPVC double glazed window to side aspect, oak spindled balustrade and stairs leading to second floor.
-
Bedroom Two
8'9" (2m 66cm) x 13'10" (4m 21cm)
uPVC double glazed window to rear aspect.
-
Bedroom Three
9'5" (2m 87cm) x 11'11" (3m 63cm)
Two high level uPVC double glazed windows to front aspect, range of built-in wardrobes, double radiator.
-
Bathroom
7'7" (2m 31cm) x 7'0" (2m 13cm)
White suite comprising of panelled bath with glazed shower screen, vanity hand wash basin with storage underneath, back to wall W.C. Tiled floor, heated towel rail.
-
Second Floor
-
Landing Two
3'7" (1m 9cm) x 3'5" (1m 4cm)
uPVC double glazed window to side aspect, oak spindled balustrade.
-
Master Bedroom
12'6" (3m 81cm) x 14'1" (4m 29cm)
uPVC double glazed sliding doors leading out onto balcony area, double radiator, access to loft void.
-
En-Suite Shower Room
6'6" (1m 98cm) x 9'9" (2m 97cm)
Walk-in tiled shower unit, vanity hand wash basin, back to wall W.C, decorative tiling, wall mounted heated towel rail, tiled floor, large storage cupboard housing combi gas central heating boiler.
-
Balcony
14'3" (4m 34cm) x 1.21" (3cm)
Private, composite balcony with glazed screen overlooking the canal.
-
Outside
-
Gardens and Parking
Flagged entrance with timber fencing and gate, allocated parking spaces adjacent to property,


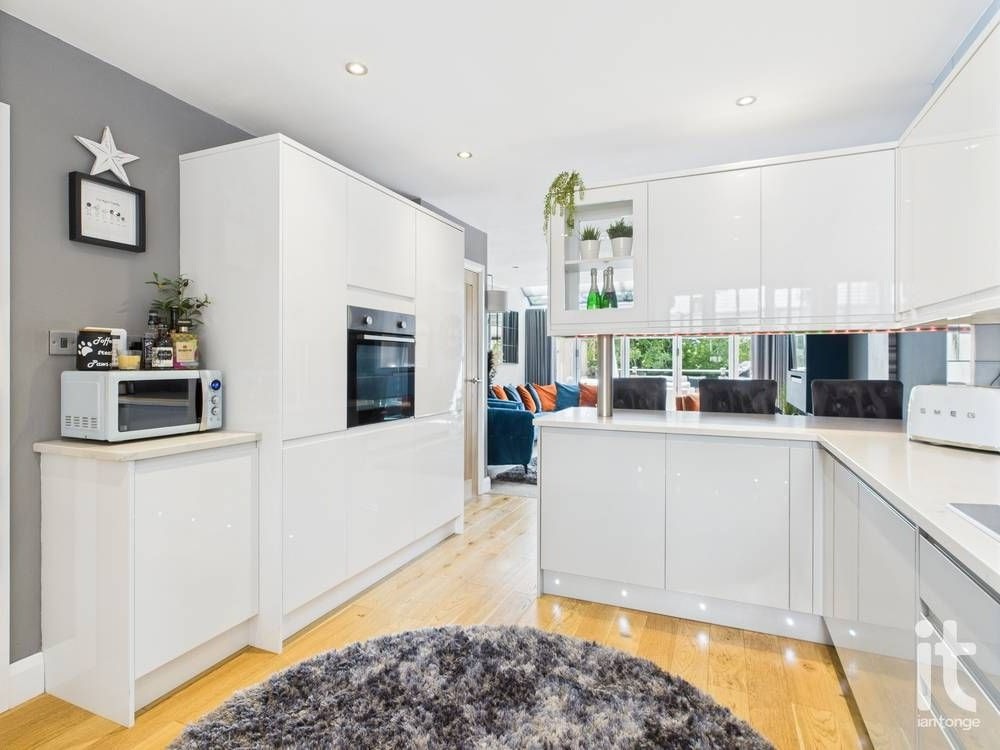



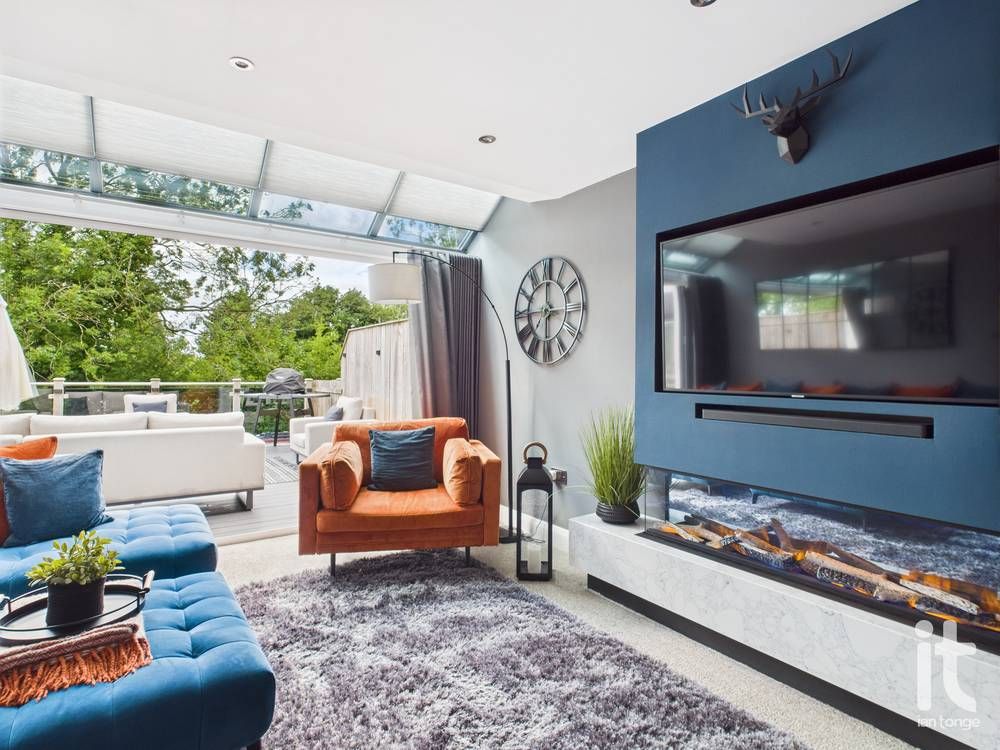






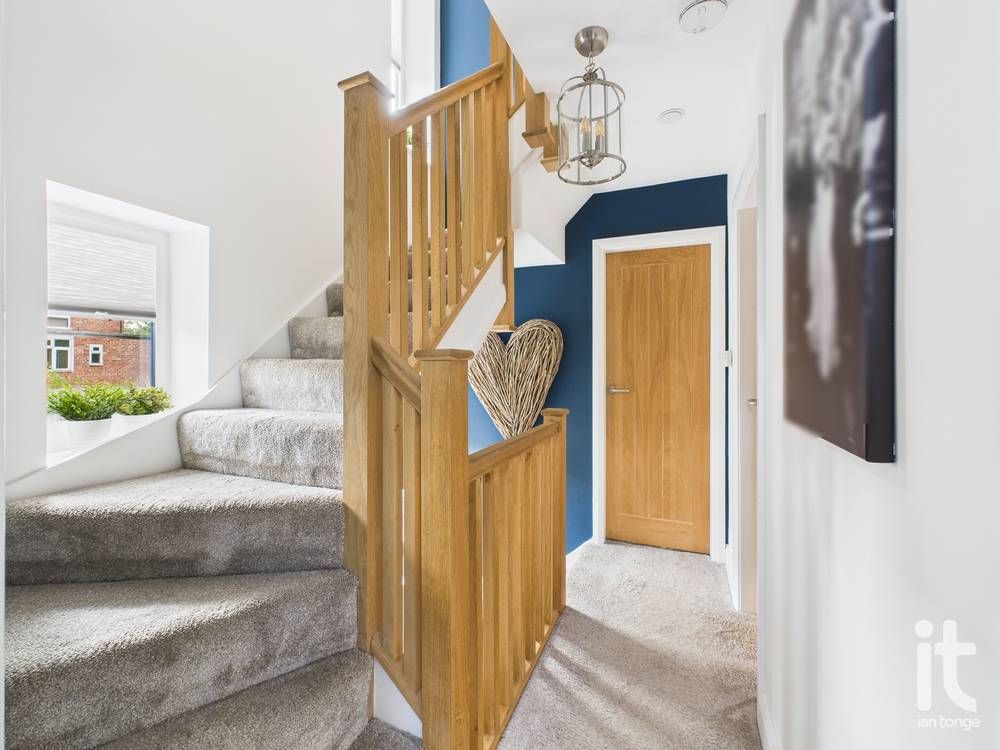
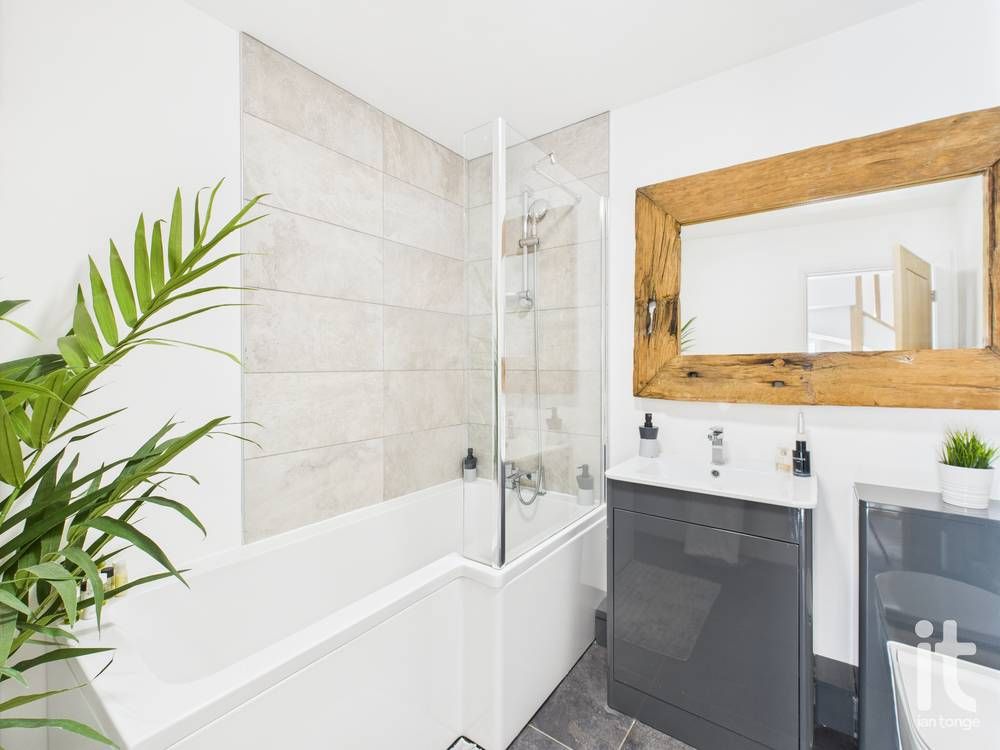






More information
The graph shows the current stated energy efficiency for this property.
The higher the rating the lower your fuel bills are likely to be.
The potential rating shows the effect of undertaking the recommendations in the EPC document.
The average energy efficiency rating for a dwelling in England and Wales is band D (rating 60).

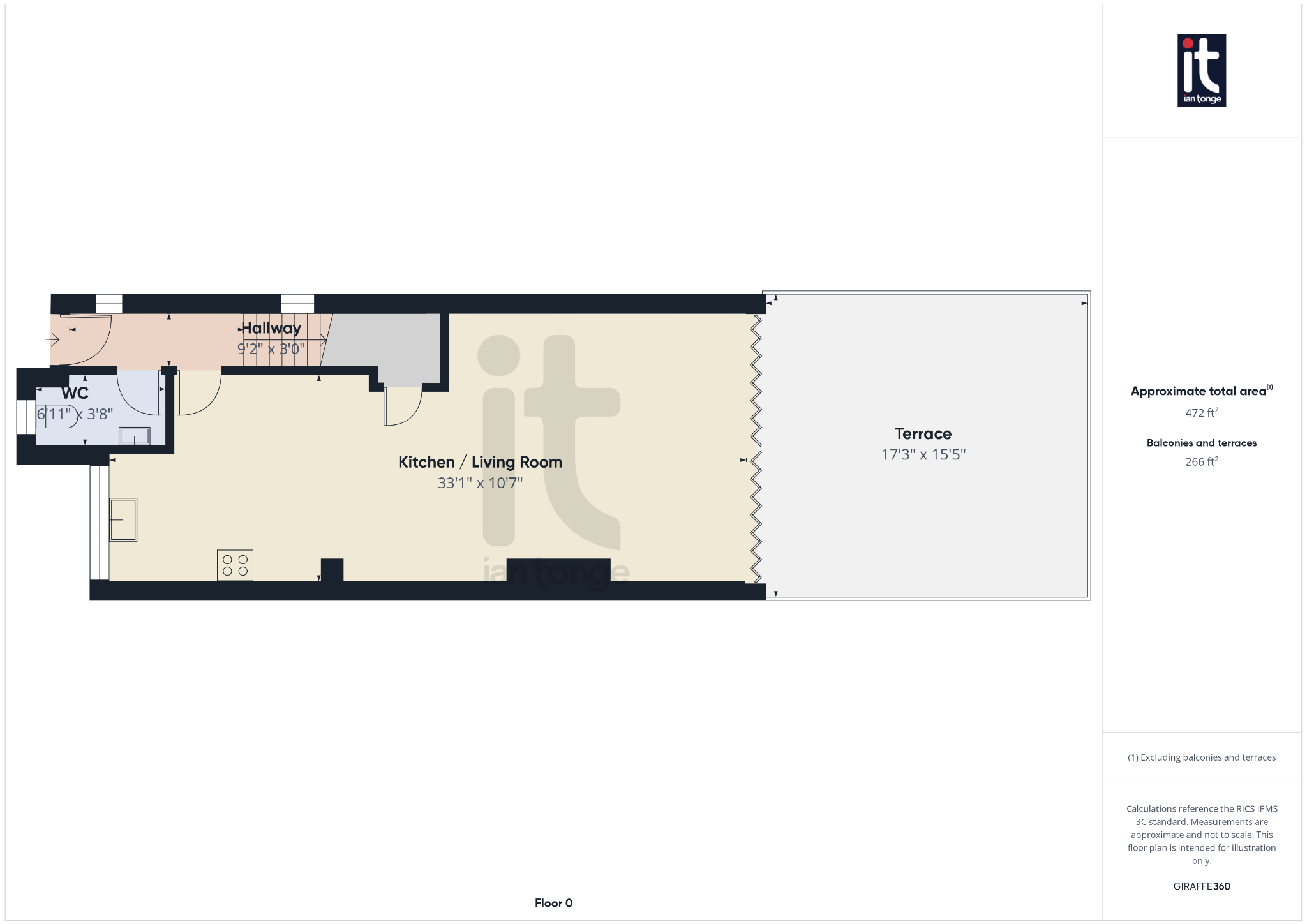


Arrange a viewing
Contains HM Land Registry data © Crown copyright and database right 2017. This data is licensed under the Open Government Licence v3.0.





