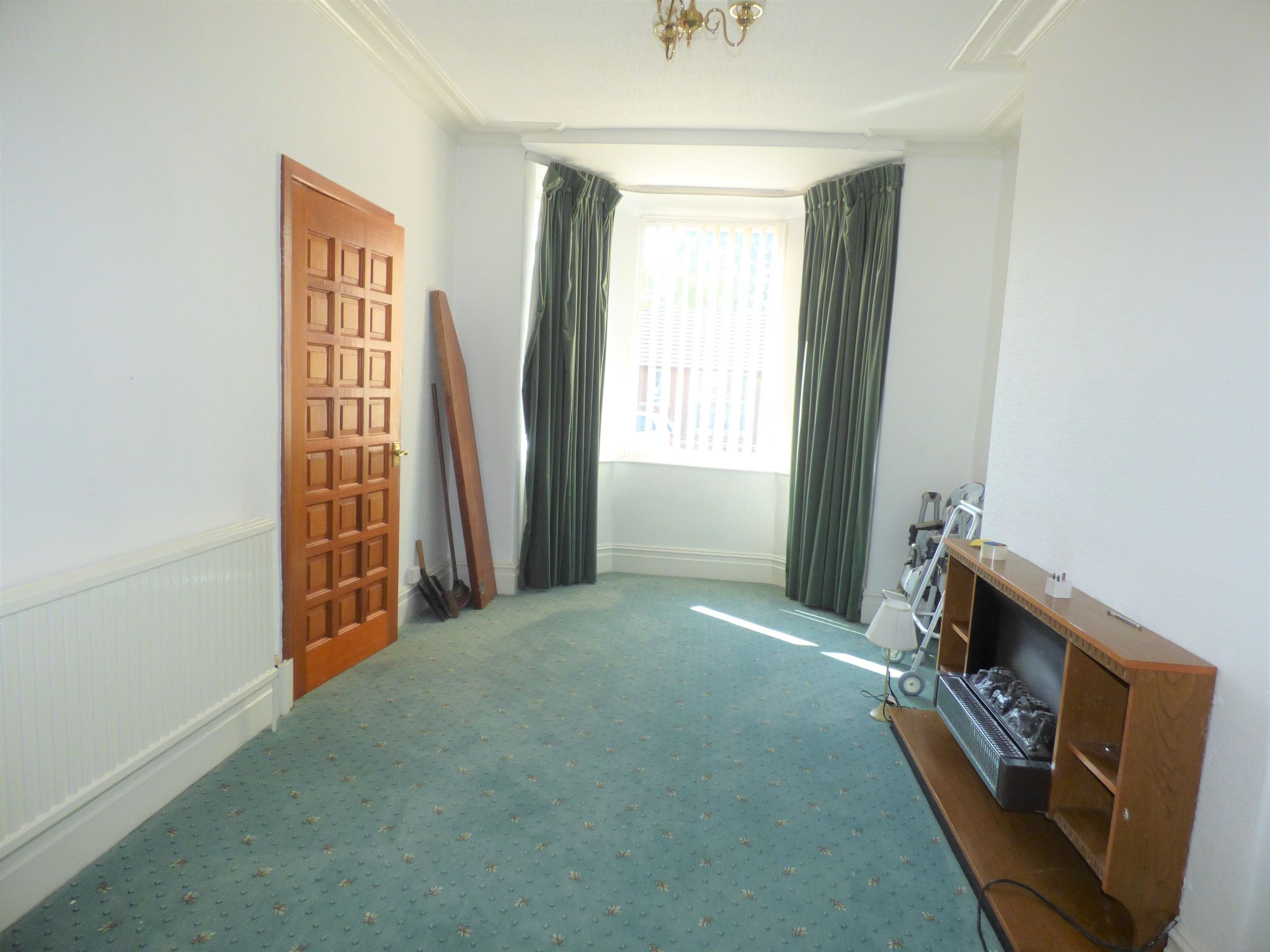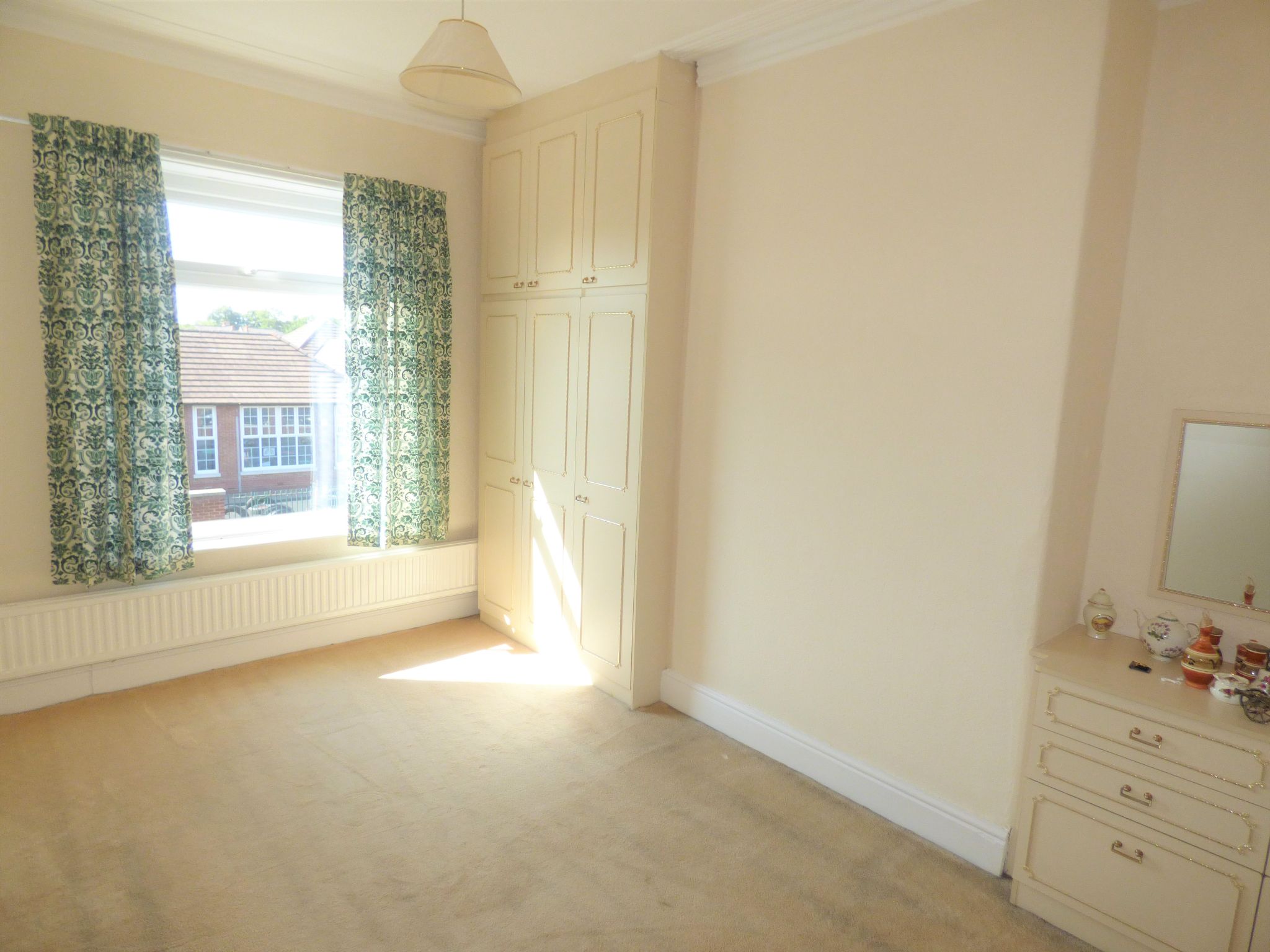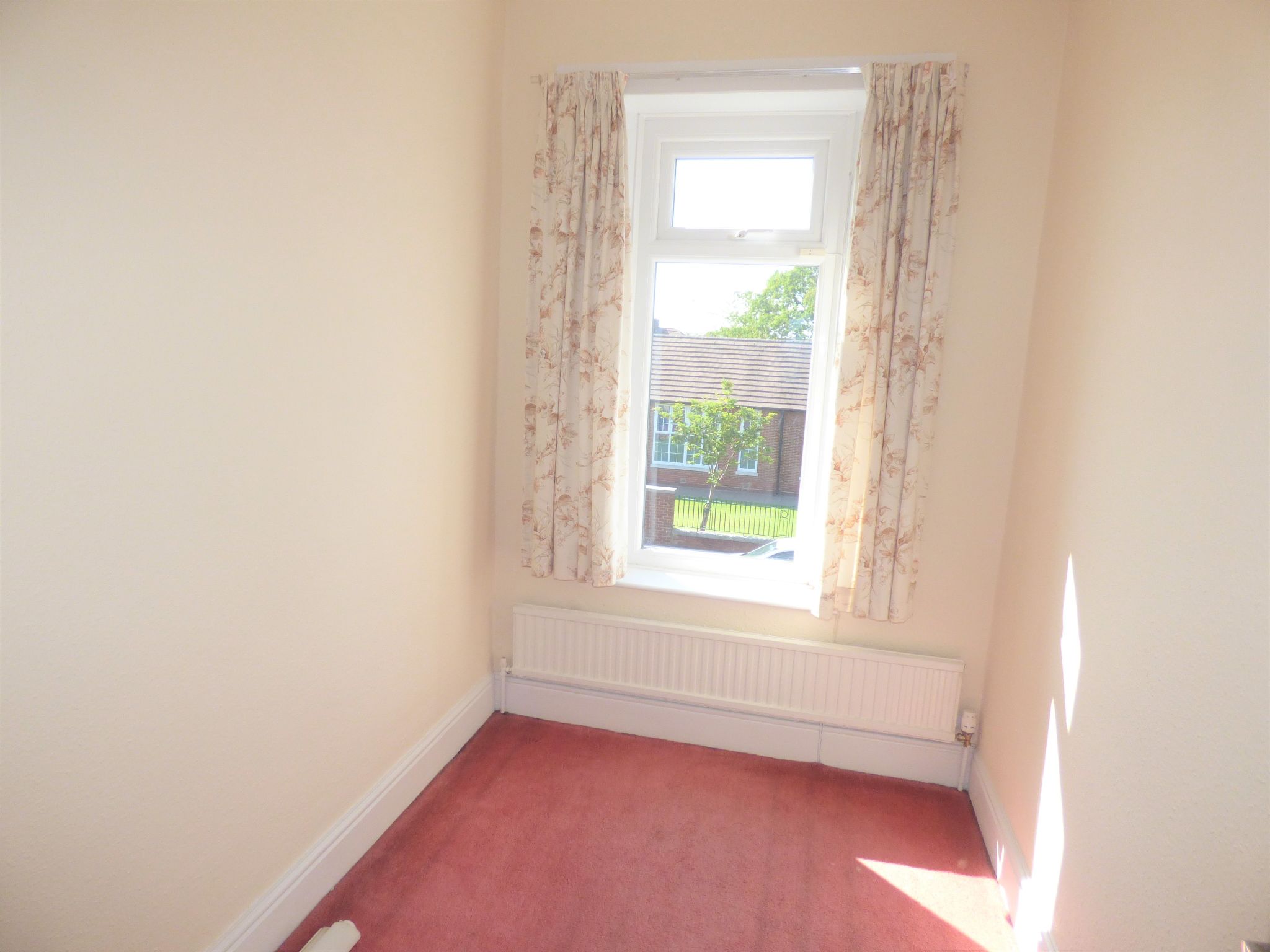Features
- Three Bedrooms
- Two Good Sized Reception Rooms
- Basement
- Requires Some Modernisation
- uPVC Double Glazing & Gas Central Heating
- Chain Free
- Desirable Road In The Heart Of The Village
- Enclosed Lawned Gardens
Property overview
Introduction
Attractive period three bedroomed mid terraced property located on a desirable road in the heart of Great Moor village. This property requires some modernisation but features two good sized reception rooms, basement, well proportioned bedrooms, uPVC double glazing, modern central heating boiler, enclosed lawned garden, chain free.Description
Ian Tonge Property Services are delighted to offer for sale this attractive period three bedroomed mid terraced property which is located on a desirable road in the heart of Great Moor village. The property does require some modernisation but offers the flexibility for the potential buyer to improve to their own standards. The property offers many traditional features and comprises of entrance porch, hallway, basement, lounge, dining room, kitchen, landing, three bedrooms and bathroom. Outside there is a front forecourt and enclosed lawned rear garden. The property also benefits from uPVC double glazing, modern central heating boiler and is chain free.Accommodation Comprising
-
Entrance Porch
Double entrance doors.
-
Hallway
18'5" (5m 61cm) x 5'4" (1m 62cm)
Entrance door with glazed window to the side aspect, staircase leading to the first floor, radiator, cornice to the ceiling, power points, access to the basement.
-
Basement
Chamber One 16'6" x 10'5" - Radiator, meters and water tap. Chamber Two 13'11" x 5'5" - Stairs leading into this chamber.
-
Lounge
16'7" (5m 5cm) x 10'3" (3m 12cm)
uPVC double glazed bay window to the front aspect, fireplace with electric fire, radiator, power points, double doors leading to the dining room.
-
Dining Room
15'4" (4m 67cm) x 9'11" (3m 2cm)
uPVC double glazed window to the rear aspect, radiator, serving hatch to the kitchen, power points, door to hallway.
-
Kitchen
12'2" (3m 70cm) x 5'10" (1m 77cm)
uPVC double glazed door to the rear garden, uPVC double glazed window to the rear aspect, basic wall and base units, work surface/breakfast bar, radiator, electric cooker point, plumbed for automatic washing machine, serving hatch, power points.
-
Landing
Cornice to the ceiling, power points, doors leading to the bedrooms and bathroom.
-
Bedroom One
15'5" (4m 69cm) x 10'2" (3m 9cm)
uPVC double glazed window to the rear aspect, fitted wardrobes, radiator, power points.
-
Bedroom Two
14'0" (4m 26cm) x 10'4" (3m 14cm)
uPVC double glazed window to the front aspect, radiator, fitted wardrobes and drawers, power points.
-
Bedroom Three
8'10" (2m 69cm) x 5'10" (1m 77cm)
uPVC double glazed window to the front aspect, radiator, power point.
-
Bathroom
9'5" (2m 87cm) x 5'9" (1m 75cm)
uPVC double glazed window to the rear aspect, white suite comprising of panel bath, pedestal wash basin, low level W.C., radiator, storage cupboard, wall mounted central heating boiler.
-
Outside
To the front aspect there is a small forecourt. The rear garden is enclosed and mainly lawned with well stocked borders.











Arrange a viewing
Contains HM Land Registry data © Crown copyright and database right 2017. This data is licensed under the Open Government Licence v3.0.







