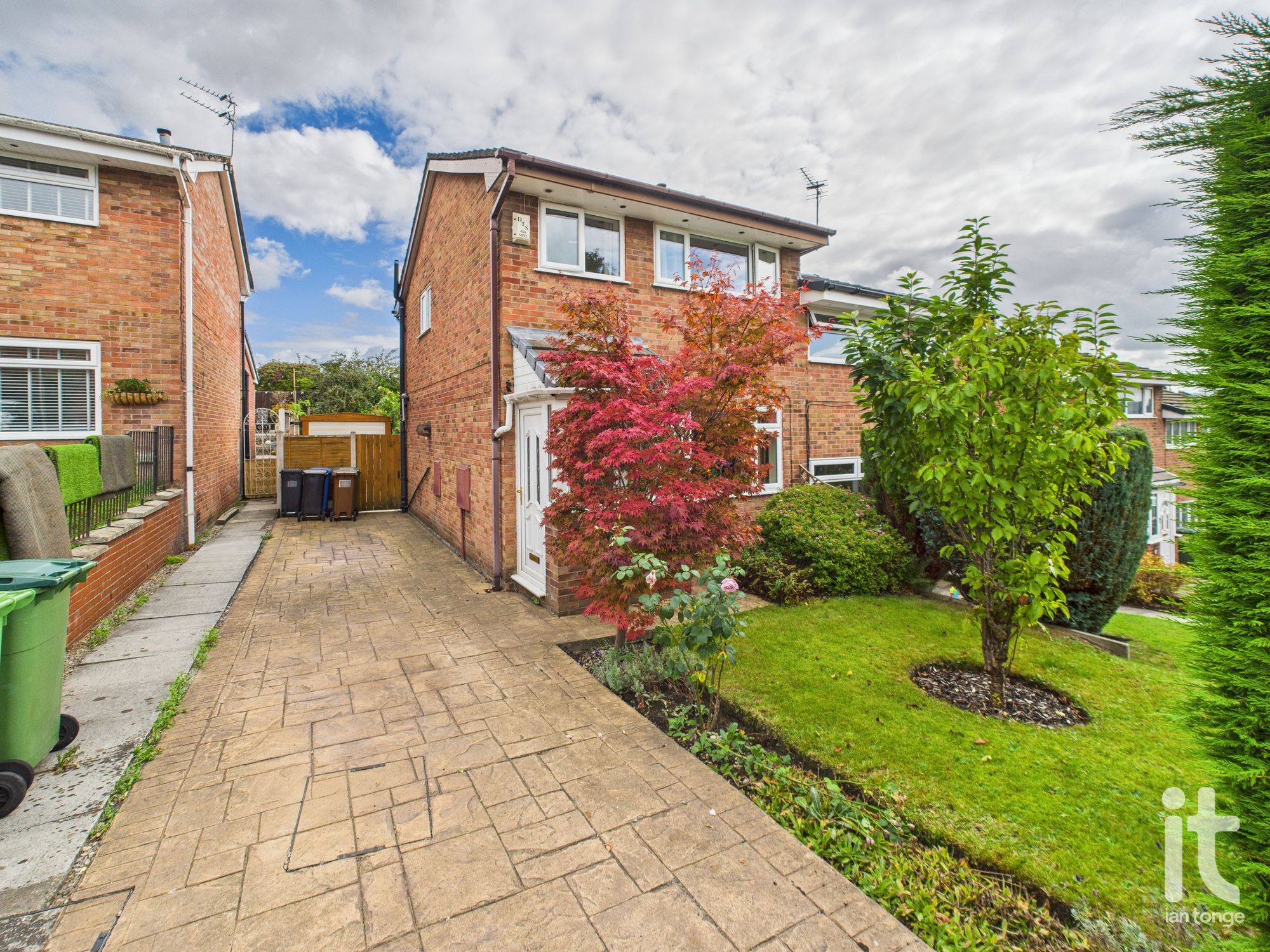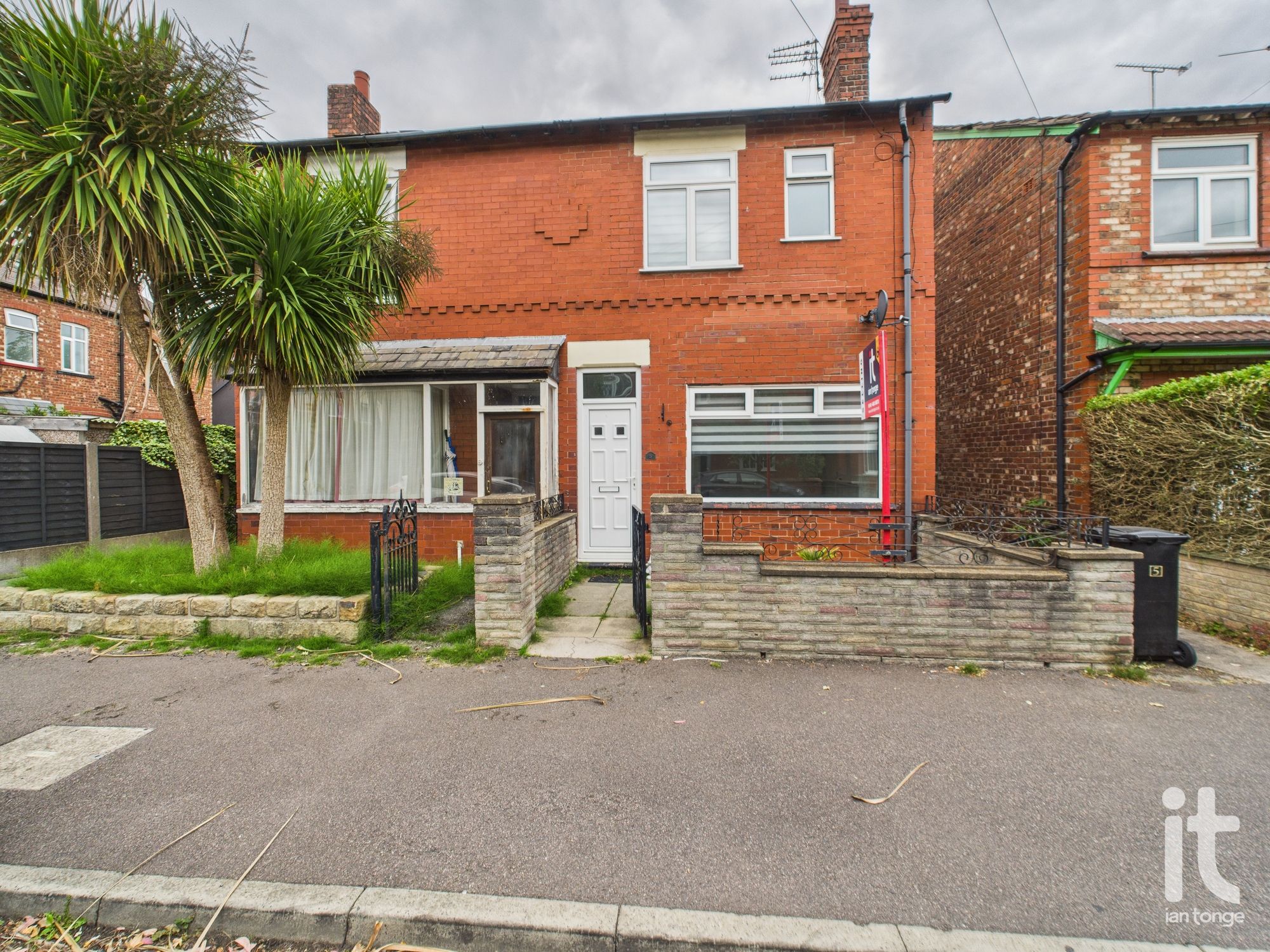Features
- Stylish Extended Semi Detached House
- Three Bedrooms
- Open Plan Kitchen, Dining Room & Sitting Room
- Single Storey Rear Extension
- Lawned Front & Rear Gardens
- uPVC Double Glazing & Gas Central Heating
- Popular & Convenient Location
- Fitted Kitchen & Three Piece Bathroom Suite
Property overview
Introduction
Stylish extended three bedroomed semi detached house with open plan kitchen, dining and sitting room, plus front lounge, lawned front and rear gardens, uPVC double glazing and gas central heating, overlooking the communal green, on street parking, popular and convenient location.Description
Ian Tonge Property Services are delighted to offer for sale this stylishly extended semi-detached house on Windermere Road which presents a wonderful opportunity for families and professionals alike. Offering spacious and thoughtfully laid-out accommodation over two floors, this well-maintained property seamlessly combines comfort, practicality and a modern finish.Upon entering the property via the ground floor, you are welcomed into a bright entrance hallway that leads into a series of reception rooms comprising a front lounge, a central living area and a stunning open-plan kitchen, dining and sitting room. This rear extension offers an ideal space for everyday family life and entertaining guests.
Upstairs you will find three well-proportioned bedrooms, all boasting comfortable dimensions suited to family living. The family bathroom is fitted with a three-piece suite.
Externally, the property enjoys lawned front and rear gardens, ideal for children to play or for summer gatherings, with mature borders and a pleasant sense of privacy. The property also benefits from uPVC double glazing throughout and gas central heating.
Conveniently located, the home is within close proximity to a number of well-regarded primary and secondary schools, making it a perfect choice for growing families. Local supermarkets are just a few minutes away by car or on foot, offering daily shopping convenience. Leisure facilities such as Life Leisure Grand Central, with its gym and swimming pool, are nearby, while outdoor lovers can take advantage of the various parks and green spaces in the surrounding area.
For commuters, Stockport Train Station is approximately 1.2 miles away, offering frequent services to Manchester, London and beyond, making this property an excellent choice for those working in the city. Manchester Airport is easily accessible in under 25 minutes by car, providing convenient travel connections for both domestic and international travel.
In summary, this extended three-bedroom semi-detached house on Windermere Road offers not only impressive internal space and high-quality finishes but also a location that supports a balanced lifestyle with superb transport links, top local amenities and a welcoming community. Viewings are highly recommended.
-
Hallway
uPVC door and window, radiator, laminate floor, staircase leading to first floor, meter cupboard.
-
Lounge
uPVC double glazed window to the front aspect, radiator, TV aerial.
-
Kitchen Area
uPVC double glazed window to the rear aspect, range of fitted wall and base units, work surfaces with inset drainer, built-in electric oven, gas hob and extractor hood, plumbed for automatic washing machine and dishwasher, integrated fridge and freezer.
-
Dining Room
Open plan room with laminate flooring, inset fire, through room to the extension.
-
Extension-Sitting Room
uPVC double doors leading to the garden, uPVC double glazed window to the side aspect, laminate flooring, ceiling downlighters.
-
Landing
uPVC double glazed window to the side aspect, loft access.
-
Bedroom One
uPVC double glazed window to the front aspect, radiator.
-
Bedroom Two
uPVC double glazed window to the rear aspect, radiator.
-
Bedroom Three
uPVC double glazed window to the front aspect, radiator, laminate floor.
-
Bathroom
uPVC double glazed window to the rear aspect, white suite comprising of panel bath with shower over, vanity sink, concealed W.C., tiled walls, chrome radiator, extractor fan.
-
Outside
To the front aspect there is an enclosed lawned area with flagged path and flower boarder. Parking is on the street in front of the green. The rear garden is enclosed and mainly lawned with flagged patio area, shed and side gate.
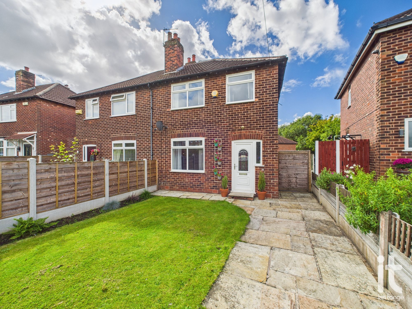
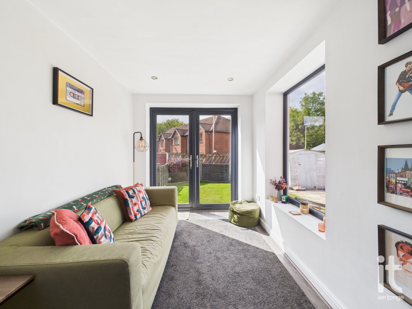
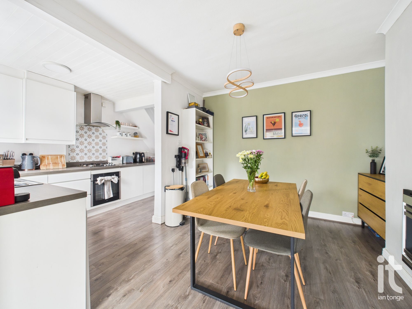
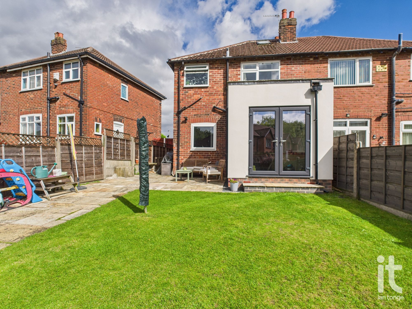
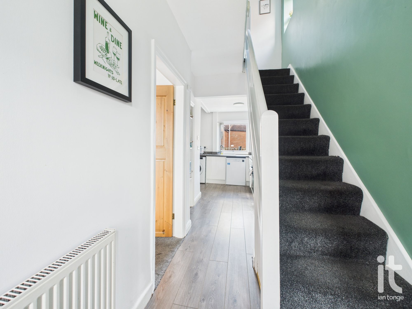
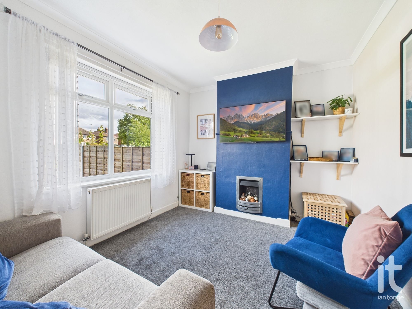
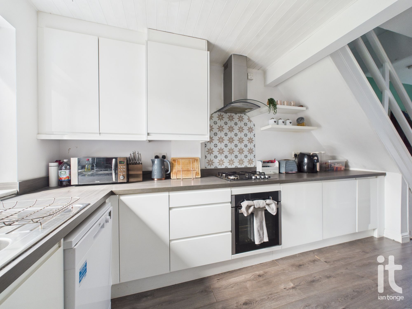
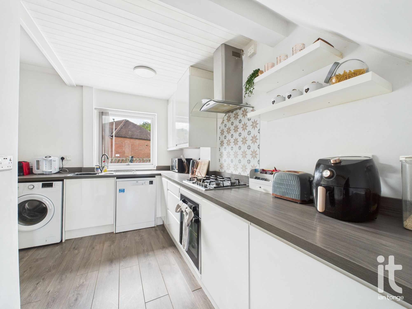
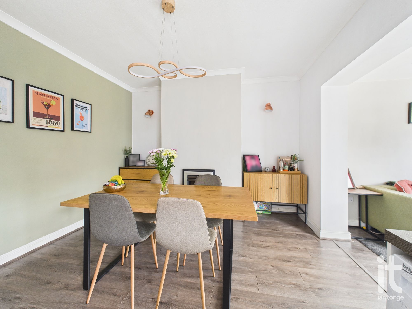
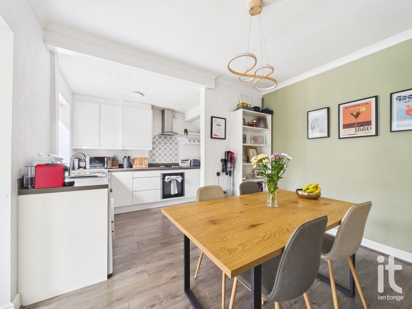
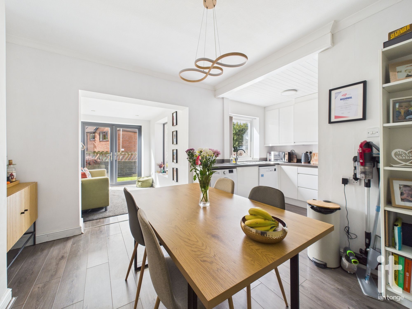
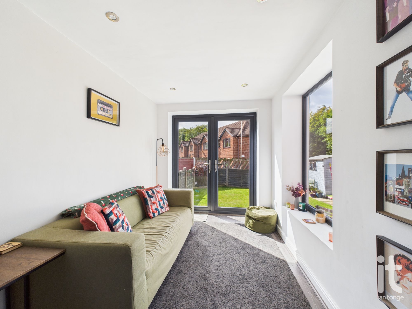
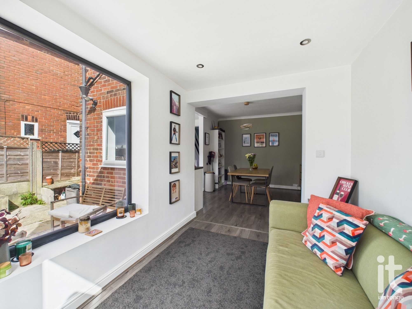
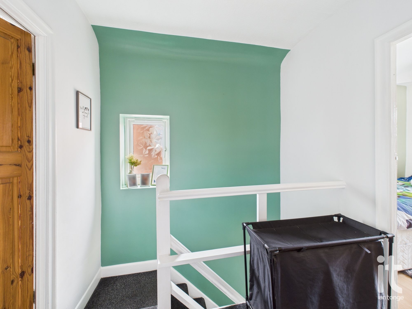
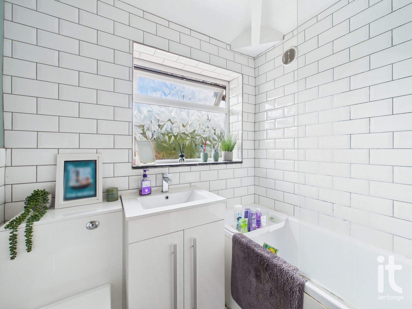
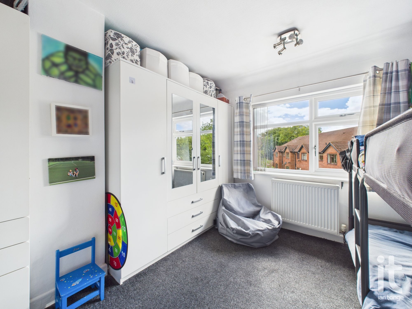
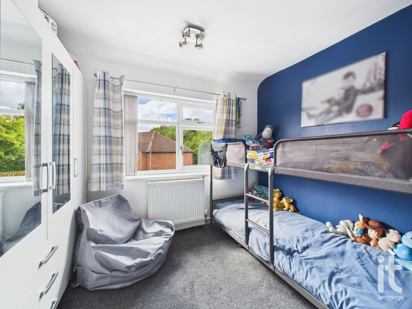
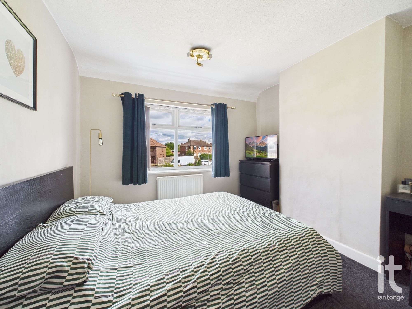
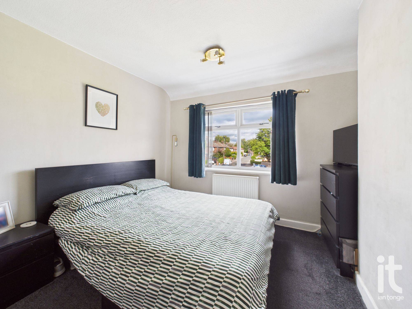
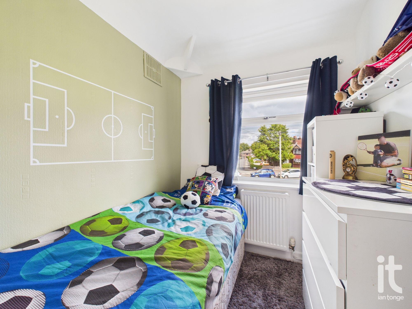
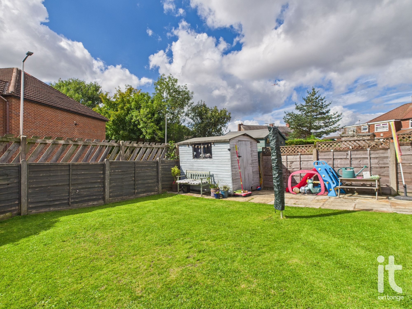
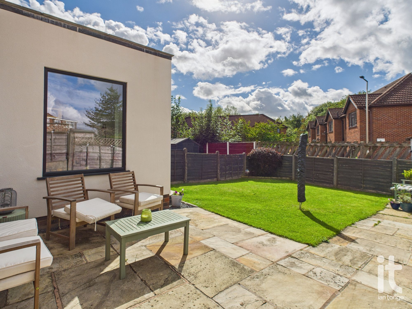
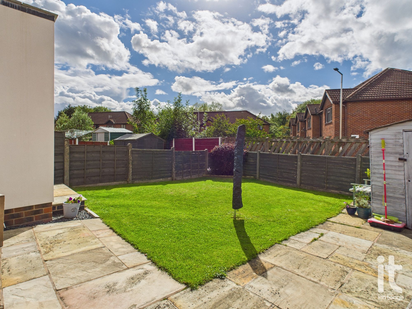
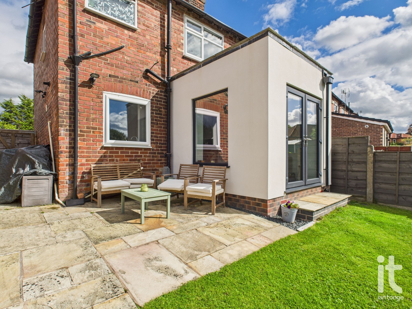
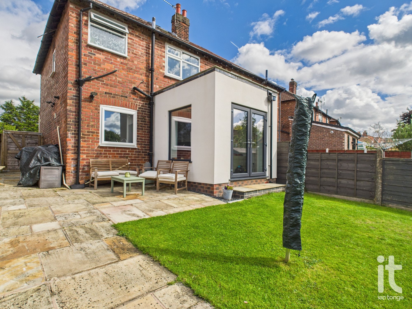
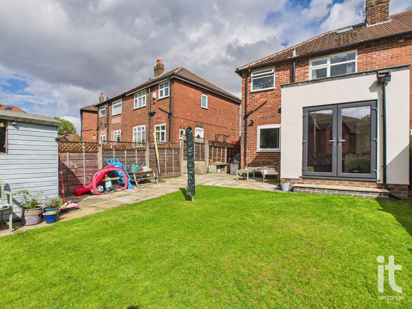
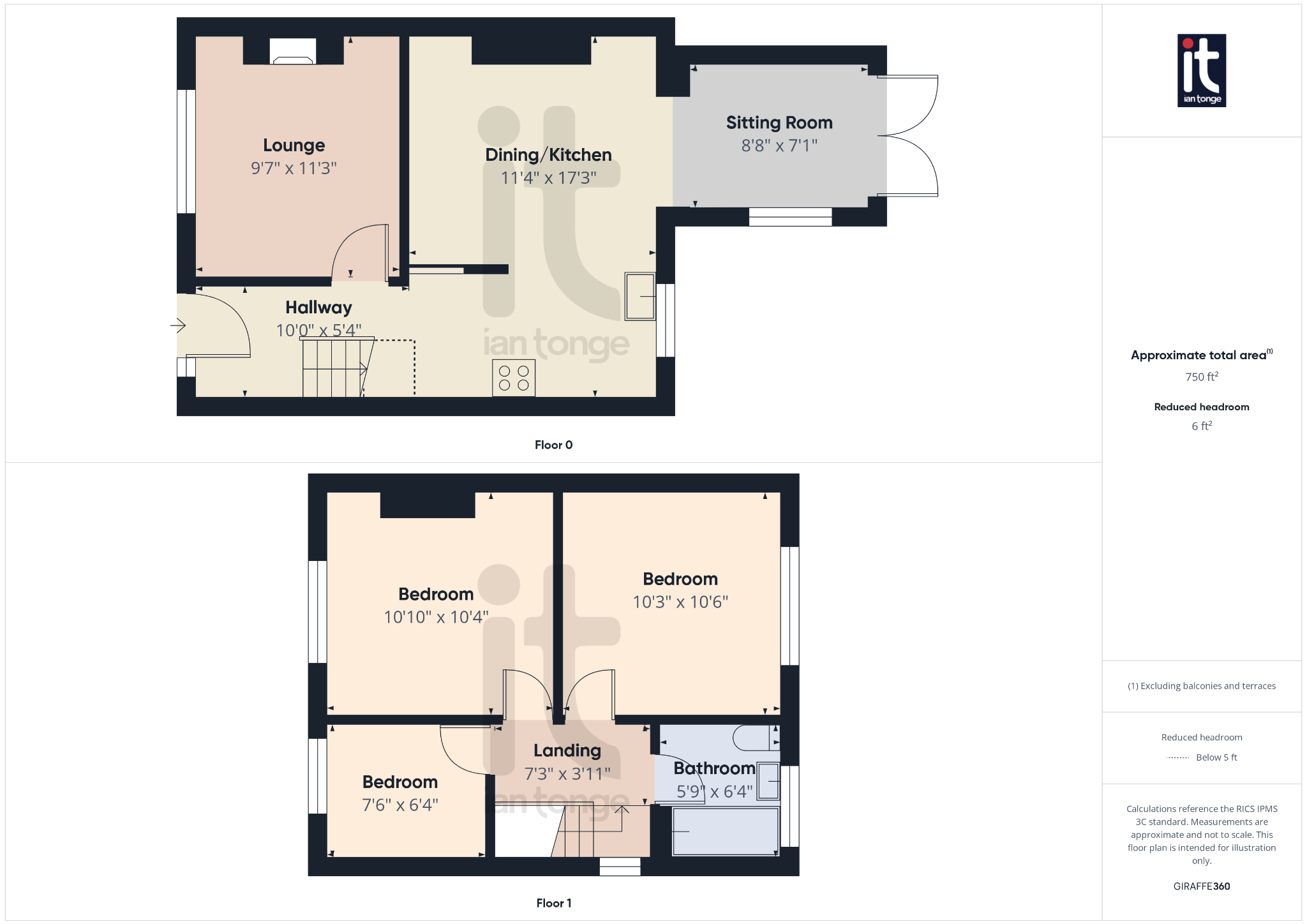
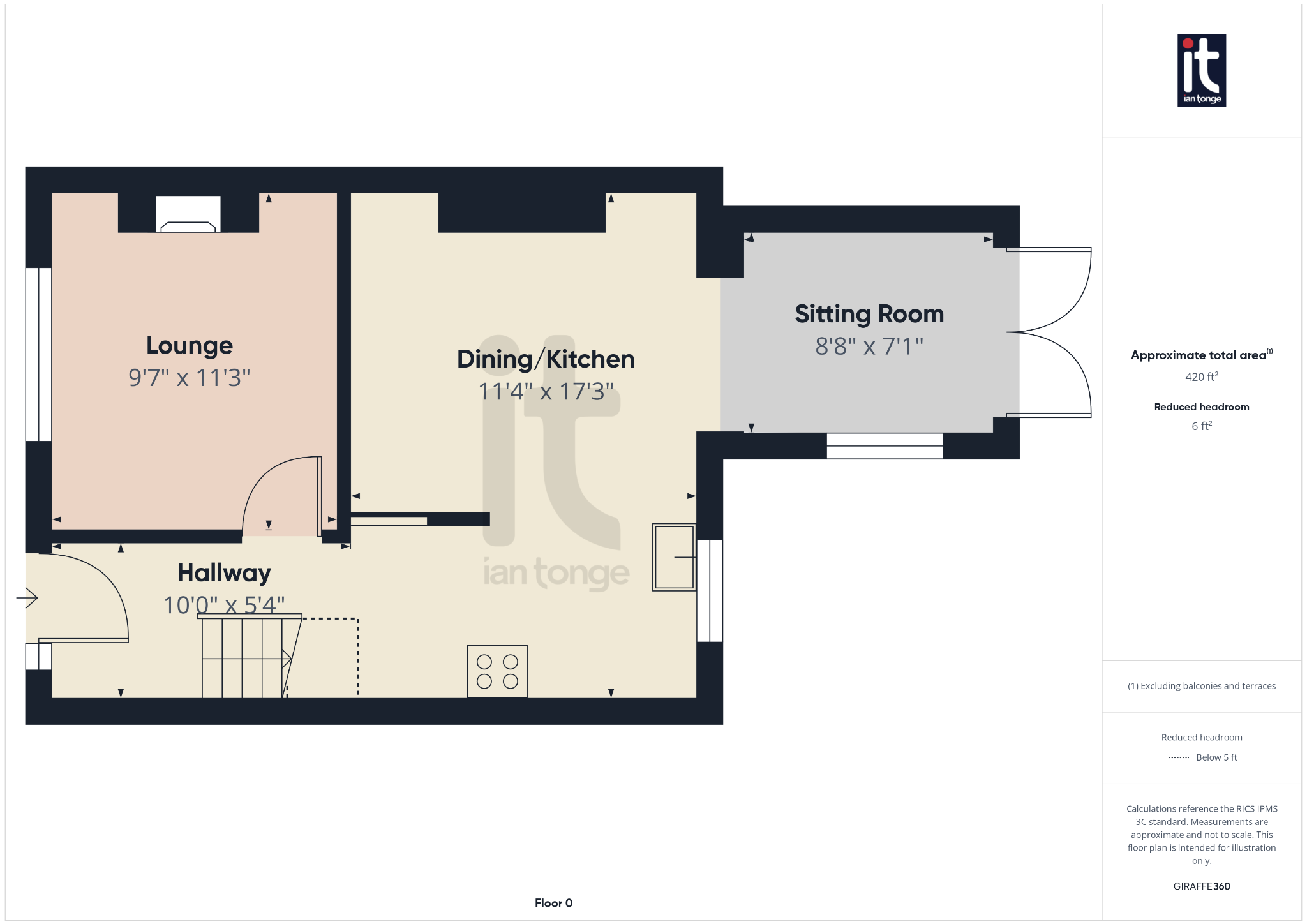
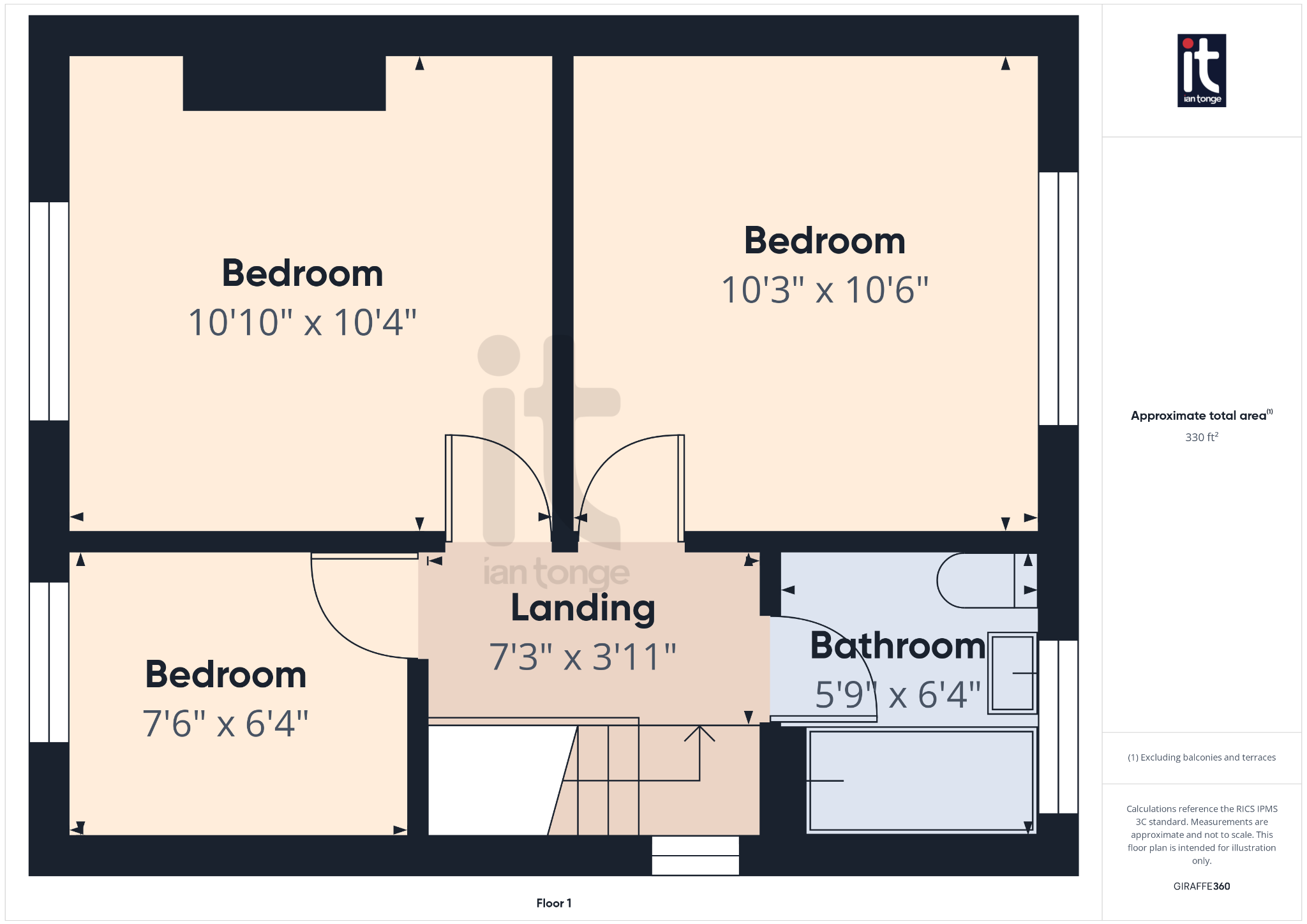
Arrange a viewing
Contains HM Land Registry data © Crown copyright and database right 2017. This data is licensed under the Open Government Licence v3.0.

