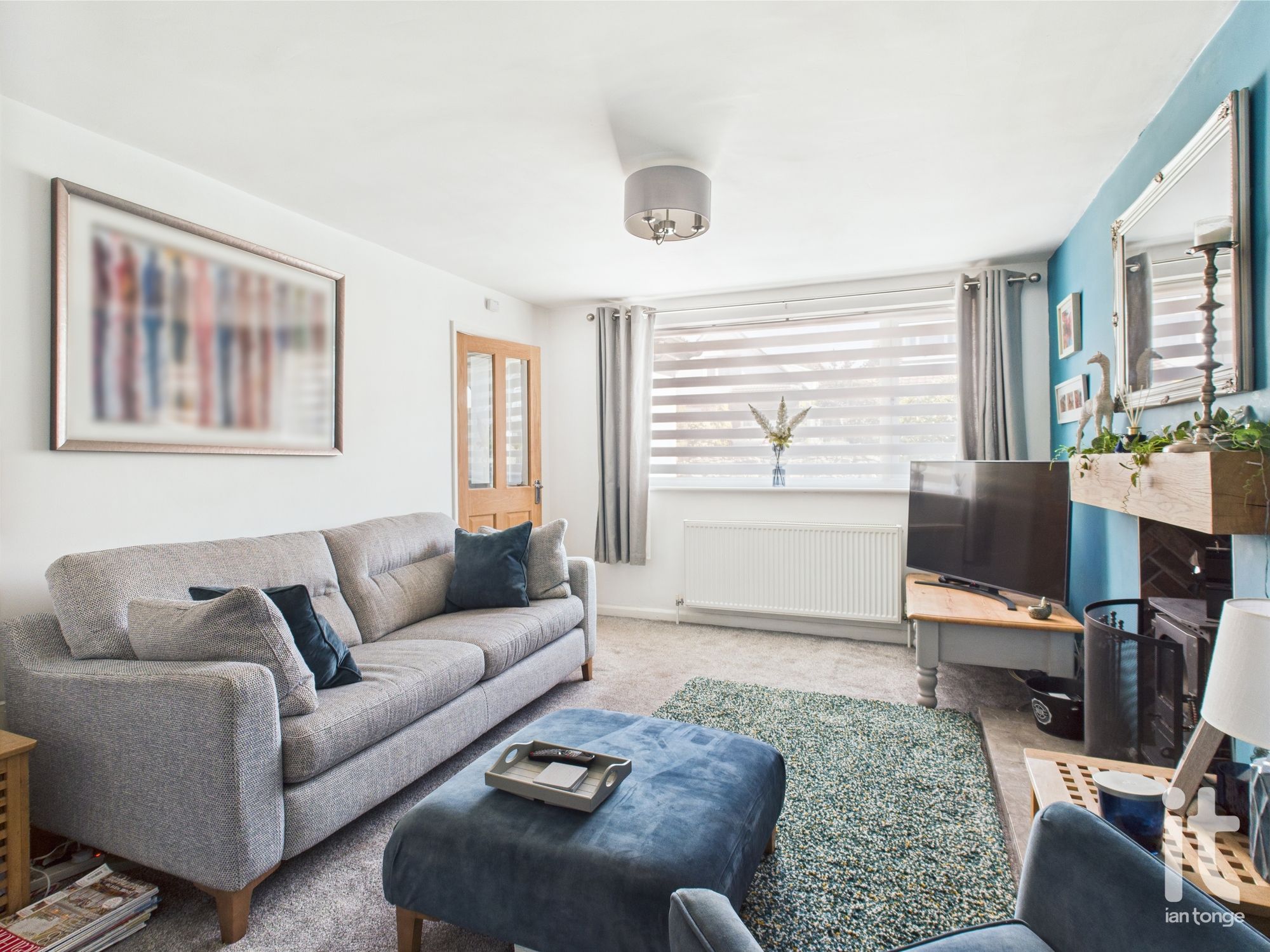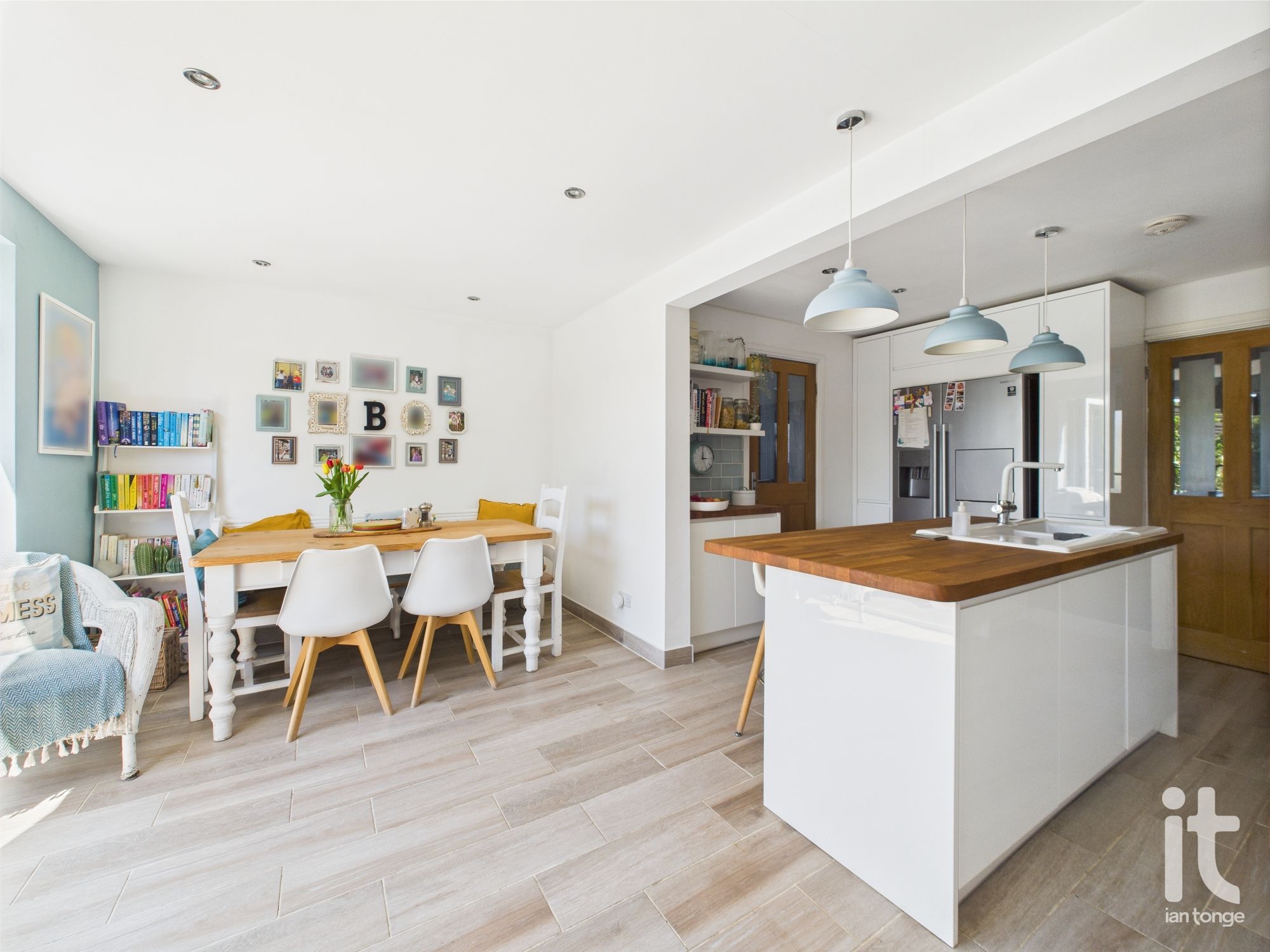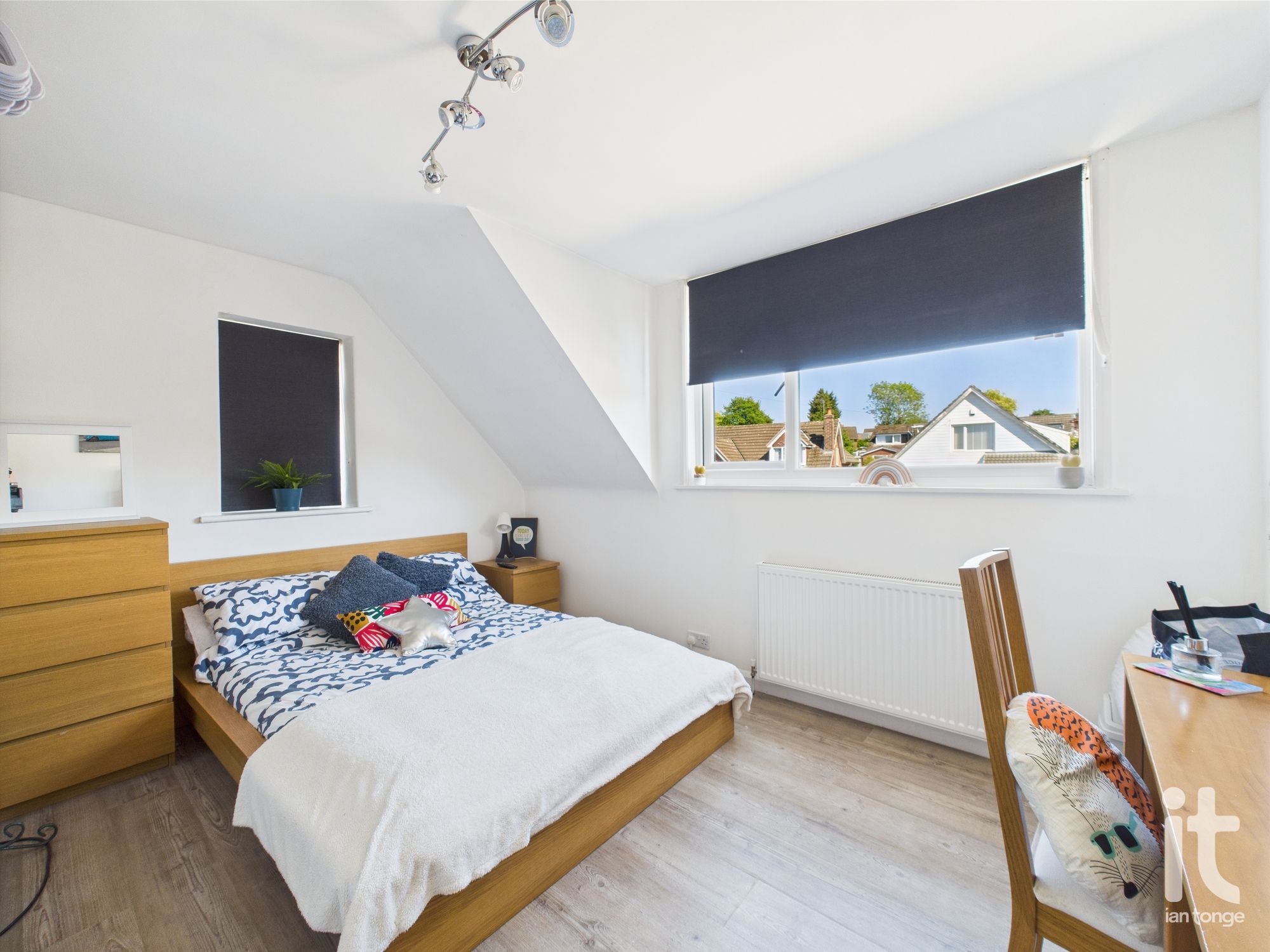Features
- Stunning Four Bedroomed Family Detached
- Modern Dormer Bungalow
- Three Reception Rooms
- En-Suite to Master Bedroom
- Impressive Fitted Dining Kitchen with Island
- Generously Sized Sun Room
- Bi-Fold Doors to Rear
- Family Bathroom
- Downstairs W.C.
- Ample Driveway & Detached Garage
- Front & Rear Gardens
- Underfloor Heating to Dining Kitchen and Sun Room
- Freehold
- Council Tax Band D
Property overview
Introduction
Four Bedroomed Detached Dormer Bungalow close to High Lane Village, modernised throughout offering three receptions rooms including an open plan dining kitchen and sun room. Landscaped gardens to front and rear with raised patio area to the rear, large driveway to the front, detached garage.Description
Ian Tonge Property Services are delighted to offer for sale this stunning four-bedroom detached dormer bungalow being a beautifully presented and spacious family home located on a desirable road High Lane. Situated in a quiet residential area, the property blends modern design with practical family living, offering an exceptional range of internal living space and generous external areas.Briefly the accommodation comprises of a striking entrance porch leading to a spacious hallway giving access to three well-proportioned reception rooms, providing flexibility for both entertaining and everyday family life. The lounge is warm and inviting, whilst the impressive sunroom to the rear with French double doors and feature bi-folding doors, creating a seamless transition between indoor and outdoor living.
The heart of the home lies in the superbly appointed fitted dining kitchen. Featuring a stylish central island, contemporary units, and integrated appliances, this space has been designed with both aesthetics and function in mind, ideal for family cooking or entertaining friends. The property also benefits from a conveniently located downstairs W.C.
There is a spacious landing with access to four generous bedrooms, including a master bedroom complete with en-suite facilities. The family bathroom is also modern and stylish and caters well to the needs of a growing household. The tasteful interior design, combined with practical, spacious layouts, ensures this property is ready to move straight into.
Externally, there is an enclosed lawned rear garden. An ample driveway allows for off-road parking for several vehicles, complemented by a detached garage for secure storage or further parking.
This exceptional bungalow offers a rare opportunity to acquire a spacious, modern family home in a desirable location, with excellent connectivity, nearby amenities and generous indoor and outdoor space. Early viewing is highly recommended to appreciate all that this property has to offer.
-
Entrance Porch
3'9" (1m 14cm) x 6'5" (1m 95cm)
Entrance porch with glazed apex.
-
Entrance Hallway
13'3" (4m 3cm) x 5'3" (1m 60cm)
with stairs leading to first floor, porcelain tiled flooring, understairs storage cupboard.
-
Living Room
18'4" x 10'10"
uPVC double glazed window to front aspect, double radiator, feature log burning stove.
-
Study
9'9" (2m 97cm) x 9'9" (2m 97cm)
uPVC double glazed window to front aspect, single radiator.
-
Dining Kitchen / Sun Room
18'6" (5m 63cm) x 26'10" (8m 17cm)
The dining kitchen comprises of a fully fitted kitchen with an extensive range of wall and base units including built-in appliances and featuring a central island and breakfast bar incorporating a ceramic sink and drainer with Quooker tap. Space for American style tall fridge freezer, plumbing for cold water line. There is ample space for a dining table and chairs with large bi-fold doors opening out to the garden area. The sun room also features double French doors also leading to the outside patio area. both areas benefitting from underfloor heating.
-
Utility Room
12'2" (3m 70cm) x 3'10" (1m 16cm)
uPVC double glazed window to side aspect, door to side. Radiator, range of fitted wall and base units, plumbing for automatic washing machine.
-
Downstairs W.C
2'10" (86cm) x 4'7" (1m 39cm)
Vanity sink unit and low level W.C.
-
Landing
8'11" (2m 71cm) x 6'5" (1m 95cm)
Radiator, access to all bedrooms and family bathroom.
-
Bedroom One
9'8" (2m 94cm) x 14'7" (4m 44cm)
uPVC double glazed window to rear aspect, double radiator, large storage cupboard, access to en-suite.
-
En-Suite Shower Room
5'5" (1m 65cm) x 5'7" (1m 70cm)
contemporary shower room with vanity sink unit, large glazed walk-in shower, low level W.C. tiled walls.
-
Bedroom Two
13'2" (4m 1cm) x 10'10" (3m 30cm)
uPVC double glazed window to front aspect, double radiator.
-
Bedroom Three
9'8" x 12'6"
uPVC double glazed window to front aspect, uPVC double glazed window to side aspect, double radiator, loft access.
-
Bedroom Four
11'3" (3m 42cm) x 11'8" (3m 55cm)
uPVC double glazed window to rear aspect, double radiator.
-
Bathroom
7'1" (2m 15cm) x 8'6" (2m 59cm)
uPVC double glazed window to side aspect, contemporary fitted white bathroom suite comprising of:- vanity sink unit, bath, corner shower unit, half tiled walls, tiled flooring, chrome heated towel rail.
-
Outside
Ample driveway to the front providing off road parking, lawned area with planting. Secure access down the side of the property leading to the rear garden featuring a raised patio area with glazed screens. There is also a lawned area with gravel path, enclosed by fencing, mature trees and planting.
-
Garage
Detached single garage with uPVC double glazed window to side, up and over door.

























Arrange a viewing
Contains HM Land Registry data © Crown copyright and database right 2017. This data is licensed under the Open Government Licence v3.0.









