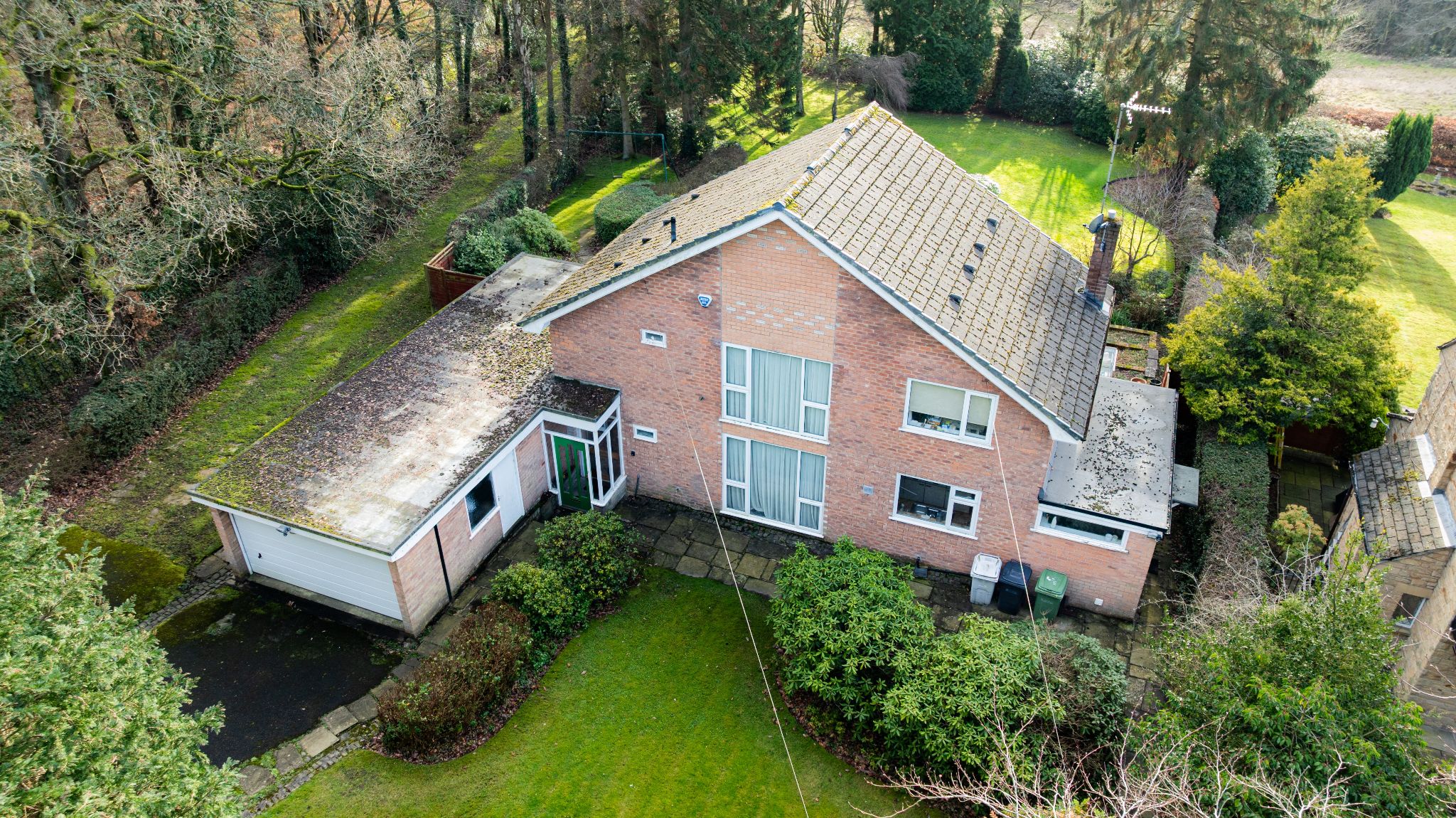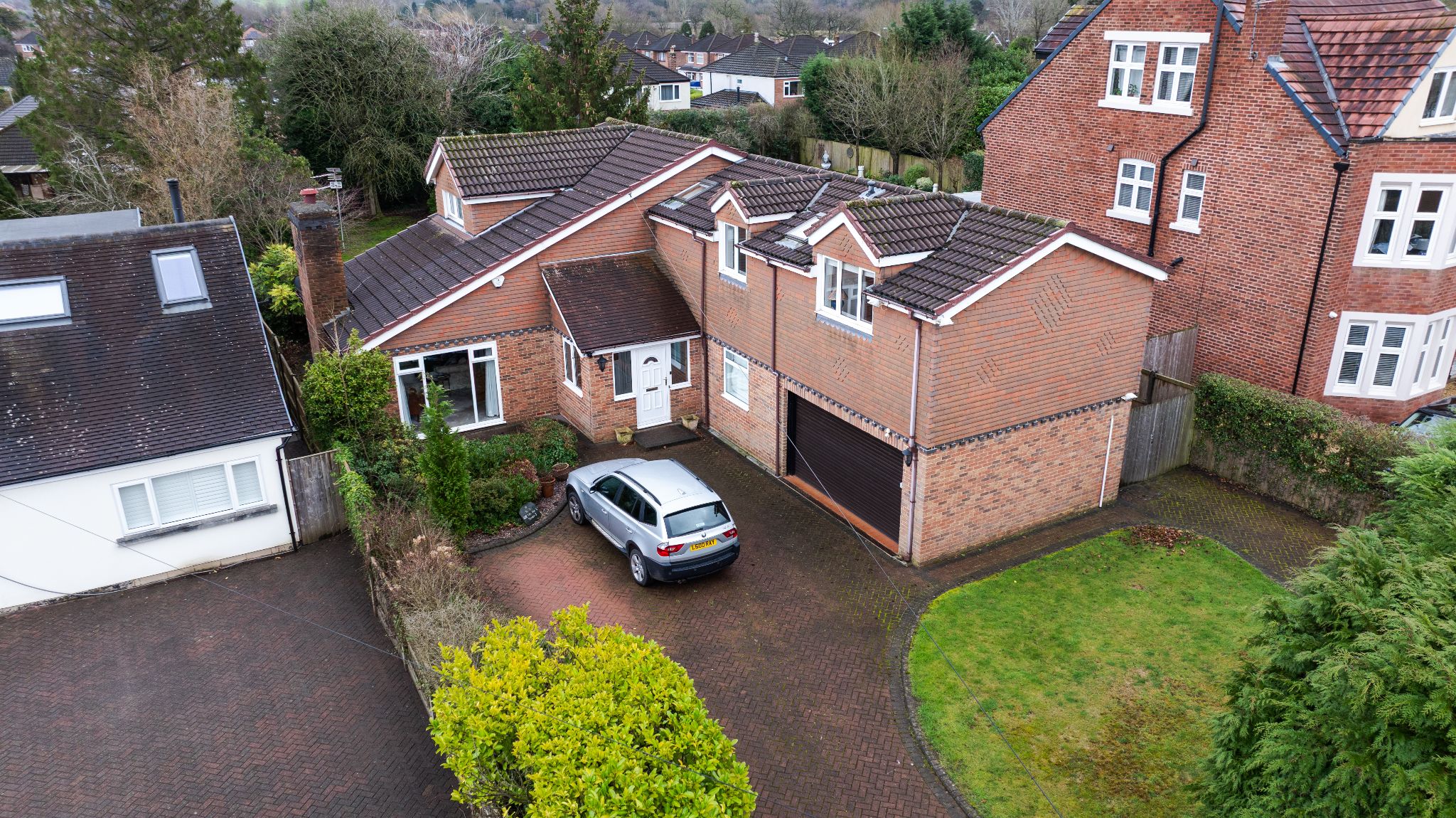Features
- Impressive Four Bedroomed Detached
- Large Garage & Multi Car Driveway
- Quiet Cul-De-Sac Location
- Modern Kitchen with Integrated Appliances
- Master Bedroom with Dressing Room and En-Suite
- Extensive Gardens to Front and Rear
- Summer House & Greenhouse
- Stunning Elevated Position
- Council Tax Banding: F
- Tenure: Freehold
- EPC: TBC
Property overview
Introduction
Impressive four bedroomed detached, large resin driveway, large lawned frontage, feature steps leading to front door, contemporary fitted kitchen with integrated appliances, two reception rooms, feature landing with timber and glass balustrade, bedroom one with dressing room and en-suite shower room, three further bedrooms, family bathroom. Stunning views all round, superb elevated location.Description
Ian Tonge Property Services are delighted to market for sale this exceptional detached residence known as 'Caldy' offering generously proportioned accommodation across two floors. Positioned on the desirable Woodbourne Road, the property presents an ideal opportunity for discerning buyers seeking a well-appointed family home in a convenient and tranquil location.
Upon entering the ground floor, residents are welcomed into a spacious and light-filled hallway, from which access is offered to two elegant reception rooms – perfect for both formal entertaining and relaxed family living. The property’s layout is thoughtfully designed to maximise space and natural light, with large windows framing views of the surrounding landscaped gardens. The well-equipped kitchen provides ample storage and workspace, with contemporary fixtures complementing the character of the home.
The first floor hosts four well-proportioned bedrooms, each offering generous accommodation and serene views, while the two modern bathrooms are fitted to a high standard, incorporating both functionality and style. With tasteful décor throughout and a clear emphasis on comfort and quality, Caldy effortlessly combines traditional charm with modern convenience.
Externally, the mature rear garden offers a private retreat with lawn, shrub borders and patio area – ideal for outdoor dining or relaxation. The front of the property benefits from a driveway offering ample off-street parking and access to a garage, adding further appeal for families and professionals alike.
Caldy is well-connected for commuters, located close to both New Mills Central and New Mills Newtown train stations, offering direct routes to Manchester and Sheffield. The A6 and surrounding road networks provide convenient car access across Derbyshire, while Manchester Airport is reachable in under 30 minutes – ideal for both domestic and international travel.
This outstanding detached family home perfectly blends location, lifestyle and superb living space. An early viewing is strongly recommended to appreciate everything that Caldy has to offer.
-
Entrance Hallway
11'4" (3m 45cm) x 6'4" (1m 93cm)
Wooden entrance door leading to attractive and spacious hallway with feature wood staircase with glass balustrades, radiator.
-
Living Room
19'0" (5m 79cm) x 12'10" (3m 91cm)
Double glazed hardwood bay window to front aspect, tiled fireplace with real flame electric fire and marble hearth, two radiators.
-
Dining Room
11'4" (3m 45cm) X 12'5" (3m 78cm)
Double glazed hardwood bay window to front aspect, tiled fireplace with real flame electric fire, radiator.
-
Dining Kitchen
15'1" (4m 59cm) X 15'10" (4m 82cm)
uPVC double glazed window to rear aspect with additional double glazed timber window and door leading out to the patio and garden areas. High specification fitted kitchen comprising of:- high gloss grey wall units with matching high gloss base units, with Onyx worktop and drainer, one and half bowl contemporary sink with duel function filtered water chrome mixer tap, splashback tiling. Four ring induction hob, integrated oven and grill, built-in microwave, integrated dishwasher and fridge freezer. Two radiators, ample space for dining table and chairs.
-
Pantry
9'3" (2m 81cm) x 2'10" (86cm)
uPVC double glazed window to rear aspect, extensive range of fitted shelves.
-
Utility Room
8'5" (2m 56cm) X 7'11" (2m 41cm)
uPVC double glazed window to front aspect, range of fitted wall and base units, plumbing for automatic washing machine, space for tumble dryer and additional fridge freezer, Belfast sink unit, wall mounted Worcester gas central heating boiler, radiator, access to W.C.
-
Downstairs W.C
5'1" (1m 54cm) X 4'0" (1m 21cm)
uPVC double glazed window to rear aspect, low level W.C, vanity sink unit with mixer tap.
-
Landing
9'2" (2m 79cm) X 9'3" (2m 81cm)
uPVC double glazed window to rear aspect, feature glass and wooden staircase and balustrade, radiator.
-
Bedroom One
11'6" (3m 50cm) X 12'10" (3m 91cm)
uPVC double glazed window to front aspect, extensive range of fitted wardrobes, drawers, dressing table and bed side tables, double radiator, access to dressing room.
-
Dressing Room
6'9" (2m 5cm) X 8'3" (2m 51cm)
uPVC double glazed window to front aspect, radiator, access to en-suite.
-
En-Suite Shower Room
6'8" (2m 3cm) X 8'4" (2m 54cm)
uPVC double glazed window to rear aspect, good sized walk-in shower cubicle with rain mixer shower head, low level W.C, vanity sink unit with storage below, part tiled walls, extractor fan, radiator.
-
Bedroom Two
9'2" (2m 79cm) X 13'0" (3m 96cm)
uPVC double glazed window to front aspect, radiator.
-
Bedroom Three
9'4" (2m 84cm) x 8'3" (2m 51cm)
Double glazed timber window to rear aspect, range of fitted wardrobes, radiator.
-
Bedroom Four/Office
6'10" (2m 8cm) x 13'0" (3m 96cm)
Double glazed timber window to rear aspect, fitted wardrobe, radiator.
-
Bathroom
7'10" (2m 38cm) x 6'2" (1m 87cm)
uPVC double glazed window to front aspect, white bathroom suite comprising of:- tiled panelled bath with shower over, low level W.C., vanity sink unit with storage below, fully tiled walls, tiled floor, storage cupboard, radiator.
-
Outside
-
Garage
34'11" (10m 64cm) x 14'7" (4m 44cm)
Large garage with remote controlled electric up and over door, range of built-in storage and fitted workbench. Door leading out to the rear patio area.
-
Gardens
The frontage benefits from a large newly laid resin driveway, with space for multiple cars, there is also a landscaped lawned garden with mature planting and trees, including a large oak tree at the entrance. A wealth of features comes with this property including impressive steps leading to the front door flanked by two stone lions giving a truly impressive and welcoming frontage. The rear garden is tiered with Indian stone flagged patio and steps leading to a flagged area which housing a summerhouse and greenhouse. A further set of steps lead to the top lawned area and is immaculately maintained.
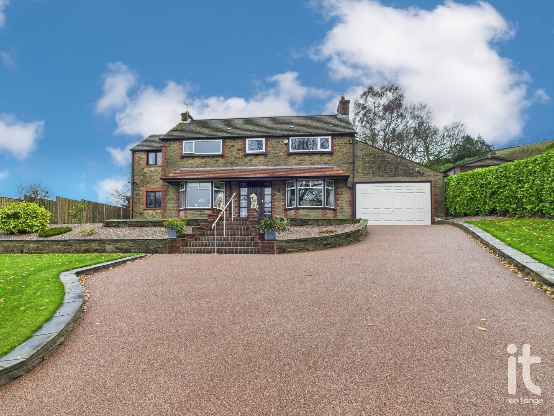

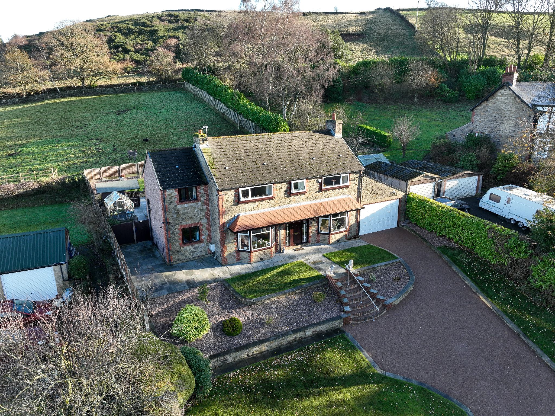
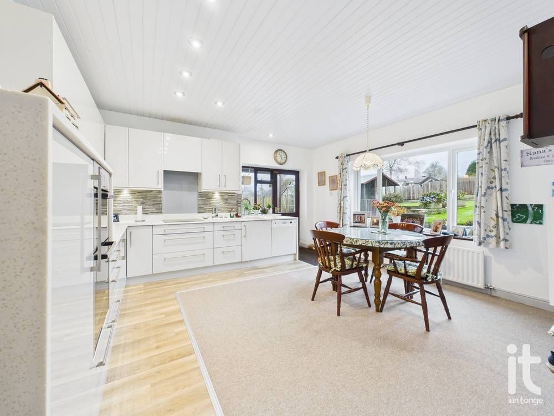

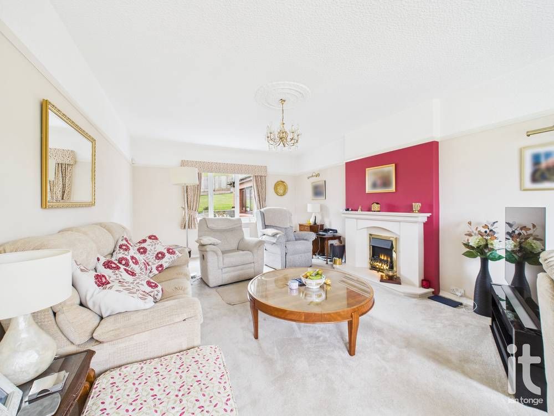

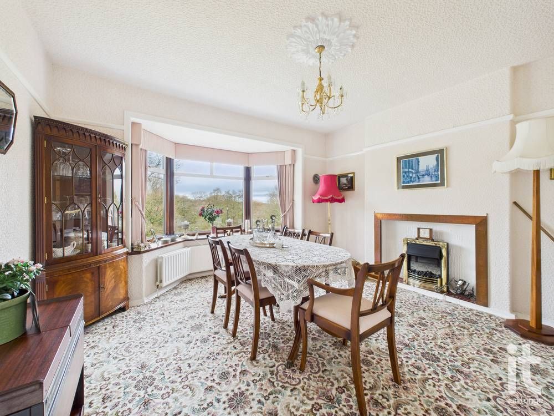
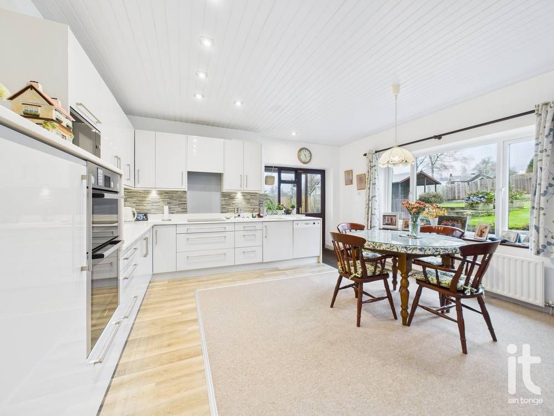
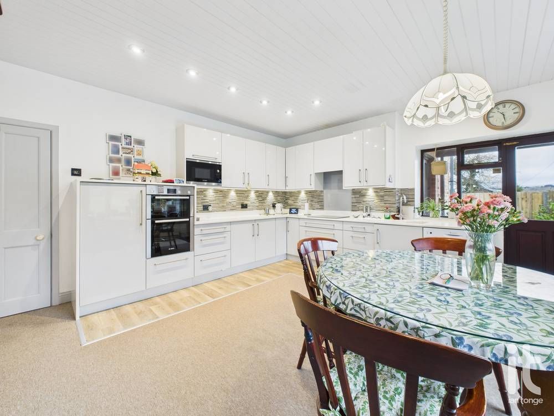
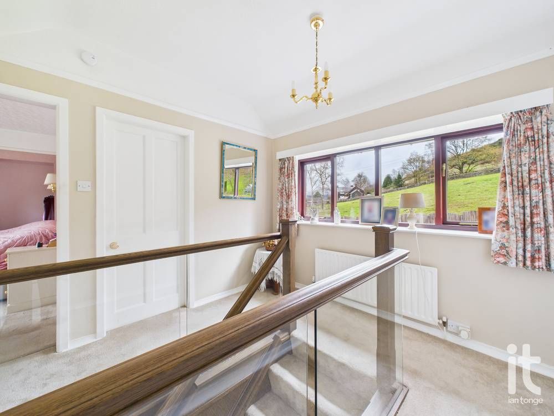

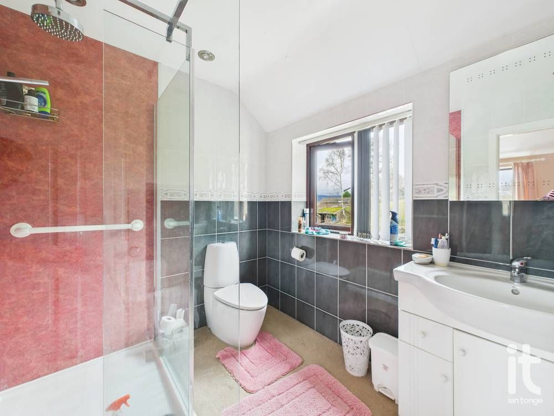
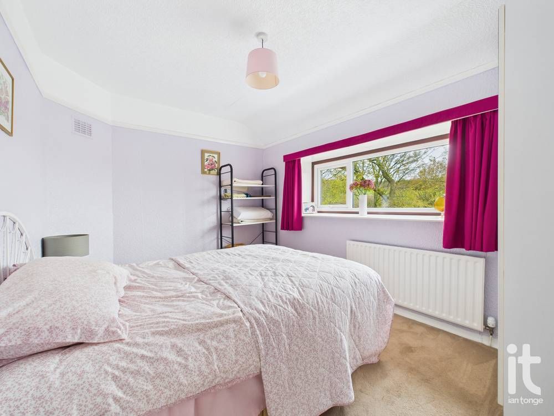
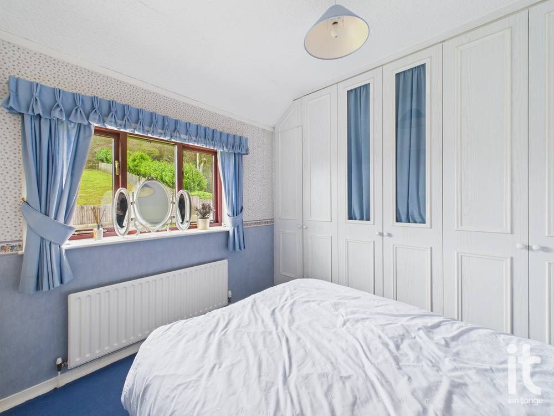



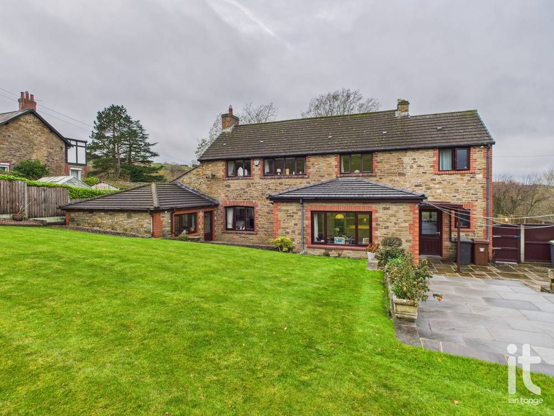

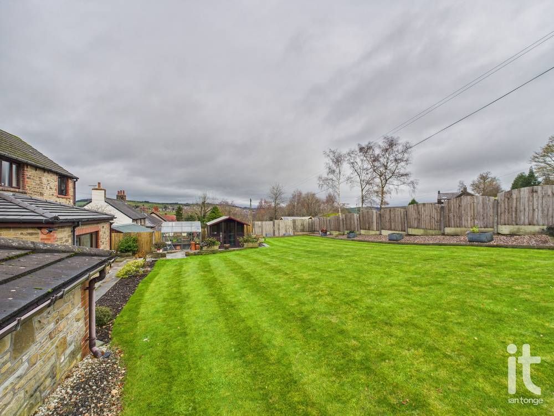
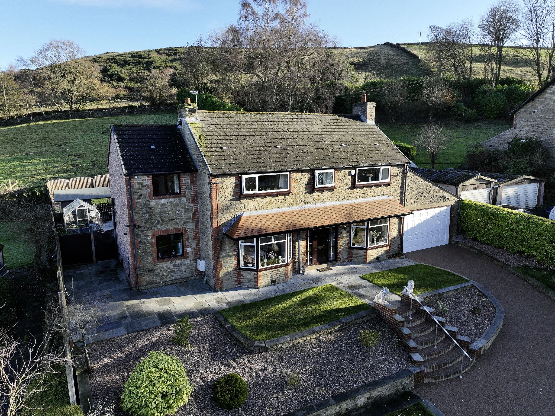
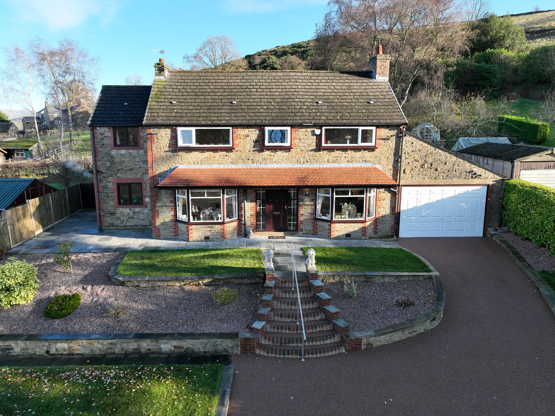
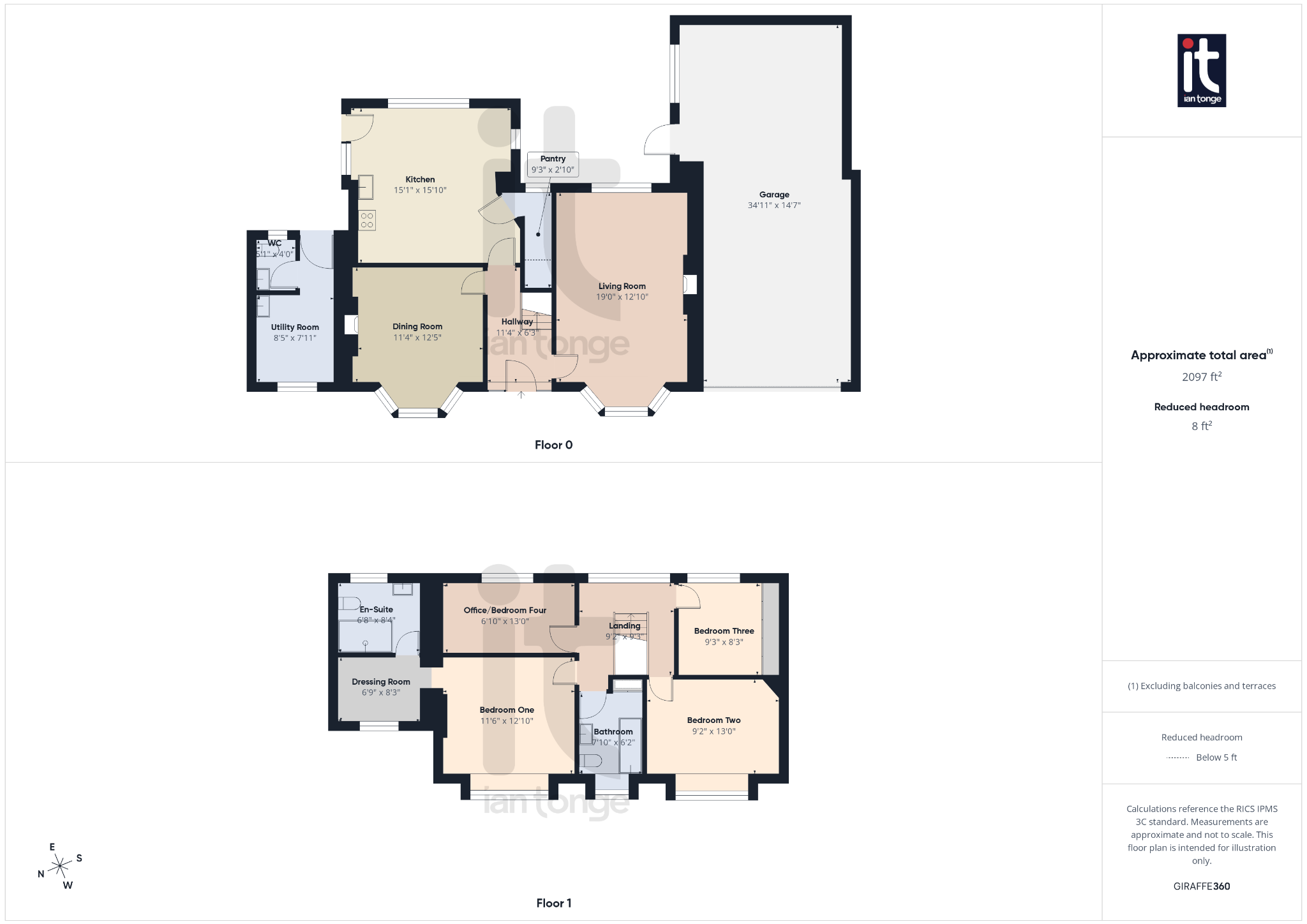
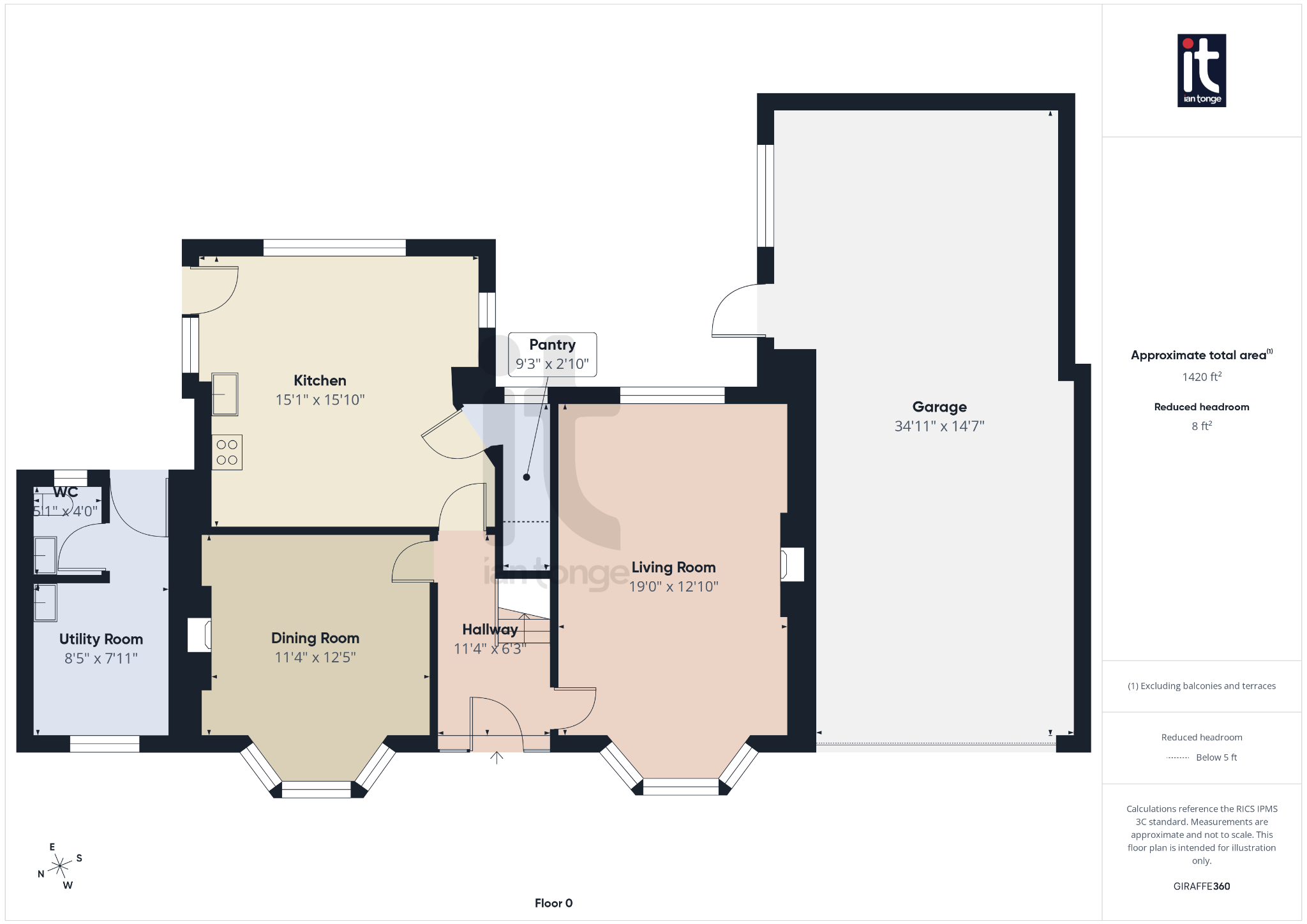
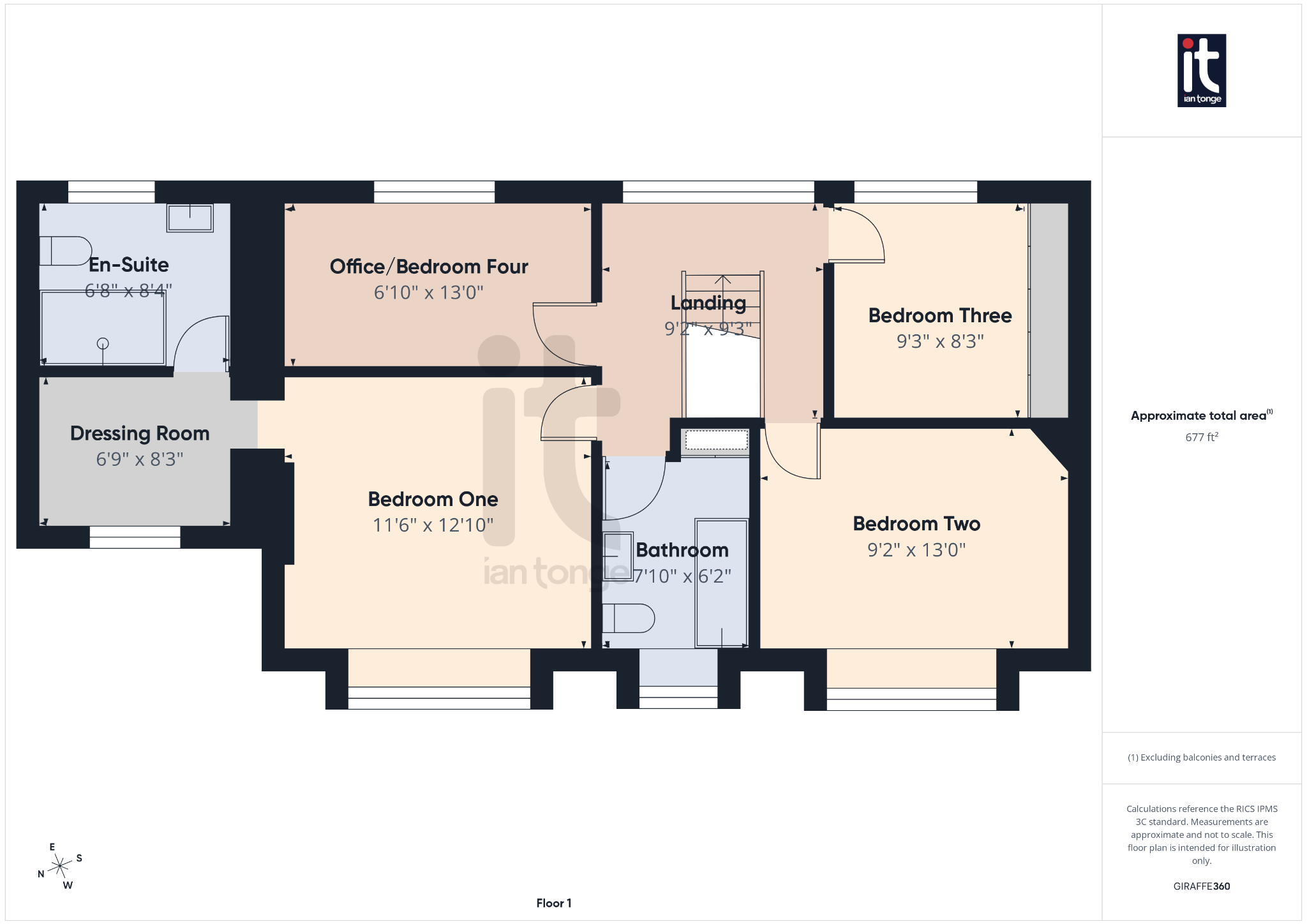
Arrange a viewing
Contains HM Land Registry data © Crown copyright and database right 2017. This data is licensed under the Open Government Licence v3.0.



