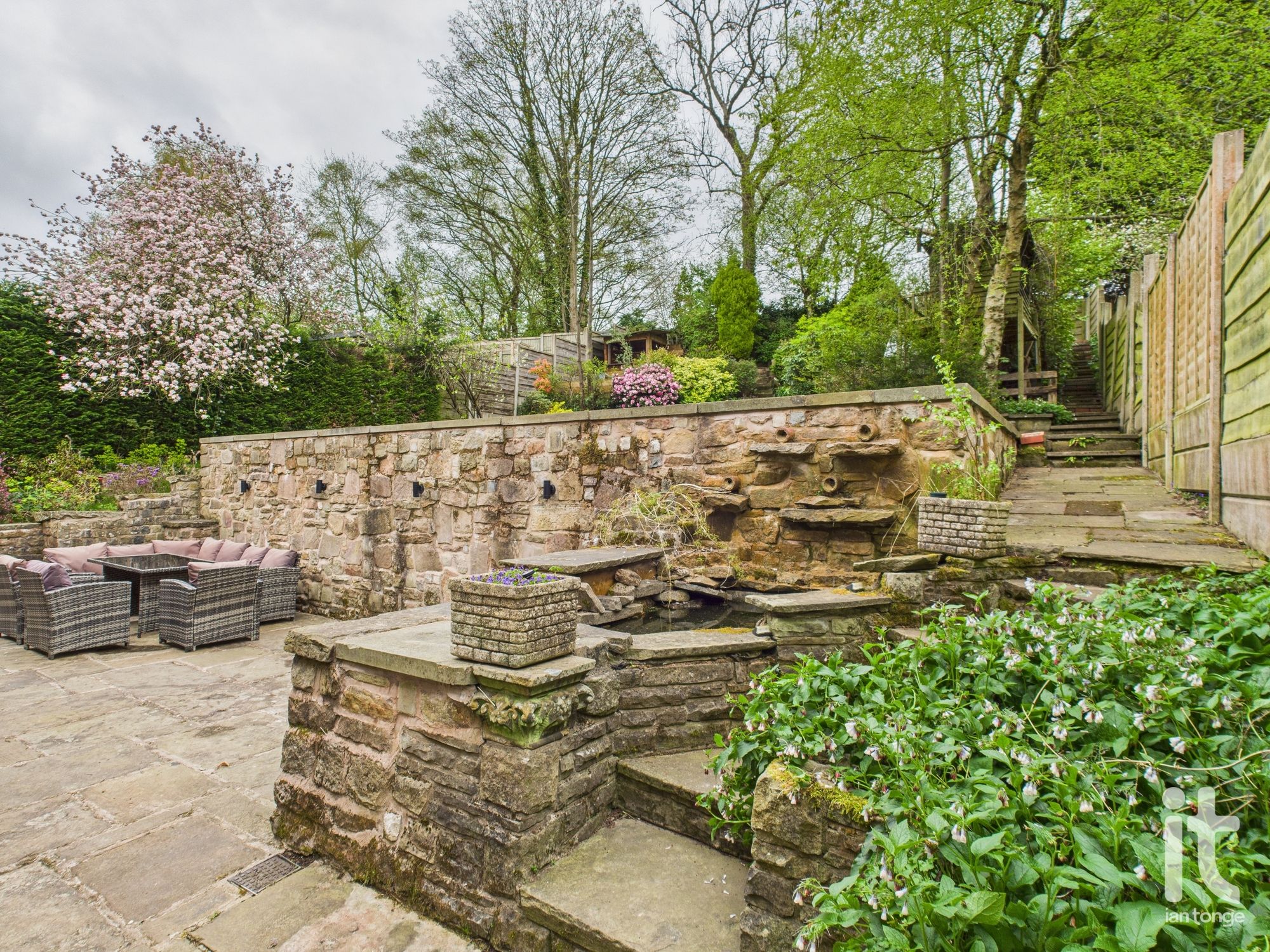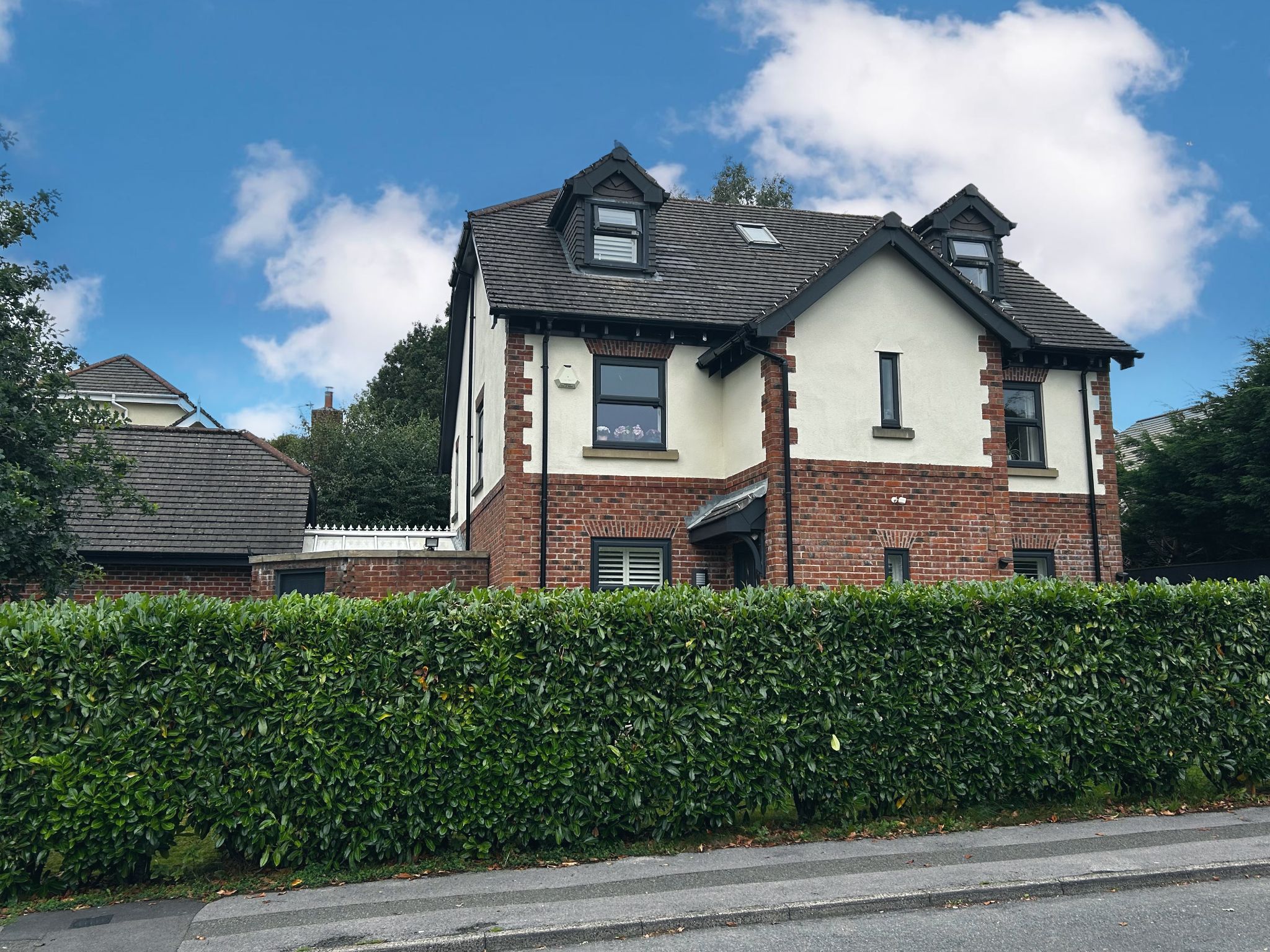Features
- Extended Four Bedroomed Detached
- Stunning Location With Open Aspect Views
- Beautiful Landscaped Gardens
- Integrated Double Garage
- Two Good Sized Reception Rooms
- Stylish Kitchen With Bi-Folding Doors
- Utility Room & Downstairs W.C.
- uPVC Double Glazing & Gas Central Heating
- Well Proportioned Bedrooms
- 0.17 Acre Freehold Plot
- Council Tax Band: E
Property overview
Introduction
Stylish four bedroomed extended detached with stunning open views with beautiful surrounding landscape gardens, off road parking and double garage. Two good sized reception rooms, feature kitchen with centre island and bi-folding doors leading to the garden, utility room and downstairs W.C., well proportioned bedrooms, family bathroom, uPVC double glazing and gas central heating.Description
Nestled within a highly sought-after area of High Lane, Stockport, this beautifully presented four-bedroom extended detached home offers an exceptional lifestyle opportunity. Occupying a generous 0.17-acre Freehold plot on the desirable Middlewood Road, this substantial residence boasts stunning open-aspect views and a tranquil setting that must be seen to be truly appreciated.The property is thoughtfully arranged over two floors and begins with an inviting entrance on the ground floor. Internally, it is immaculately appointed throughout, offering a stylish and versatile layout ideal for modern family living. The two generously sized reception rooms provide flexible living and entertaining spaces, while the contemporary kitchen is a real highlight. Finished to a high specification, it features quality cabinetry, centre island and bi-folding doors that lead seamlessly to the beautifully landscaped rear gardens — perfect for alfresco dining in the warmer months.
A practical utility room and a convenient downstairs W.C. further enhance the ground floor’s functionality, while the integrated double garage provides ample storage and secure parking. The first floor hosts four well-proportioned bedrooms, with the primary suite benefitting from elevated views and plenty of natural light. The family bathroom complete the accommodation and provide comfort for busy family life.
The external space is equally impressive with meticulously maintained gardens to the front and rear showcasing a rich variety of planting, lush lawns, and carefully designed seating areas. This outdoor space offers a peaceful retreat for relaxation or entertaining, with the added benefit of privacy.
This property is excellently situated for a range of amenities. Within a short drive or comfortable walking distance, you’ll find a variety of local supermarkets, independent shops, and everyday essentials. Excellent primary and secondary schools are nearby, making this an ideal location for families. For leisure and fitness enthusiasts, the area benefits from proximity to parks, golf courses, Tennis Club and High Lane cricket club, while nearby Middlewood Way offers scenic routes for walking and cycling.
With its thought-out design, scenic setting, and prime location, this outstanding four-bedroom detached house on Middlewood Road offers a rare opportunity to acquire a prestigious family home in one of Stockport’s most desirable areas. Early viewing is strongly recommended to avoid disappointment.
-
Entrance Porch
2'4" (71cm) x 6'8" (2m 3cm)
uPVC entrance door, uPVC double glazed window, tiled floor.
-
Hallway
13'0" (3m 96cm) x 6'10" (2m 8cm)
uPVC door and window, radiator, spindle staircase leading to the first floor, wooden flooring.
-
Dining Room
11'0" (3m 35cm) x 12'7" (3m 83cm)
uPVC double glazed bay window to the front aspect, radiator, wooden flooring, wall lights, cornice to the ceiling.
-
Living Room
18'4" (5m 58cm) x 11'10" (3m 60cm)
uPVC double glazed window to the side aspect, uPVC double doors with windows either side, feature fireplace with multi fuel stove and wooden mantle, TV. point, radiator, wooden flooring, wall light points.
-
Kitchen
15'2" (4m 62cm) x 13'1" (3m 98cm)
Bi-folding uPVC double doors leading to the rear garden, feature flagged stone flooring, solid Oak fitted wall and base units, granite work surfaces with splash back, range cooker, extractor hood, space for fridge/freezer, integrated dishwasher, walk-in pantry, island with storage and overhang, enamel sink and mixer tap, built-in bench providing added sitting area.
-
Utility Room
8'8" (2m 64cm) x 4'10" (1m 47cm)
uPVC double glazed window to the rear aspect, base unit with sink, stone flagged floor, plumbed for washing machine, radiator, Vaillant central heating boiler, access to the garage, uPVC door to the garden.
-
Downstairs W.C.
4'4" (1m 32cm) x 2'5" (73cm)
uPVC double glazed window to the side aspect, wash basin, low level W.C., radiator, stone flagged floor.
-
Double Garage
17'8" (5m 38cm) x 14'10" (4m 52cm)
Electric up and over garage door, power and light.
-
Split Level Landing
Spindle balustrade, uPVC double glazed windows.
-
Bedroom Three
10'2" (3m 9cm) x 10'6" (3m 20cm)
uPVC double glazed window to the front aspect, radiator, TV aerial.
-
Store Room
5'0" (1m 52cm) x 4'0" (1m 21cm)
Was previously a shower and still has plumbing, but not used at current, uPVC double glazed window to the rear aspect.
-
Family Bathroom
6'3" (1m 90cm) x 7'5" (2m 26cm)
uPVC double glazed window to the rear aspect, low level W.C., vanity sink unit, tiled panel bath with screen and shower over, towel radiator, tiled floor and walls, ceiling downlighters.
-
Bedroom One
13'5" (4m 8cm) x 10'8" (3m 25cm)
uPVC double glazed bay window to the front aspect, fitted wardrobes, radiator.
-
Bedroom Two
10'9" (3m 27cm) x 11'9" (3m 58cm)
uPVC double glazed window to the rear aspect, radiator, TV aerial.
-
Bedroom Four
7'9" (2m 36cm) x 6'10" (2m 8cm)
uPVC double glazed window to the front aspect, radiator.
-
Outside
To the front aspect there is a driveway leading to the garage, lawned area with well stocked borders, mature hedging and trees, lamp post. To the sides are wrought iron gates and passages to the rear garden. The rear garden is beautifully landscaped with large York stone flagged area with pond and waterfall, wall lights and power, steps leading up to the raised lawned area which has mature trees and shrubs, well stocked borders, treehouse, rockery with steps leading up to the bar area, gate to the rear to the marina.

































More information
The graph shows the current stated energy efficiency for this property.
The higher the rating the lower your fuel bills are likely to be.
The potential rating shows the effect of undertaking the recommendations in the EPC document.
The average energy efficiency rating for a dwelling in England and Wales is band D (rating 60).



Arrange a viewing
Contains HM Land Registry data © Crown copyright and database right 2017. This data is licensed under the Open Government Licence v3.0.









