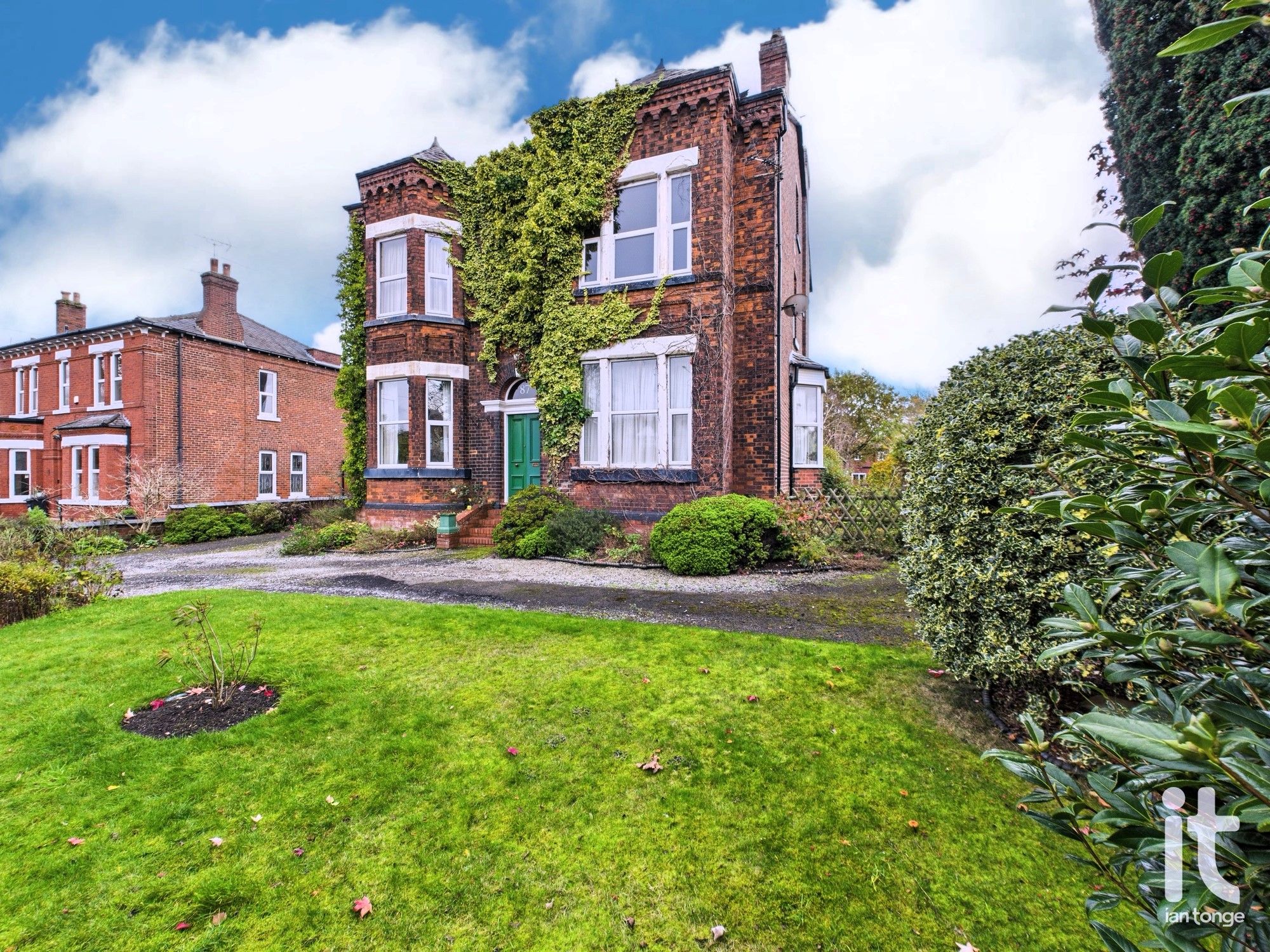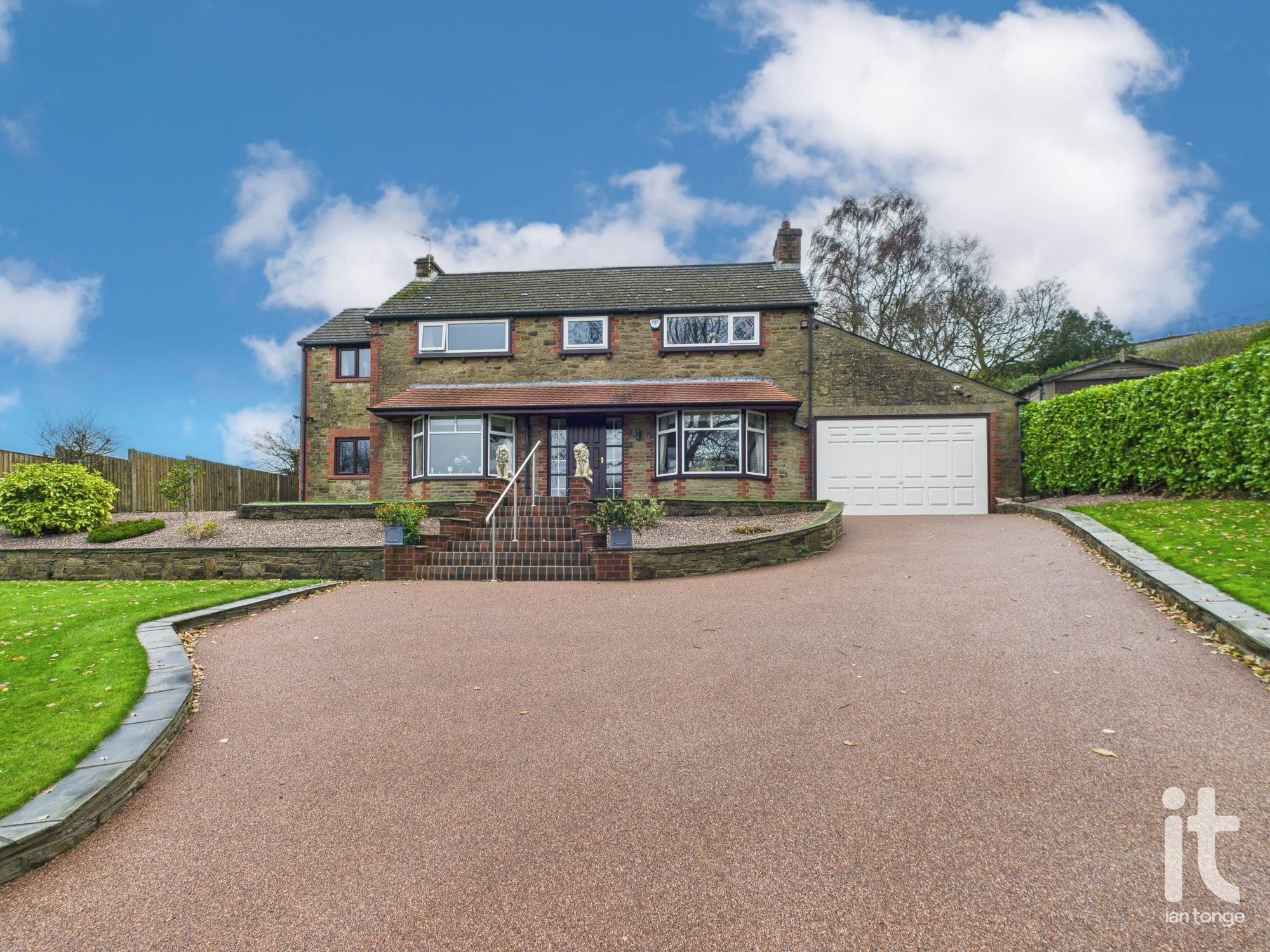Features
- Stunning 1902 Edwardian Detached
- Refurbished To The Highest Of Standards
- Fully Tanked Basement With Entertainment Room
- Four Bedrooms
- Master Bedroom With En-Suite Wet Room
- Fantastic Multi Purpose Second Floor Room With En-Suite W.C.
- Surrounding Landscaped Gardens/Driveway With Electric Gates
- Garden Room With Sunken Garden & Mains Fire Pit
- 0.14 Acre Freehold Plot
- Council Tax Band F
- Garage
- Living Accommodation Over Four Floors
Property overview
Introduction
Fair Haven is a stunning Edwardian four bedroomed detached property, which commands a corner 0.14 acre plot with beautiful landscaped gardens and feature sunken garden with garden room for outside entertaining. This family home has been refurbished to the highest of standards combining modern and traditional features over four floors. Tanked basement with entertainment room, stunning sitting room/dining kitchen, Ample off road parking with electric gates, this property is a must see.Description
For sale in the highly sought after location of Bramhall Lane, Davenport is this Edwardian detached house. Proudly standing on a freehold plot totalling 0.14 of an acre, this magnificent four-bedroom property has been refurbished to the highest of standards whilst retaining its 1902 charm, this is a rare opportunity to acquire such a property that merges period elegance with contemporary sophistication.The living accommodation is over four floors and has been carefully designed to provide efficient and spacious living. At the heart of the home is the feature sitting room/dining kitchen which is filled with natural light and perfect for entertaining. Furthermore, the property benefits from a fully tanked basement with a cleverly designed as an extravagant entertainment room.
Upstairs is home to four generously proportioned bedrooms. The glamorous master suite features its own en-suite wet room, providing an lavish, private sanctuary. Adding to the home's luxurious profile is a fantastic multi-purpose second floor room equipped with an en-suite W.C, capable of being transformed to suit a host of needs.
Externally, the exquisite features continue. Encircling the property are meticulous landscaped gardens, granting not only a serene backdrop but an abundance of outdoor space for a variety of activities. Further adding to the exterior attributes is the driveway with electric gates, offering additional security and peace of mind to the residents. Furthermore, the garden is well-appointed with a feature garden room with bi-folding doors and bar area that leads out onto a the sunken garden with seated area and mains gas fire pit.
This outstanding property is a stand-out choice for homeowners in search of a property with character, elegance and a premier location.
-
Entrance Porch
3'2" (96cm) x 4'11" (1m 49cm)
Hardwood entrance door with stained glass window above, tiled floor, dado rail, cornicing to the ceiling, picture rail.
-
Hallway
26'5" (8m 5cm) x 5'5" (1m 65cm)
Feature stained glass entrance door with surrounding windows, spindle staircase leading to the first floor, double glazed sash window, radiator, timber floor, dado rail, cornicing to the ceiling, access to the basement.
-
Downstairs W.C.
6'4" (1m 93cm) x 2'6" (76cm)
Low level W.C., wash basin, tiled floor, part tiled walls, chrome radiator, double glazed sash window.
-
Living Room
16'1" (4m 90cm) x 12'11" (3m 93cm)
Sash double glazed bay window to the front and side aspects, focal fireplace, radiator, cornicing to the ceiling, patterned ceiling, picture rail, TV aerial point.
-
Sitting Room/Dining Kitchen
27'9" (8m 45cm) x 13'2" (4m 1cm)
Double glazed bay window to the side aspect, tiled floor with underfloor heating, picture rail, cornicing to the ceiling, bespoke fitted kitchen with a range of wall and base units, granite work tops, Rangemaster sink with mixer tap, splash back wall tiles, Smeg rang cooker, Lamona microwave, wine chiller, ceiling downlighters, double glazed sash window, tiled floor with under floor heating.
-
Walk-in Pantry
10'10" (3m 30cm) x 3'5" (1m 4cm)
Double glazed sash window, sink, tiled walls, tiled floor.
-
Utility Room
7'1" (2m 15cm) x 6'3" (1m 90cm)
Double glazed sash window, fitted base units, work tops with inset stainless steel drainer, tiled floor, radiator, Velux skylight, plumbed for washing machine, rear entrance door.
-
Basement
Access from the hallway with a staircase leading into the basement, boiler room and door leading into the entertainment room.
-
Entertainment Room
11'4" (3m 45cm) x 12'0" (3m 65cm)
Double opening windows to the front and window to the side aspect, radiator with cover, bar area with storage, feature panelled wall, ceiling downlighters.
-
First Floor Landing
21'2" (6m 45cm) x 6'0" (1m 82cm)
Feature stained glass window, spindle balustrade, radiator, cornice to the ceiling, turn staircase leading to the second floor.
-
Bedroom One
16'4" (4m 97cm) x 13'0" (3m 96cm)
Double glazed sash bay window, feature cast iron fireplace, range of bespoke fitted wardrobes and window seat with storage underneath, radiator.
-
En-Suite Wet Room
5'4" (1m 62cm) x 5'10" (1m 77cm)
Walk-in shower area with screen and shower overhead, wash basin, concealed W.C., chrome radiator, tiled walls and floor, ceiling downlighters, double glazed sash window.
-
Bedroom Two
12'10" (3m 91cm) x 16'11" (5m 15cm)
Double glazed bay window to the side aspect, picture rail, cornicing to the ceiling, radiator.
-
Bedroom Three
10'10" (3m 30cm) x 8'8" (2m 64cm) main bedroom area
Double glazed sash window, radiator, cornicing to the ceiling.
-
Family Bathroom
9'1" (2m 76cm) x 7'1" (2m 15cm)
Double glazed sash window, feature freestand bath, shower cubicle, low level W.C., chrome towel radiator.
-
Bedroom Four/Multi Purpose Room
26'5" (8m 5cm) x 8'5" (2m 56cm) Room then expands Further
Staircase from the first floor landing, Three Velux skylights, two radiators, storage to the eve's.
-
Separate W.C.
2'11" (88cm) x 5'9" (1m 75cm)
Low level W.C., wash basin, tiled floor, chrome radiator, Velux window.
-
Gardens
The beautiful landscape gardens surround the property and have been split into three sections, there is a sweeping resin path which allows you access to lawned and well stocked gardens. To the rear of the property there is an amazing sunken garden with York stone, seating area, mains gas fire pit and garden room.
-
Garden Room
12'1" (3m 68cm) x 10'1" (3m 7cm)
The garden room is perfect for outside entertaining with bi-folding doors, stone flooring, feature bar area, double glazed window, power and light, electric wall heater.
-
Driveway & Garage
Access to the driveway is at the side of the property with electric opening security gates and feature resin driveway leading to the garage.
Directions
From: Ian Tonge Property Services (Hazel Grove Sales - SK7 4DJ)To: SK3 8TE
1.7 mi (8 mins)
Head southwest on Oak St toward Napier St
Turn right at the 1st cross street onto Napier St
Turn right onto Cooke St
Turn left onto London Rd/
Continue straight to stay on London Rd/
Turn left onto Southwood Rd
Turn right onto Cedar Rd
Turn left onto Moorland Rd
Turn left onto Woodsmoor Ln
Turn right onto Egerton Rd
Turn left onto Woodend Rd - Destination will be on the right























































More information
The graph shows the current stated energy efficiency for this property.
The higher the rating the lower your fuel bills are likely to be.
The potential rating shows the effect of undertaking the recommendations in the EPC document.
The average energy efficiency rating for a dwelling in England and Wales is band D (rating 60).






Arrange a viewing
Contains HM Land Registry data © Crown copyright and database right 2017. This data is licensed under the Open Government Licence v3.0.









