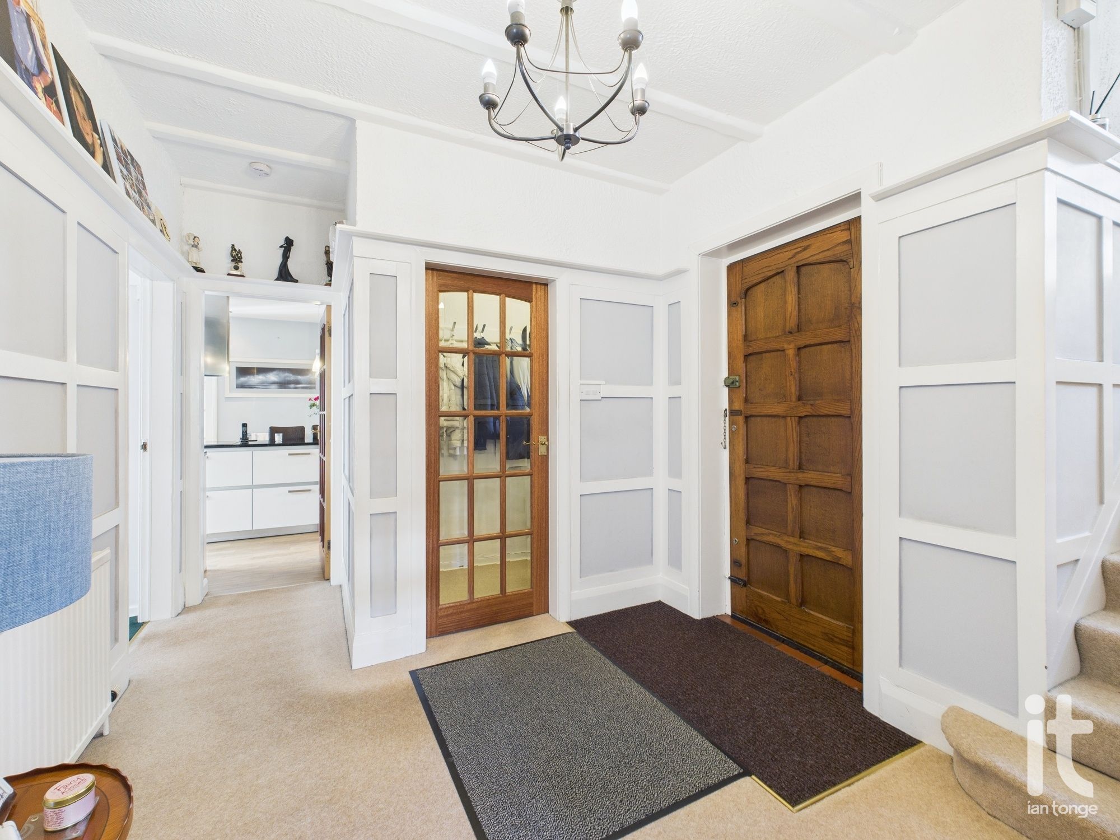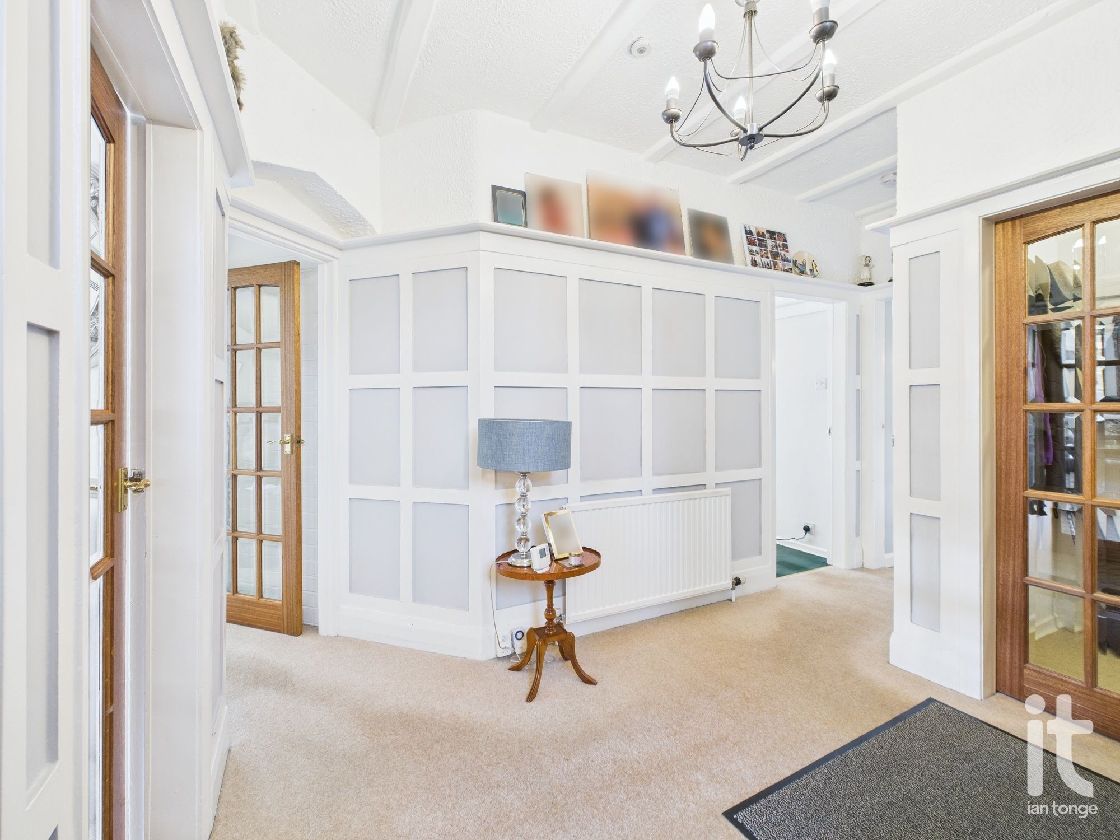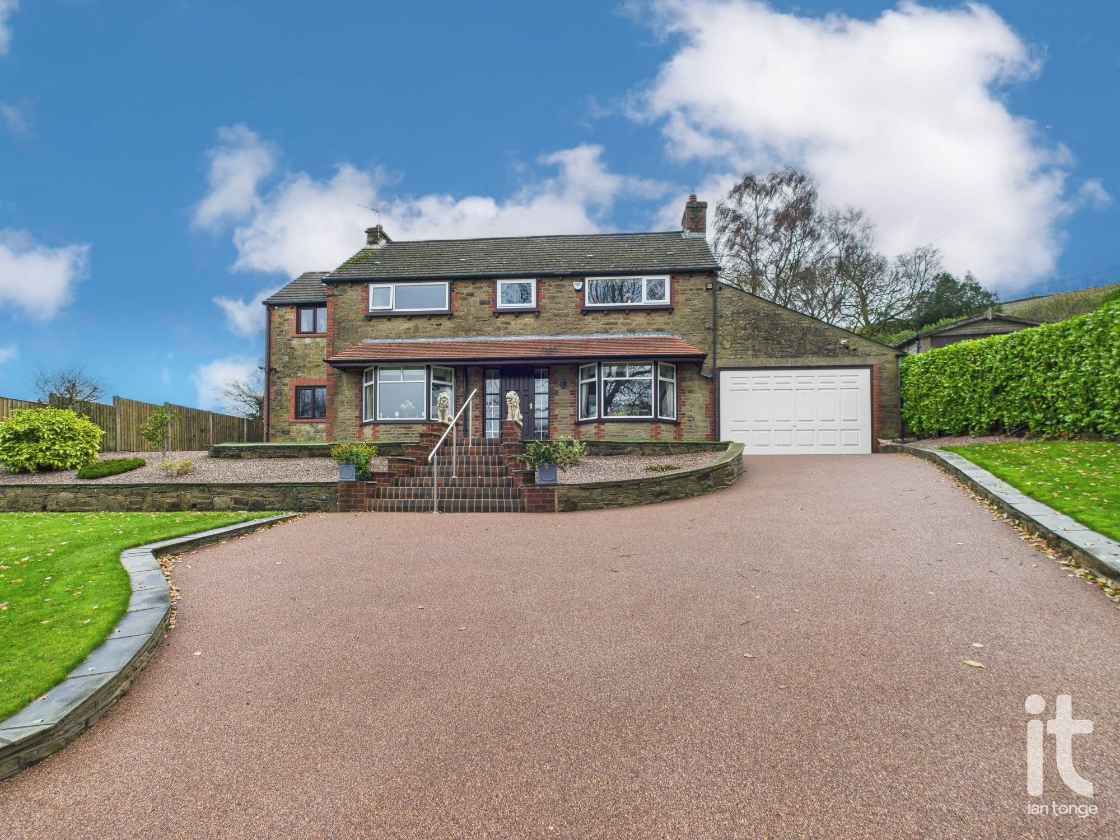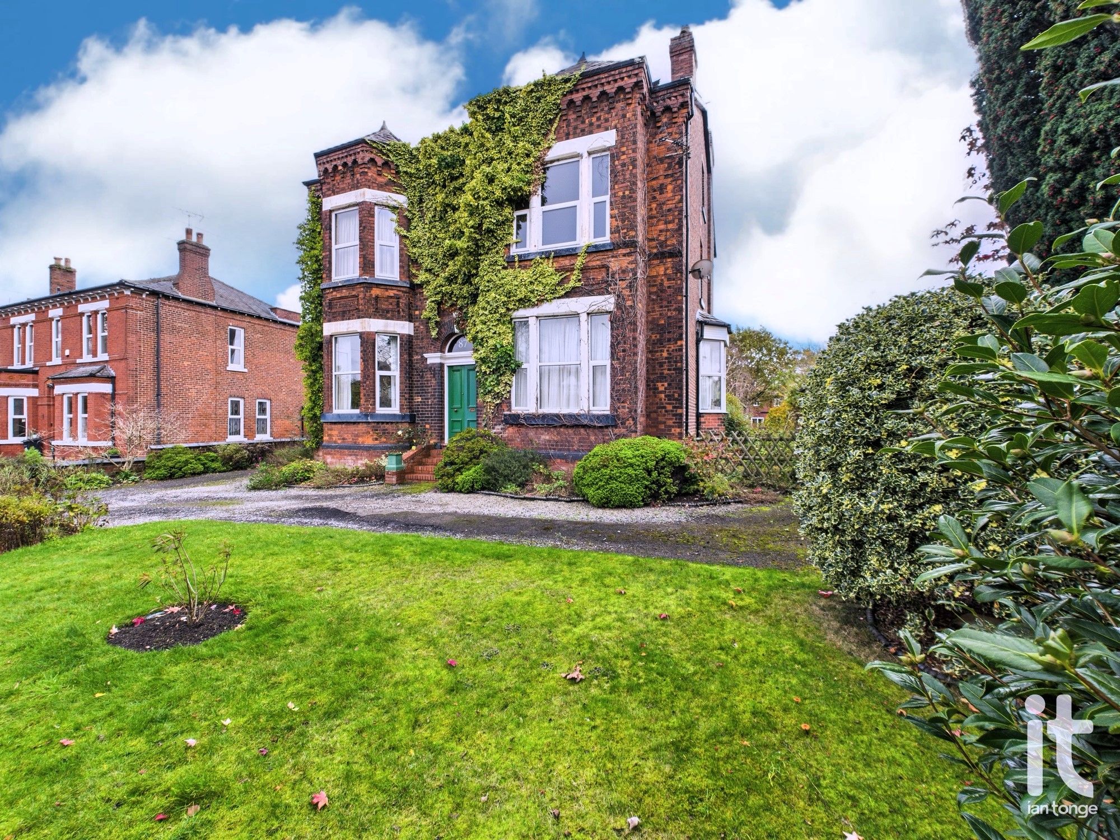Features
- Impressive Four Bedroom Detached Property For Sale
- Beautiful & Unique Landscaped Gardens
- Modern Kitchen with Island and Integrated Appliances
- Bathroom with Separate W.C, Master En-suite & Downstairs W.C.
- Three Spacious Reception Rooms
- Three Bedrooms & Large Master Bedroom
- Two Garages & Driveway
- Loft Space
- Large Cellar
- uPVC Double Glazing & Secondary Glassing Throughout
- Gas Central Heating
- EPC Rating - E
- Council Tax Band - G
- Tenure - Freehold
Property overview
Introduction
Impressive Four Bedroom Detached Property For Sale! Set on a generous 0.51 acre plot with beautiful extensive landscaped front & rear garden. Close to transport links, local shops and amenities. Spacious living accommodation with three substantial sized reception rooms, two garages, large driveway, modern well equipped kitchen, two bathrooms and downstairs W.C.. Viewings advisable to appreciate this fabulous and unique property.Description
Nestled on the borders of Disley and High Lane, we are delighted to offer for sale this charming, spacious detached property, built in the 1930's, showcasing a perfect blend of traditional features, sizable living accommodation and modern conveniences. The property boasts an impressive freehold plot, stunning landscaped front garden, south/west facing rear garden with beautiful trees, plants, grassed areas and a stream. Also an added benefit of a large block-paved driveway giving ample off road parking for multiple vehicles and two garages. The property comprises of entrance porch, hallway with stairs up to the first floor, showcasing a beautiful stained glass window. At the heart of the property there is a modern spacious kitchen with island, integrated appliances and pantry. Dining room, large yet cosy living room with feature fireplace, multi-functional family room with scenic views over the expansive garden and access onto the raised decked balcony perfect for outdoor entertaining. Rear porch leading into the downstairs W.C. and storage cupboard. Upstairs you will find two double bedrooms, spacious master bedroom with large bay window overlooking the large pine trees and tranquil garden. Large master en-suite, a single bedroom, bathroom with sperate W.C. Expansive cellar under the property and additional loft space for storage. Convenient location close to local shops, amenities and transportation links.-
Entrance Porch
8'6" (2m 59cm) x 2'7" (78cm)
Wooden framed glass front door with side glass panel. Tiled flooring. Traditional solid wooden front door.
-
Hallway
8'7" (2m 61cm) x 9'0" (2m 74cm)
Traditional painted beams & panelling. Doors into storage cupboard/boot room, reception rooms and kitchen. Stairs up to the first floor with stained glass secondary glassed window. Radiator.
-
Living Room
20'9" (6m 32cm) x 14'10" (4m 52cm)
Double glazed uPVC window to the side aspect. Traditional beams. Stone surround fire place with gas coal effect fire. Two small stained glass double glazed windows. Large glass panelled internal door opening into the family room. Door into storage room. Radiator.
-
Storage Room
6'11" (2m 10cm) x 6'10" (2m 8cm)
uPVC double glazed window.
-
Storage Room/Boot Room
3'5" (1m 4cm) x 5'3" (1m 60cm)
Window. Internet point.
-
Dining Room
12'2" (3m 70cm) x 14'7" (4m 44cm)
Double glazed bay window overlooking the garden. Two smaller double glazed windows. Traditional beams and fire place with gas fire.
-
Family Room
16'9" (5m 10cm) x 11'11" (3m 63cm)
Large uPVC double glazed sliding door out onto the decked balcony. Wall lights. Glass panelled interior door separating the living room. Radiators.
-
Kitchen
10'2" (3m 9cm) x 20'3" (6m 17cm)
uPVC double glazed window overlooking the garden. uPVC double glazed window to the front aspect. Modern white gloss wall & base units with granite worktops. Sink with tap. Integrated appliances dishwasher, oven and grill. Island with cupboards, draws, breakfast bar area, electric hob and extractor. Fridge/freezer. Worcester boiler (regularly serviced). Pantry. Radiators. Door into rear porch.
-
Pantry
5'5" (1m 65cm) x 2'10" (86cm)
Storage area.
-
Rear Porch
3'1" (93cm) x 7'5" (2m 26cm)
External uPVC double glazed glass panel door to the garden. Door into W.C. and storage cupboard.
-
Downstairs W.C.
4'3" (1m 29cm) x 2'8" (81cm)
Window. W.C. Radiator.
-
Landing
12'4" (3m 75cm) x 3'9" (1m 14cm)
Stairs. Stained glass secondary glassed window.
-
First Floor Hallway
12'9" (3m 88cm) x 3'11" (1m 19cm)
Doors into bedrooms, W.C. and bathroom. Loft hatch. Radiator.
-
Bedroom One
12'11" (3m 93cm) x 16'9" (5m 10cm)
uPVC double glazed bay window overlooking the garden and three smaller uPVC double glazed windows. Fitted wardrobes. Door into en-suite. Radiators.
-
En-suite
8'10" (2m 69cm) x 8'6" (2m 59cm)
uPVC double glazed window to the rear. Shower over bath. W.C. sink with taps. Towel radiator. Tiled walls. Karndean flooring.
-
Bedroom Two
10'3" (3m 12cm) x 12'9" (3m 88cm)
Secondary glazed window to the front aspect and double glazing to the side aspect. Fitted wardrobes. Radiator.
-
Bedroom Three
17'7" (5m 35cm) x 11'4" (3m 45cm)
Double glazed window. Fitted wardrobes. Access into the eaves storage area. Radiator.
-
Bedroom Four
7'5" (2m 26cm) x 8'10" (2m 69cm)
Double glazed window to the side aspect. Radiator.
-
Upstairs W.C.
2'8" X 5'10"
Double glazed window. W.C. Vinyl flooring.
-
Bathroom
7'2" (2m 18cm) x 6'0" (1m 82cm)
uPVC double glazed window. Shower over bath. Sink with tap. W.C. Towel radiator. Storage cupboards with water tank. Fully tiled room. Vinyl flooring.
-
Garage One
TBC
Single garage
-
Garage Two
TBC
Single garage
-
Loft Space
N/A
Storage space. Partially boarded.
-
Cellar
TBC
Storage space
-
Outside Space
N/A
Front landscaped garden with large block paved driveway. Access to both garages. Paved seating areas. Door into cellar. Mature trees, including large pine trees. Stream that sweeps around the garden, with a wooden bridge. Various manicured grassed areas. Flower beds. Steps up to the rear paved seating area. Raised decked balcony.





















































More information
The graph shows the current stated energy efficiency for this property.
The higher the rating the lower your fuel bills are likely to be.
The potential rating shows the effect of undertaking the recommendations in the EPC document.
The average energy efficiency rating for a dwelling in England and Wales is band D (rating 60).



Arrange a viewing
Contains HM Land Registry data © Crown copyright and database right 2017. This data is licensed under the Open Government Licence v3.0.









