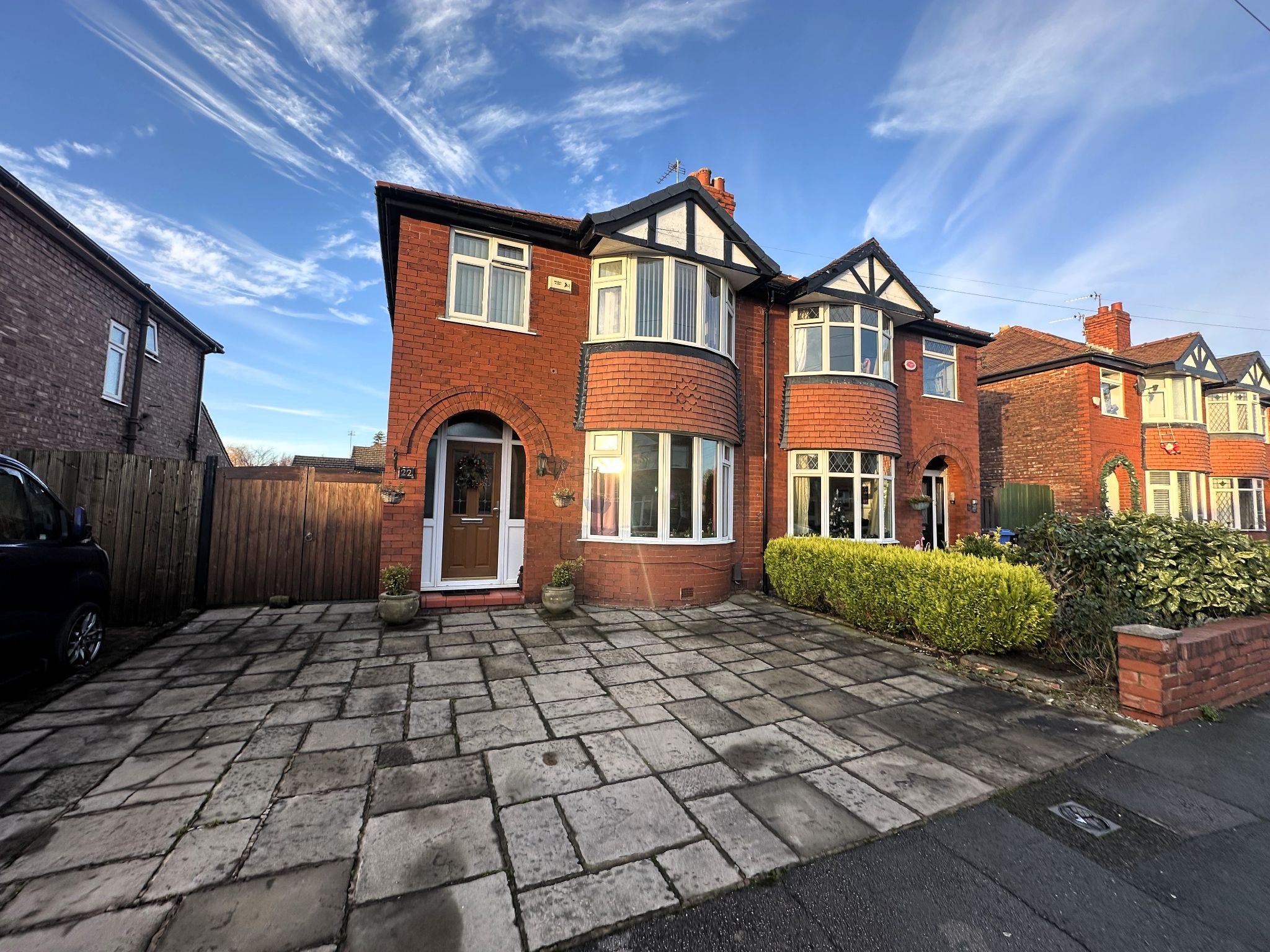Features
- Extended Four Bedroom Semi Detached
- Versatile Accommodation Over Two Floors
- Ground Floor Bedroom with En-Suite Bathroom
- Cul-De-Sac Location with Ample Off Road Parking
- uPVC Double Glazed & Gas Centrally Heated
- Generous Plot with Gardens to Front & Rear
- Beautifully Presented
- Tenure: Freehold
- Council Tax Band: C
- EPC: D
Property overview
Introduction
Four bedroom semi detached, extended to ground floor providing a ground floor bedroom with en-suite bathroom, open living room and dining room, modern fitted kitchen. Upstairs three further well proportioned bedrooms and a family shower room. Gardens to front and rear, ample parking to front. Cul-de-sac location.Description
Ian Tonge Property Services are delighted to market for sale this beautifully presented extended four-bedroom semi-detached property offering spacious accommodation and being ideal for modern family life. Located in a cul-de-sac close to the heart of High Lane village.
Internally, the property boasts four well-proportioned bedrooms, two contemporary bathrooms and a bright and welcoming living room through to dining room. The layout is thoughtfully designed, catering to the needs of a growing household while still offering flexibility in how the space is used. The interiors have been finished to a high standard throughout, blending stylish décor with practical living areas.
Situated in a peaceful yet convenient location, Eden Avenue offers excellent access to a range of local amenities. Just a short distance away, residents will find several major supermarkets including a Sainsbury’s Local and a Tesco Express, as well as independent shops and eateries in nearby High Lane village. Families will appreciate the proximity to well-regarded primary and secondary schools, all within a mile radius, making daily school runs both easy and time-efficient.
This home successfully combines spacious interiors with an excellent location, appealing to families and professionals alike. Viewing is highly recommended to appreciate the full potential this charming home has to offer.
-
Entrance Hallway
8'2" (2m 48cm) x 8'4" (2m 54cm)
Composite entrance door to hallway, radiator, large cloakroom with light and space for tumble dryer.
-
Living Room / Dining Room
21'10" (6m 65cm) x 10'8" (3m 25cm)
uPVC double glazed square bay window to front aspect, feature fireplace with gas coal effect living flame stove and concealed lighting, two radiators, ample space for dining table and chairs, uPVC double glazed sliding patio doors leading to garden area.
-
Kitchen
7'11" (2m 41cm) x 8'3" (2m 51cm)
uPVC double glazed window to rear aspect. Modern fitted range of matching base and wall units, worktop surfaces with upstands, inset one and half bowl stainless steel sink unit with mixer tap, dishwasher, integrated fridge/freezer, Cookmaster electric range cooker with stainless steel splashback and stainless steel chimney style cooker hood, concealed lighting to working areas.
-
Ground Floor Bedroom One
14'3" (4m 34cm) x 14'7" (4m 44cm)
uPVC double glazed window to front aspect, radiator.
-
En-Suite Bathroom
4'9" (1m 44cm) x 11'2" (3m 40cm)
uPVC double glazed window to rear aspect, modern fitted white suite comprising of:- panelled bath with shower attachment over, pedestal hand wash basin, low level W.C. Chrome heated towel radiator, fully tiled walls.
-
Landing
6'0" (1m 82cm) x 5'10" (1m 77cm)
with uPVC double glazed window to side aspect, cupboard housing Worcester combi gas central heating boiler. Access to partly boarded insulated loft.
-
Bedroom Two
14'5" (4m 39cm) x 10'6" (3m 20cm)
uPVC double glazed square bay window to front aspect, radiator, extensive range of fitted wardrobes to one wall.
-
Bedroom Three
7'7" (2m 31cm) x 10'3" (3m 12cm)
uPVC double glazed window to rear aspect, radiator, fitted wardrobe.
-
Bedroom Four
8'4" (2m 54cm) x 8'5" (2m 56cm)
uPVC double glazed window to front aspect, radiator.
-
Shower Room
5'4" (1m 62cm) x 6'8" (2m 3cm)
uPVC double glazed window to rear aspect, walk-in shower unit with glazed screen, sink unit with storage below, low level W.C. Chrome heated towel rail, fully tiled walls.
-
Outside
To the front there is a gravel driveway providing ample parking with good sized lawned area with mature planting and fencing. The rear garden is also of good size with a flagged patio area, timber shed, access from the front and is enclosed by fencing.
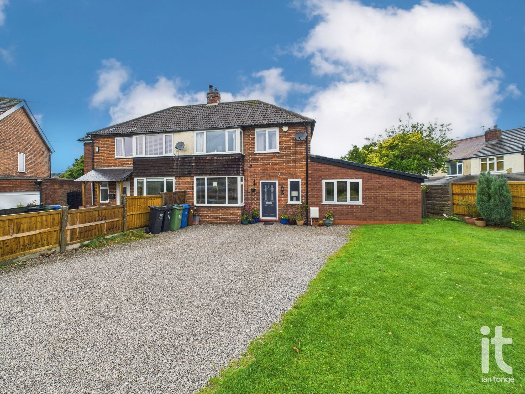
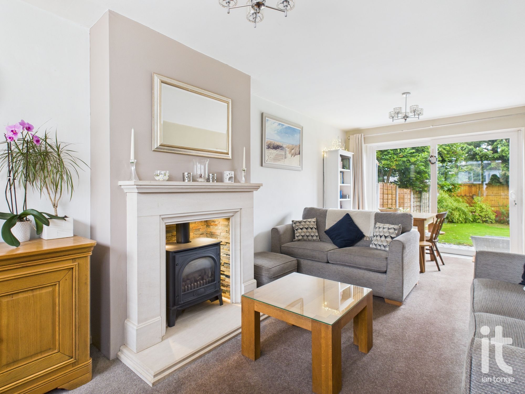
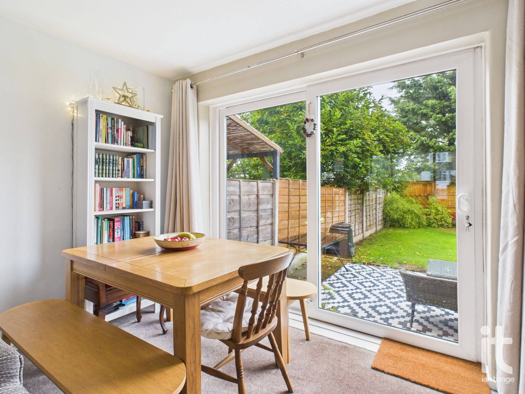
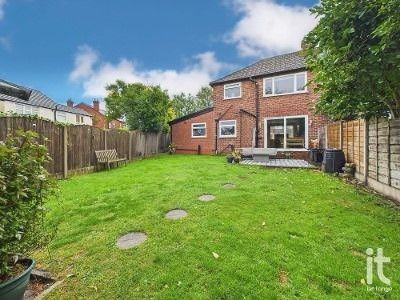
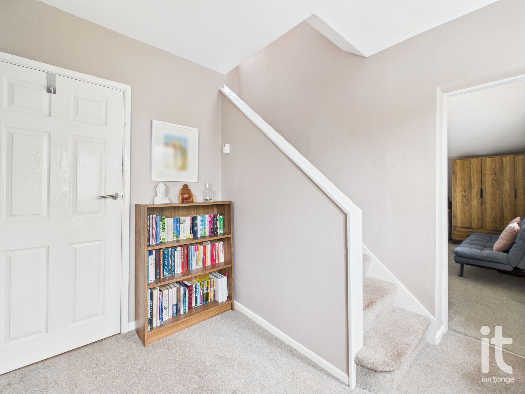
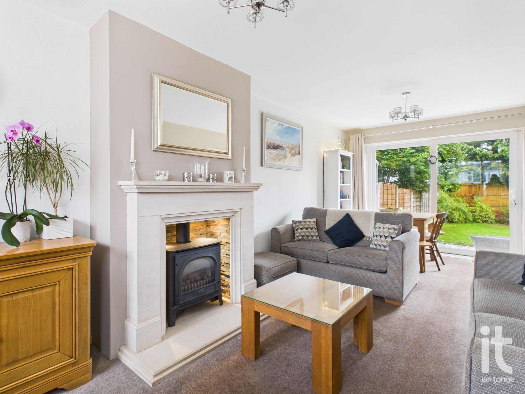
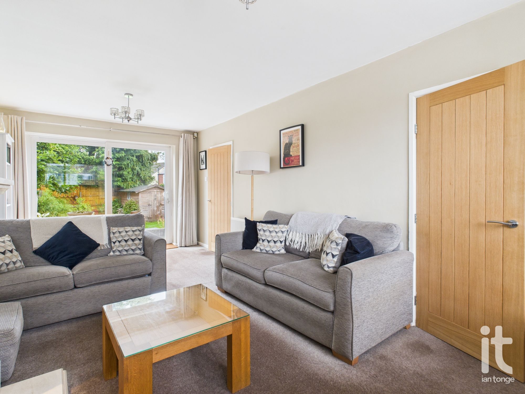
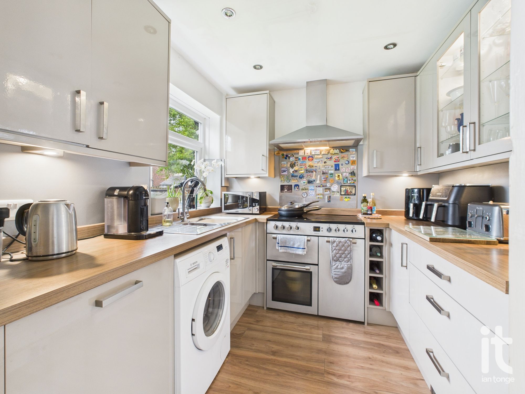
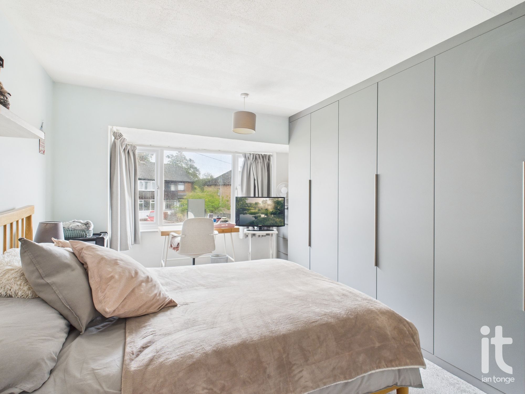
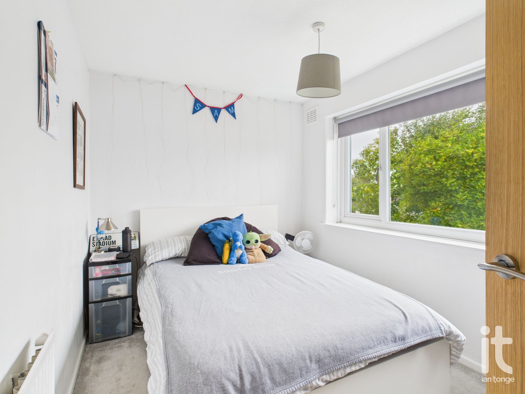
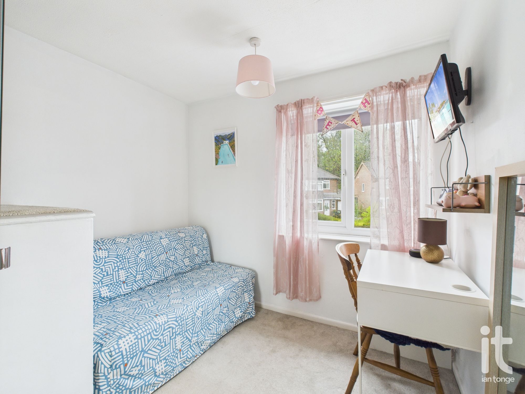
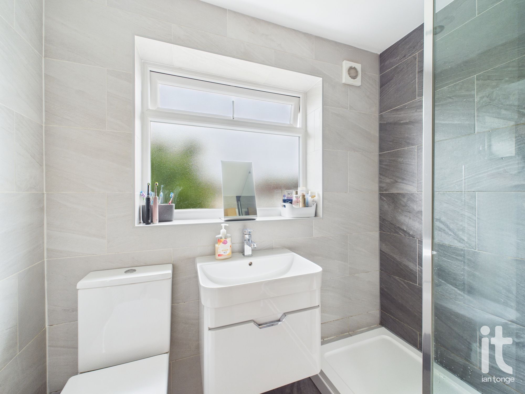
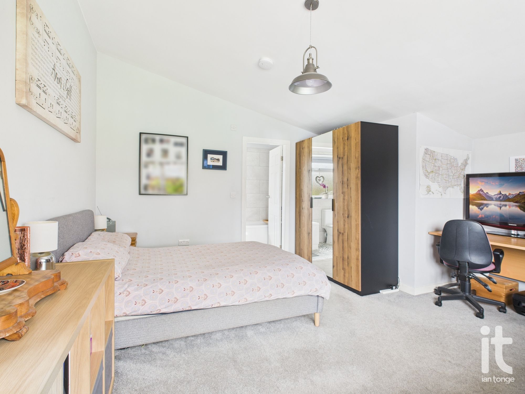
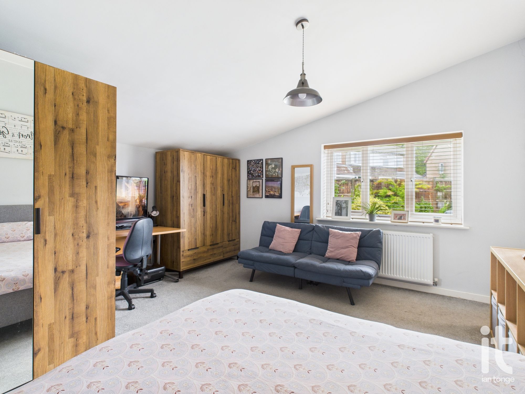
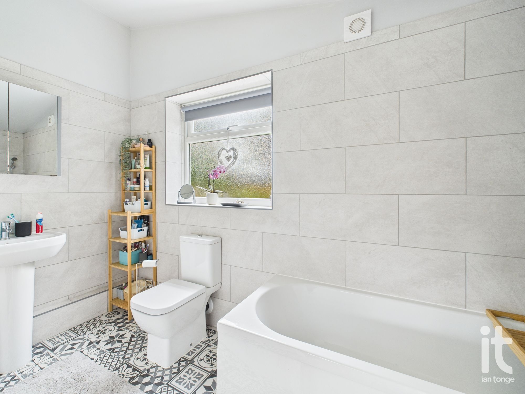
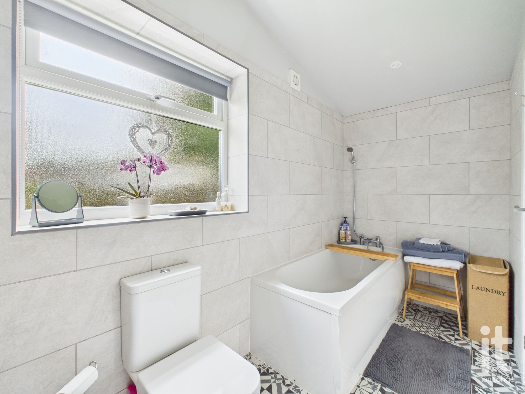
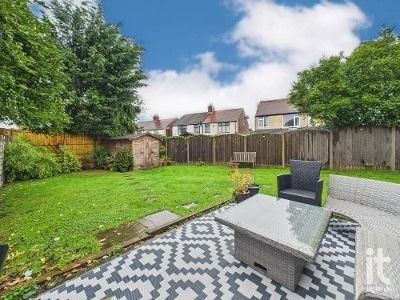
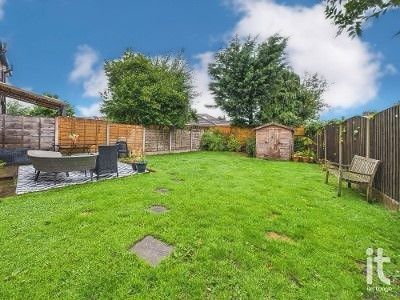
More information
The graph shows the current stated energy efficiency for this property.
The higher the rating the lower your fuel bills are likely to be.
The potential rating shows the effect of undertaking the recommendations in the EPC document.
The average energy efficiency rating for a dwelling in England and Wales is band D (rating 60).
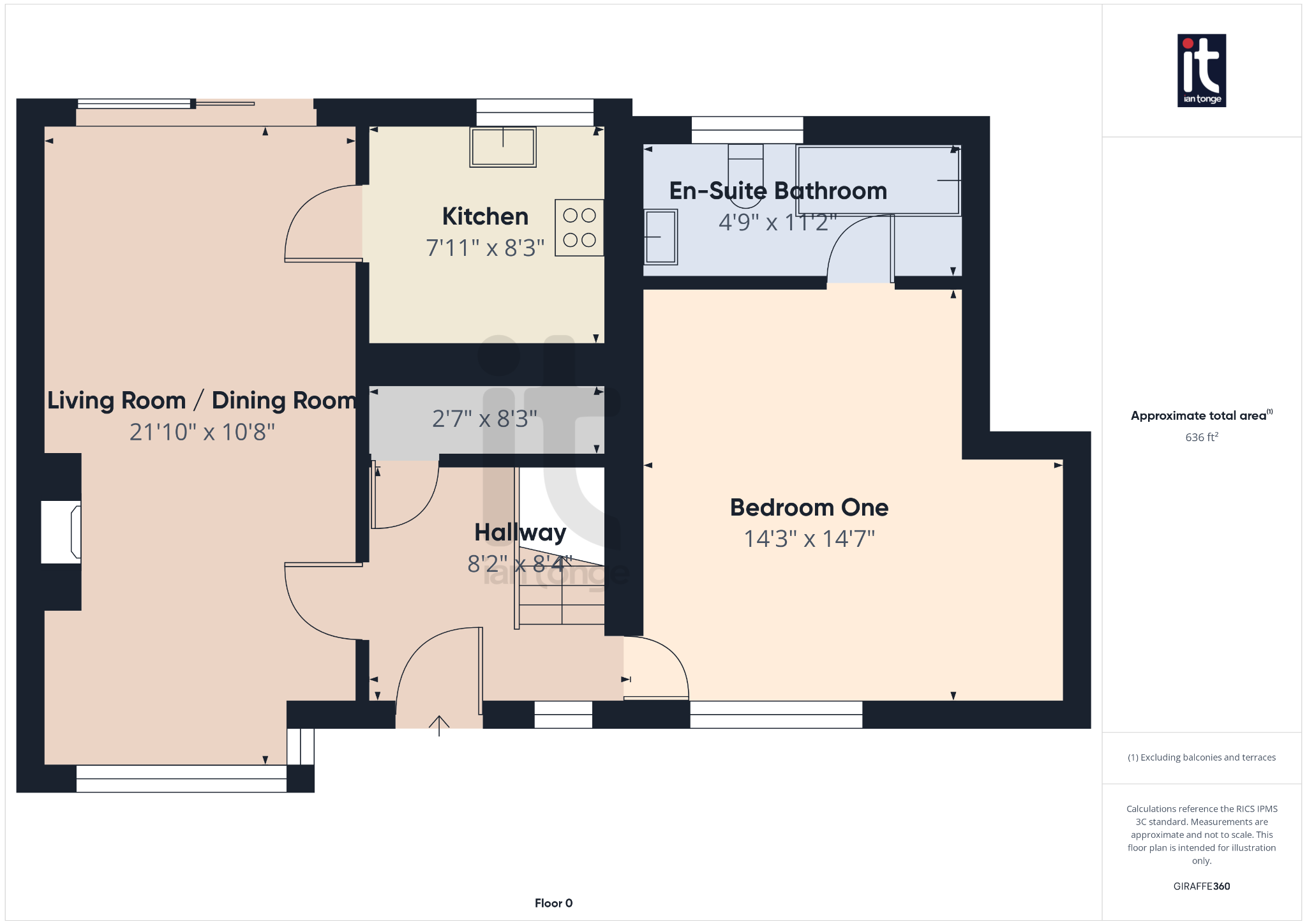
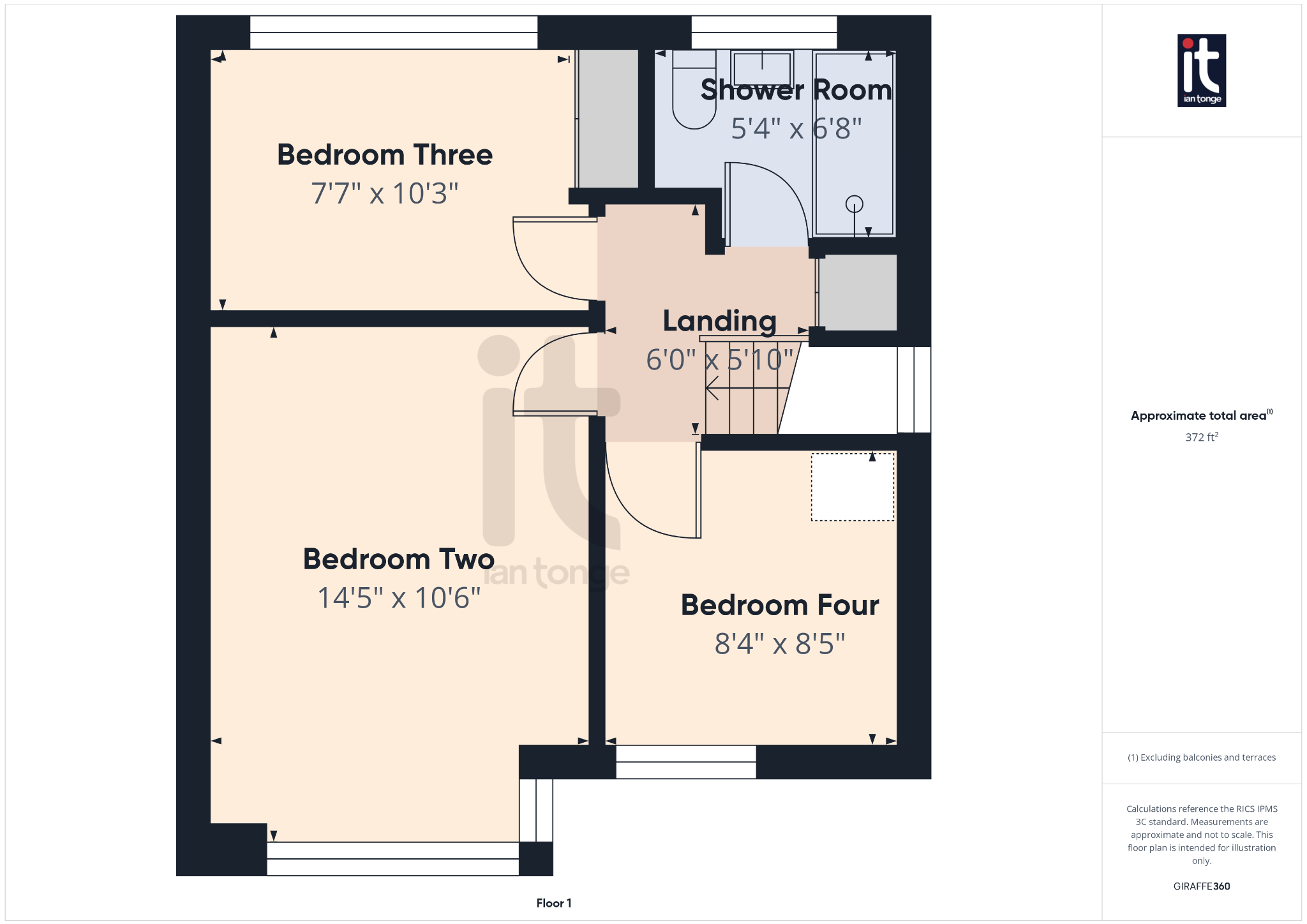
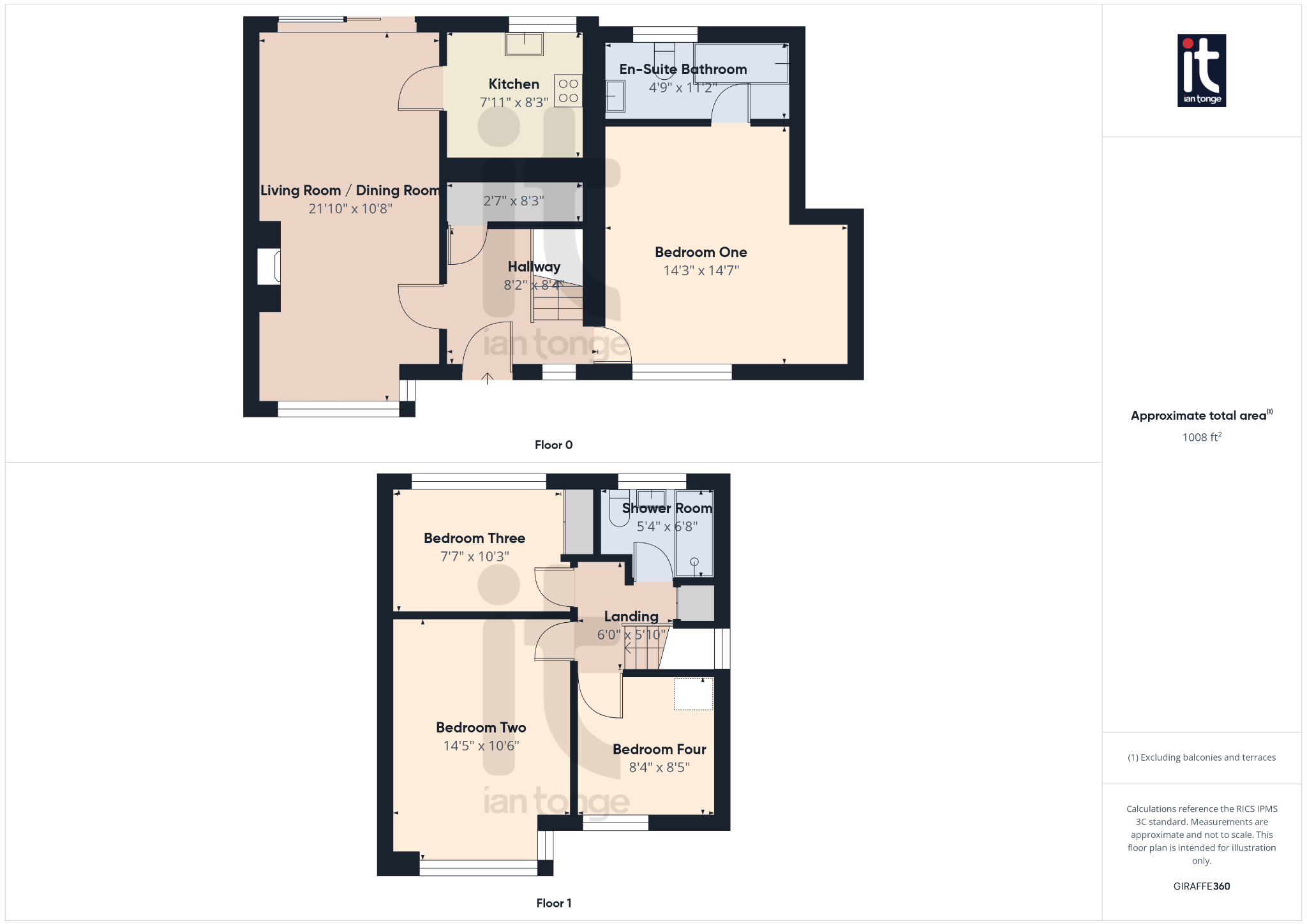
Arrange a viewing
Contains HM Land Registry data © Crown copyright and database right 2017. This data is licensed under the Open Government Licence v3.0.




